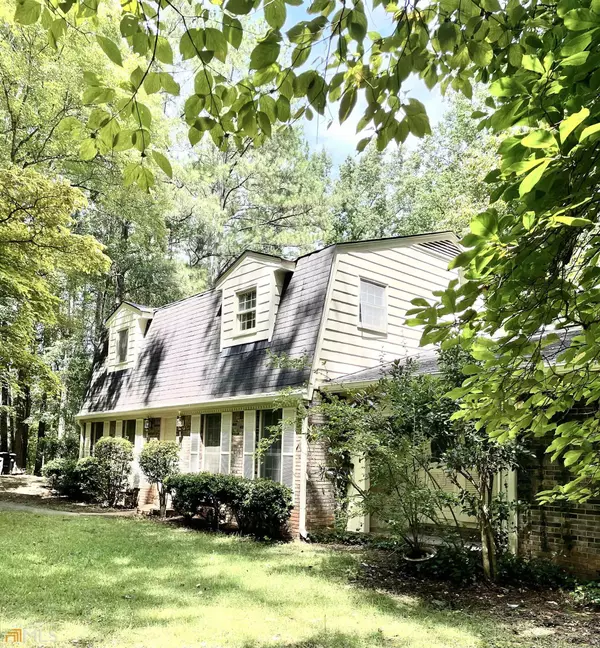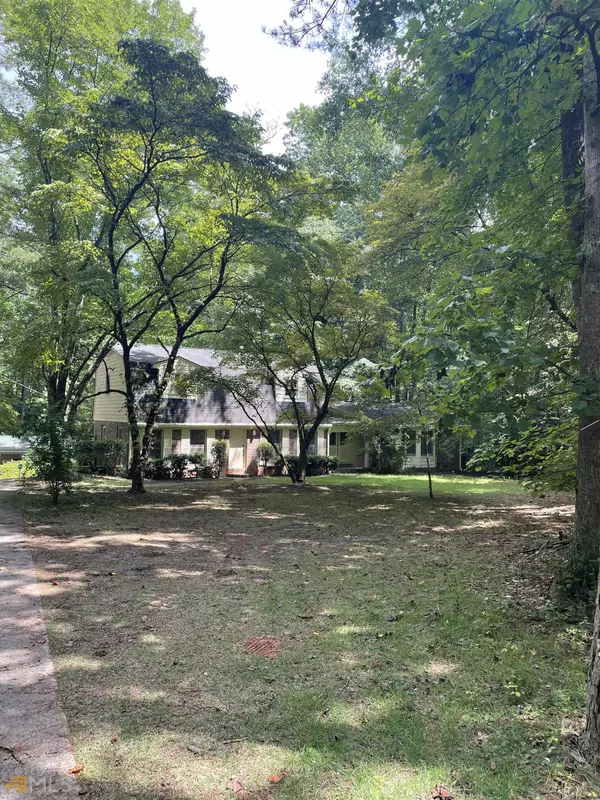Bought with Sheree Mills • SouthSide, REALTORS
$295,000
$314,900
6.3%For more information regarding the value of a property, please contact us for a free consultation.
3 Beds
2.5 Baths
4,478 SqFt
SOLD DATE : 09/28/2022
Key Details
Sold Price $295,000
Property Type Other Types
Sub Type Single Family Residence
Listing Status Sold
Purchase Type For Sale
Square Footage 4,478 sqft
Price per Sqft $65
Subdivision None
MLS Listing ID 20065960
Sold Date 09/28/22
Style Cape Cod
Bedrooms 3
Full Baths 2
Half Baths 1
Construction Status Resale
HOA Y/N No
Year Built 1980
Annual Tax Amount $3,159
Tax Year 2021
Lot Size 1.830 Acres
Property Description
JUST LISTED!! Sitting on 1.83 acres and surrounded by beautiful hardwoods and a winding private driveway is a charming Cape Cod home just waiting for the new homeowners! With 3 spacious bedrooms, 2 full baths and 1 half bath and additional guest room/bonus room or study, this home is large enough for any growing family. As you enter into the foyer you'll find a large formal living room and dining room that's perfeft for entertaining. Just off the dining room is a cozy family room with a fireplace, built in bookcases and screen porch. The kitchen is located in the heart of the home with a cozy breakfast area, half bath and mud room/laundry room adjacent to the breakfast area. The master bedroom is conveniently located on the main living area and has a large walk in closet with master bath and updated shower. The upper level of the home has 2 spacious bedrooms with a large full bath and a guest room/ bonus room or study. The home has an unfinished daylight basement for future expansion complete with a garage door/boat door and driveway with easy access for parking. At the back of the property is a LARGE WORKSHOP equiped with power and air condition for any of your hobbies or crafts. The property also has additional parking located by the workshop. The backyard is complete with a chain link fence and LOTS OF PRIVACY! Home is located only minutes from Interstate 85, great shopping and restaurants and just a short drive to Downtown Atlanta, Chick Fil A Headquarters and Atlanta Metro Studios. HURRY WONT LAST LONG!!
Location
State GA
County Fulton
Rooms
Basement Boat Door, Daylight, Exterior Entry
Main Level Bedrooms 1
Interior
Interior Features Pulldown Attic Stairs, Tile Bath, Master On Main Level
Heating Propane, Central, Forced Air, Heat Pump
Cooling Electric, Ceiling Fan(s), Central Air, Heat Pump, Attic Fan
Flooring Hardwood, Tile, Carpet, Laminate, Vinyl
Fireplaces Number 1
Fireplaces Type Family Room
Exterior
Parking Features Basement, Garage, Parking Pad
Fence Back Yard, Chain Link
Community Features None
Utilities Available Cable Available, Electricity Available, High Speed Internet, Natural Gas Available, Phone Available, Propane, Water Available
View Seasonal View
Roof Type Composition
Building
Story Two
Sewer Septic Tank
Level or Stories Two
Construction Status Resale
Schools
Elementary Schools Renaissance
Middle Schools Renaissance
High Schools Langston Hughes
Others
Acceptable Financing Cash, Conventional, FHA, VA Loan
Listing Terms Cash, Conventional, FHA, VA Loan
Financing FHA
Special Listing Condition As Is
Read Less Info
Want to know what your home might be worth? Contact us for a FREE valuation!

Our team is ready to help you sell your home for the highest possible price ASAP

© 2025 Georgia Multiple Listing Service. All Rights Reserved.
"My job is to find and attract mastery-based agents to the office, protect the culture, and make sure everyone is happy! "
noreplyritzbergrealty@gmail.com
400 Galleria Pkwy SE, Atlanta, GA, 30339, United States






