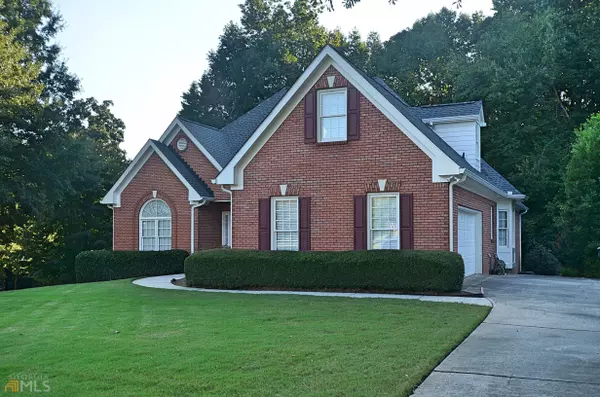$425,000
$435,000
2.3%For more information regarding the value of a property, please contact us for a free consultation.
4 Beds
3 Baths
2,378 SqFt
SOLD DATE : 09/28/2022
Key Details
Sold Price $425,000
Property Type Other Types
Sub Type Single Family Residence
Listing Status Sold
Purchase Type For Sale
Square Footage 2,378 sqft
Price per Sqft $178
Subdivision Maple Creek
MLS Listing ID 20069982
Sold Date 09/28/22
Style Brick 3 Side,Ranch
Bedrooms 4
Full Baths 3
HOA Fees $295
HOA Y/N Yes
Originating Board Georgia MLS 2
Year Built 2000
Annual Tax Amount $3,749
Tax Year 2021
Lot Size 0.610 Acres
Acres 0.61
Lot Dimensions 26571.6
Property Description
This One Owner 3 Sided Brick Split Bedroom Ranch Home is a Must See Jewel! Located is a Swim/Playground Community! Entry Foyer features a Trey Ceiling and Hardwood Flooring, Hardwood Walkway that leads to the Kitchen and Breakfast Area, Separate Dining Room with Palladian Window and Chair-rail Molding, Large Family Room with a Brick Surround Fireplace with Gas Logs, Owners Suite has Trey Ceiling with Ceiling Fan and On Suite Bath featuring Dual Vanity, Jetted Tub and Separate Shower with Enclosure and Large Walk-in Closet. The 2 Main Level Secondary Bedrooms share the Hall bath featuring a Tub/Shower with Enclosure. The Upper Level features an additional Bedroom/Flex Room with a Full Bath. The Full Daylight Unfinished Basement is just waiting for your Finishing Touch, It is Stubbed for a Bath, and has a Finished Garage Area with Separate Driveway. Recent Upgrades include New Outdoor HVAC Units with Evaporator Coils, New Roof, Freshly Painted Exterior, New Irrigation Control Panel, Deck Boards and Rails recently replaced and Stained. Seller is in the process of having the back yard landscaped to include zoysia sod. This Home is in Immaculate Condition, Make your appointment to see it today!!
Location
State GA
County Walton
Rooms
Basement Bath/Stubbed, Boat Door, Daylight, Interior Entry, Exterior Entry, Full
Dining Room Separate Room
Interior
Interior Features Tray Ceiling(s), High Ceilings, Double Vanity, Separate Shower, Tile Bath, Walk-In Closet(s), Master On Main Level, Split Bedroom Plan
Heating Natural Gas, Central, Forced Air, Zoned
Cooling Electric, Ceiling Fan(s), Central Air, Zoned
Flooring Hardwood, Tile, Carpet, Vinyl
Fireplaces Number 1
Fireplaces Type Family Room, Factory Built, Gas Starter, Gas Log
Fireplace Yes
Appliance Gas Water Heater, Dishwasher, Microwave, Oven/Range (Combo)
Laundry In Hall
Exterior
Parking Features Attached, Garage Door Opener, Garage, Kitchen Level, Side/Rear Entrance
Community Features Playground, Pool, Sidewalks, Street Lights
Utilities Available Underground Utilities, Cable Available, Electricity Available, High Speed Internet, Natural Gas Available, Phone Available, Water Available
View Y/N No
Roof Type Composition
Garage Yes
Private Pool No
Building
Lot Description Corner Lot, Level, Private, Sloped
Faces From Loganville take Highway 78 East go past GA HWY 81 approximately 3 miles to a left on Cown Road, go past Maple Creek UNIT I on left to the bottom of the hill to Maple Creek II turn Right then Left onto Maple Creek Ridge Home is First home on Left. Sign in Yard
Sewer Septic Tank
Water Public
Structure Type Concrete,Brick
New Construction No
Schools
Elementary Schools Loganville
Middle Schools Loganville
High Schools Loganville
Others
HOA Fee Include Management Fee,Other,Swimming
Tax ID N060F045
Security Features Smoke Detector(s)
Acceptable Financing Cash, Conventional, FHA, VA Loan
Listing Terms Cash, Conventional, FHA, VA Loan
Special Listing Condition Resale
Read Less Info
Want to know what your home might be worth? Contact us for a FREE valuation!

Our team is ready to help you sell your home for the highest possible price ASAP

© 2025 Georgia Multiple Listing Service. All Rights Reserved.
"My job is to find and attract mastery-based agents to the office, protect the culture, and make sure everyone is happy! "
noreplyritzbergrealty@gmail.com
400 Galleria Pkwy SE, Atlanta, GA, 30339, United States






