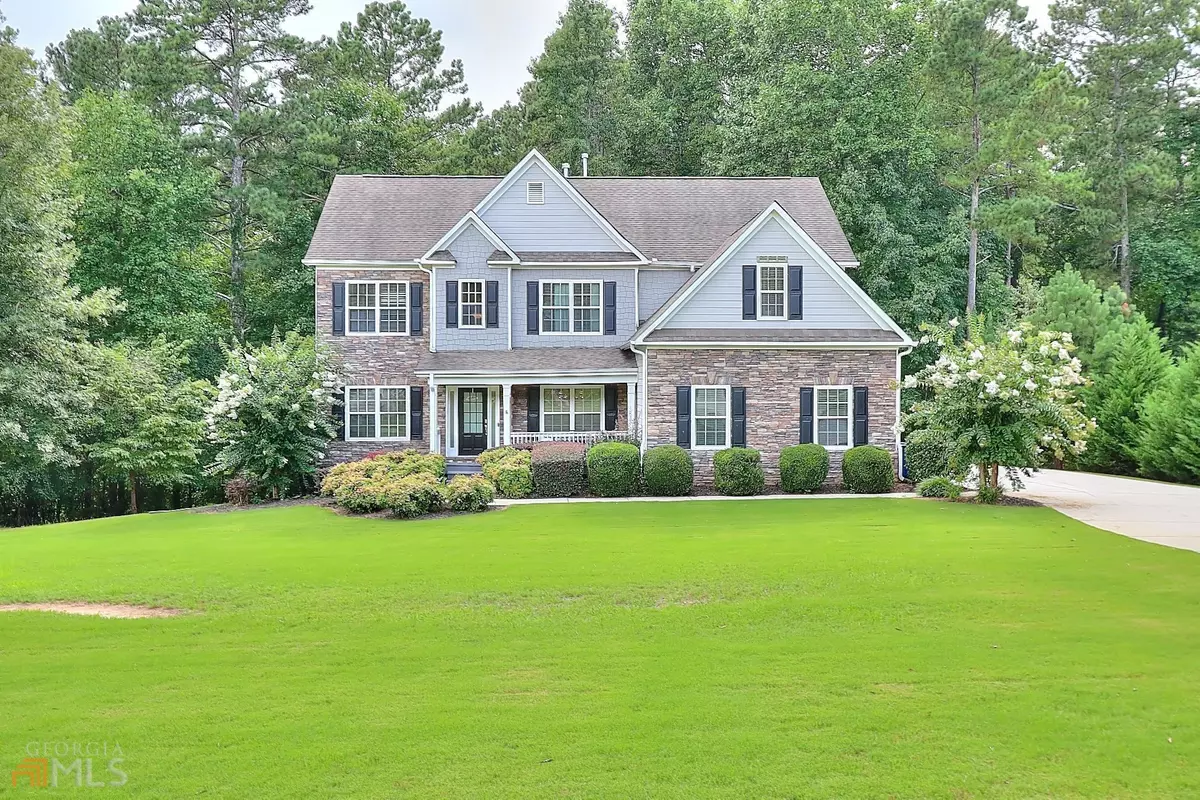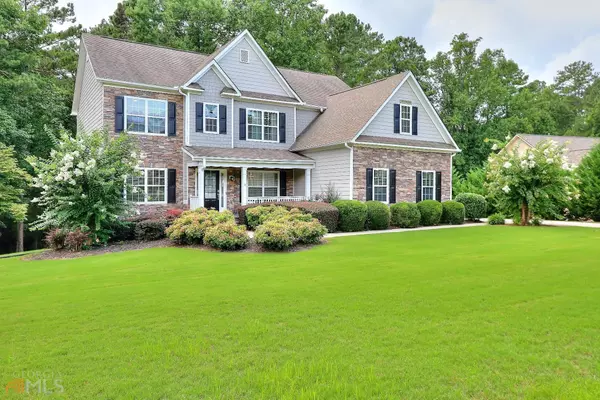Bought with Angelia M. Pilcher • BHGRE Metro Brokers
$570,000
$585,000
2.6%For more information regarding the value of a property, please contact us for a free consultation.
5 Beds
4 Baths
3,464 SqFt
SOLD DATE : 09/29/2022
Key Details
Sold Price $570,000
Property Type Other Types
Sub Type Single Family Residence
Listing Status Sold
Purchase Type For Sale
Square Footage 3,464 sqft
Price per Sqft $164
Subdivision Dogwood Farms
MLS Listing ID 20066015
Sold Date 09/29/22
Style Traditional
Bedrooms 5
Full Baths 4
Construction Status Resale
HOA Fees $500
HOA Y/N Yes
Year Built 2006
Annual Tax Amount $4,334
Tax Year 2021
Lot Size 1.950 Acres
Property Description
Beautiful home nestled on a private 1.95 acre cul-de-sac lot in the quaint community of Dogwood Farms. This 5 bedroom 4 bath home features a brand new updated and expanded kitchen with sleek modern accents, black quartz countertops, a huge 7.5 ft island perfect for prepping and entertaining, new walk-in pantry, double ovens, microwave drawer, and gas range. This place is sure to make you feel right at home. The kitchen seamlessly flows into the open concept living room where you'll find an updated natural stone fireplace with plenty of room for family and friends. Also on the main floor a separate dining room, and an additional office/flex space, plus a guest bedroom with full bath. Looking for even MORE space to entertain? Head down to the completely renovated basement equipped with a full bar, plenty of storage, granite countertops, natural stone backsplash, a built-in kegerator, stand-alone ice maker, and brand new LVP flooring throughout. This huge space is perfect for a pool table, theater room combo, or even could be used as a separate living space with its own entry. It also offers a full bathroom and an additional room that can be used for storage or to create another room. Upstairs you'll find an extensive owner's suite with tray ceilings and an electric fireplace surrounded by the same natural stone found in other parts of the house. From there you head into your large, vaulted bathroom and oversized closet with custom built-ins. Outside of the owner's suite is a loft area with more built-ins, laundry room, and 3 other bedrooms that share a double vanity bathroom. This home truly has it all and then some. All of this and conveniently located only minutes away from Loganville, Monroe, and Bethlehem.
Location
State GA
County Walton
Rooms
Basement Bath Finished, Daylight, Exterior Entry, Finished, Full
Main Level Bedrooms 1
Interior
Interior Features Tray Ceiling(s), High Ceilings, Double Vanity, Two Story Foyer, Soaking Tub, Separate Shower, Walk-In Closet(s)
Heating Central, Heat Pump
Cooling Ceiling Fan(s), Central Air
Flooring Hardwood, Laminate
Fireplaces Number 2
Fireplaces Type Master Bedroom, Other, Factory Built
Exterior
Parking Features Garage, Kitchen Level
Garage Spaces 3.0
Community Features None
Utilities Available Cable Available, Electricity Available, High Speed Internet, Natural Gas Available, Water Available
Roof Type Composition
Building
Story Two
Foundation Slab
Sewer Septic Tank
Level or Stories Two
Construction Status Resale
Schools
Elementary Schools Bay Creek
Middle Schools Loganville
High Schools Loganville
Others
Acceptable Financing Cash, Conventional, FHA, VA Loan
Listing Terms Cash, Conventional, FHA, VA Loan
Financing Conventional
Read Less Info
Want to know what your home might be worth? Contact us for a FREE valuation!

Our team is ready to help you sell your home for the highest possible price ASAP

© 2025 Georgia Multiple Listing Service. All Rights Reserved.
"My job is to find and attract mastery-based agents to the office, protect the culture, and make sure everyone is happy! "
noreplyritzbergrealty@gmail.com
400 Galleria Pkwy SE, Atlanta, GA, 30339, United States






