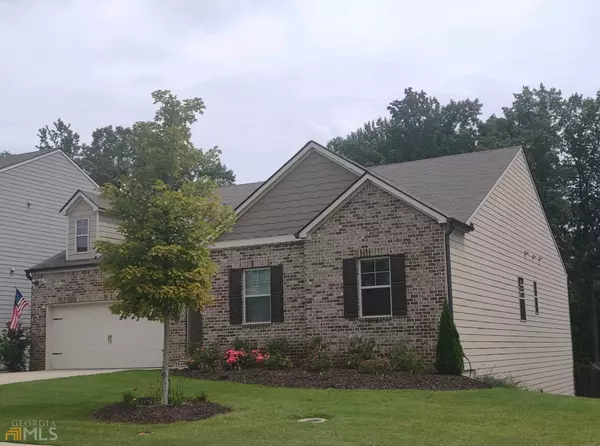$499,900
$499,900
For more information regarding the value of a property, please contact us for a free consultation.
4 Beds
2 Baths
2,101 SqFt
SOLD DATE : 09/29/2022
Key Details
Sold Price $499,900
Property Type Other Types
Sub Type Single Family Residence
Listing Status Sold
Purchase Type For Sale
Square Footage 2,101 sqft
Price per Sqft $237
Subdivision Lancaster
MLS Listing ID 20070725
Sold Date 09/29/22
Style Brick Front,Ranch
Bedrooms 4
Full Baths 2
HOA Fees $675
HOA Y/N Yes
Originating Board Georgia MLS 2
Year Built 2019
Annual Tax Amount $3,463
Tax Year 2019
Lot Size 9,147 Sqft
Acres 0.21
Lot Dimensions 9147.6
Property Description
You will fall in love with this charming, hard to find, ranch home. The entrance foyer has wainscoting adding to an upscale feel leading to the living area. There is LVP flooring in the foyer, Great Room, Kitchen and Dining area making an open floor plan perfect for entertaining. Upgraded ceiling fan in the Great Room and upgraded Kitchen Island pendants. The kitchen has granite countertops, stained cabinets, stainless steel/black range, microwave, dishwasher, pantry, large island with extra seating space as well as a dining area with wainscotting. There is a drop zone at the entry to the house from the garage. This home has a large, custom, screened porch with soaring vaulted ceiling, upgraded ceiling fan, herringbone wood floor with screening underneath and extended grilling deck with stairs leading to the backyard. The screened porch overlooks a beautifully landscaped, level, fenced backyard. The planting beds have programmable zoned irrigation. The home has a split bedroom plan with 3 secondary bedrooms, a full bath and laundry room located off the foyer Two of the secondary bedrooms have ceiling fans with lights and one has an upgraded fandelier. The spacious Owner's Suite is located off the Great Room. There is a trey ceiling and upgraded fan. Plenty of room for larger bedroom furniture. The Owner's Bath has double vanities, shower, tile floor and a spacious walk-in closet. Neutral paint and carpet colors, 2” faux wood blinds throughout. Room to grow in this house with additional future living space in the huge unfinished terrace level which is stubbed for a bath. Finishing this area would double the size of the home! Exterior door leading to an inviting, covered patio with a beautiful stamped concrete floor. Perfect place to add a swing and additional seating. This is a sidewalk community with a pool and cabana. The community is close to shopping, schools, restaurants, golfing, and minutes away from Northeast Georgia Hospital System. Also, Lake Lanier is just a short drive away. You can find all kinds of fun activities including boating, water park, dining, golfing or just spending a relaxing day at one of the parks with beach areas. Sellers added the covered screen porch, grilling deck, stairs to backyard, fence, poured concrete stamped patio and landscaping with irrigation to the planting beds which are substantial upgrades to the home.
Location
State GA
County Hall
Rooms
Basement Bath/Stubbed, Concrete, Daylight, Interior Entry, Exterior Entry, Full
Dining Room Dining Rm/Living Rm Combo
Interior
Interior Features Tray Ceiling(s), Double Vanity, Tile Bath, Walk-In Closet(s), Master On Main Level, Split Bedroom Plan
Heating Electric, Central
Cooling Electric, Ceiling Fan(s)
Flooring Carpet, Laminate, Vinyl
Fireplace No
Appliance Electric Water Heater, Dishwasher, Disposal, Microwave, Oven/Range (Combo), Stainless Steel Appliance(s)
Laundry In Hall, Other
Exterior
Exterior Feature Sprinkler System
Parking Features Attached, Garage Door Opener, Garage, Kitchen Level
Garage Spaces 2.0
Fence Fenced, Back Yard, Wood
Community Features Pool, Sidewalks, Street Lights
Utilities Available Underground Utilities, Cable Available, Sewer Connected, Electricity Available, High Speed Internet, Phone Available, Water Available
View Y/N No
Roof Type Composition
Total Parking Spaces 2
Garage Yes
Private Pool No
Building
Lot Description Level
Faces I-85 North to I-985 take exit 12, right on Spout Springs Road. Travel approximately 3.5 miles. Turn right on Lancaster Crossing, house is on the right.
Sewer Public Sewer
Water Public
Structure Type Concrete
New Construction No
Schools
Elementary Schools Spout Springs
Middle Schools Cherokee Bluff
High Schools Cherokee Bluff
Others
HOA Fee Include Swimming
Tax ID 150004209941
Acceptable Financing Cash, Conventional, FHA, VA Loan
Listing Terms Cash, Conventional, FHA, VA Loan
Special Listing Condition Resale
Read Less Info
Want to know what your home might be worth? Contact us for a FREE valuation!

Our team is ready to help you sell your home for the highest possible price ASAP

© 2025 Georgia Multiple Listing Service. All Rights Reserved.
"My job is to find and attract mastery-based agents to the office, protect the culture, and make sure everyone is happy! "
noreplyritzbergrealty@gmail.com
400 Galleria Pkwy SE, Atlanta, GA, 30339, United States



