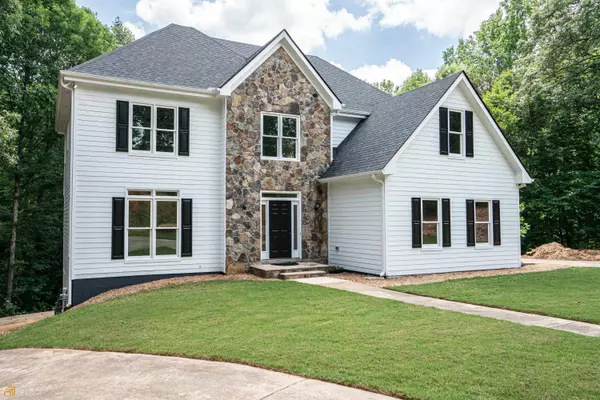$475,000
$495,000
4.0%For more information regarding the value of a property, please contact us for a free consultation.
4 Beds
3 Baths
4,158 SqFt
SOLD DATE : 09/30/2022
Key Details
Sold Price $475,000
Property Type Other Types
Sub Type Single Family Residence
Listing Status Sold
Purchase Type For Sale
Square Footage 4,158 sqft
Price per Sqft $114
Subdivision Jesse M & Jennifer K Waugh
MLS Listing ID 20050485
Sold Date 09/30/22
Style Contemporary,Traditional
Bedrooms 4
Full Baths 2
Half Baths 2
HOA Y/N No
Originating Board Georgia MLS 2
Year Built 1998
Annual Tax Amount $3,316
Tax Year 2021
Lot Size 2.020 Acres
Acres 2.02
Lot Dimensions 2.02
Property Description
Welcome home to this stunning remodel that's better than new - because they don't build them like they used to. Sitting on 2.02 acres in the most ideal location off McEver Road, the house is 6 minutes from I985, 21 minutes from downtown Gainesville, 19 minutes from the Mall of Georgia, and right beside Lake Lanier. This 4 bedroom, 2.5 half bath modern, traditional home boasts an open floor plan, true hardwood flooring, beautiful fireplace, island in the kitchen, full basement, huge laundry room that you have to see to believe, and a creek out back. When you get home, you can go left or right in your driveway and park in the single car garage on the main level, or in the one on the basement level. The property offers plenty of parking space. On the main level: foyer, office/sitting room/study, formal dining room, kitchen (with all new appliances, white cabinets, and stone countertops), breakfast nook, built in desk, half-bath, huge storage closet, a living room with high ceilings and great natural light, and a beautiful private back deck looking out to the trees. Upstairs: 4 bedrooms & 2 full bathrooms. The master bath is incredibly well done and the way the soaking tub sits by the windows is perfectly picturesque. You have to see the master closet, which is probably my favorite feature of the home with custom shelving and bright lighting. The full daylight basement offers tons of storage, already has a working lavatory and can be finished out however you like, such as a home gym or additional living space. Whether you want to stroll down the path to the stream, or relax in your tub nestled in the canopy, or enjoy your time in the great room by the fireplace, you'll absolutely love this truly unique home.
Location
State GA
County Hall
Rooms
Basement Bath/Stubbed, Boat Door, Concrete, Daylight, Interior Entry, Exterior Entry, Full
Interior
Interior Features Bookcases, High Ceilings, Double Vanity, Soaking Tub, Separate Shower, Tile Bath, Walk-In Closet(s)
Heating Natural Gas, Central
Cooling Ceiling Fan(s), Central Air
Flooring Hardwood, Tile
Fireplaces Number 1
Fireplace Yes
Appliance Dishwasher, Ice Maker, Microwave, Oven/Range (Combo), Refrigerator, Stainless Steel Appliance(s)
Laundry Mud Room, Other
Exterior
Parking Features Attached, Garage Door Opener, Basement, Garage, Kitchen Level, Parking Pad, RV/Boat Parking, Side/Rear Entrance, Storage, Guest
Community Features None
Utilities Available Underground Utilities, Cable Available, Electricity Available, High Speed Internet, Natural Gas Available, Phone Available, Water Available
View Y/N No
Roof Type Composition,Other
Garage Yes
Private Pool No
Building
Lot Description Level, Private, Sloped
Faces GPS
Sewer Septic Tank
Water Public
Structure Type Concrete,Press Board,Stone
New Construction No
Schools
Elementary Schools Flowery Branch
Middle Schools West Hall
High Schools West Hall
Others
HOA Fee Include None
Tax ID 08119 000018
Special Listing Condition Updated/Remodeled
Read Less Info
Want to know what your home might be worth? Contact us for a FREE valuation!

Our team is ready to help you sell your home for the highest possible price ASAP

© 2025 Georgia Multiple Listing Service. All Rights Reserved.
"My job is to find and attract mastery-based agents to the office, protect the culture, and make sure everyone is happy! "
noreplyritzbergrealty@gmail.com
400 Galleria Pkwy SE, Atlanta, GA, 30339, United States






