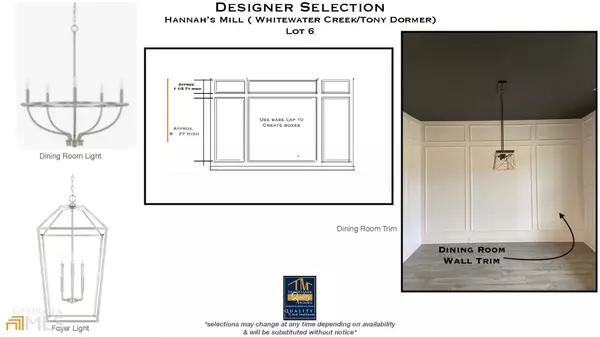$307,500
$299,914
2.5%For more information regarding the value of a property, please contact us for a free consultation.
4 Beds
2 Baths
1,926 SqFt
SOLD DATE : 09/30/2022
Key Details
Sold Price $307,500
Property Type Other Types
Sub Type Single Family Residence
Listing Status Sold
Purchase Type For Sale
Square Footage 1,926 sqft
Price per Sqft $159
Subdivision Subdivision Of Lands Of Paul R Mann Jr
MLS Listing ID 20058702
Sold Date 09/30/22
Style Ranch
Bedrooms 4
Full Baths 2
HOA Y/N No
Originating Board Georgia MLS 2
Year Built 2022
Annual Tax Amount $251
Tax Year 2021
Lot Size 1.163 Acres
Acres 1.163
Lot Dimensions 1.163
Property Description
Looking for that perfect size ranch! Take a look at Trademark's White Water Creek! This plan features open concept with spacious family room w/10' ceilings and stone fireplace open to kitchen and dining area, which is ideal for entertaining! Kitchen features: Custom Cabinetry, Granite Counters, Tiled Backsplash, Pantry and Stainless Appliance Package (dishwasher, range and microwave). The Owner's Suite is tucked away and boasts trey ceiling, ample closet space, and luxurious tiled bath with soaking tub, walk-in shower, double vanity w/quartz countertops, and framed mirrors! This split bedroom ranch offers three nicely sized guest rooms on the opposite side of the house offering vaulted ceilings & share a secondary bathroom with quartz countertops. For all you outdoor lovers you have a nice covered Back Patio! Hurry and you may be able to choose your colors!! Ask how you can get up to $5000 in closing cost and lender concessions when you use a preferred lender. ESTIMATED COMPLETION DATE MID TO LATE SEPTEMBER!
Location
State GA
County Upson
Rooms
Basement None
Dining Room Dining Rm/Living Rm Combo
Interior
Interior Features High Ceilings, Double Vanity, Soaking Tub, Tile Bath, Walk-In Closet(s), Master On Main Level, Split Bedroom Plan
Heating Electric, Central, Heat Pump
Cooling Electric, Ceiling Fan(s), Central Air, Heat Pump
Flooring Tile, Carpet, Laminate, Vinyl
Fireplaces Number 1
Fireplaces Type Factory Built
Fireplace Yes
Appliance Electric Water Heater, Dishwasher, Microwave, Oven/Range (Combo), Stainless Steel Appliance(s)
Laundry Mud Room
Exterior
Parking Features Attached, Garage Door Opener, Garage
Garage Spaces 2.0
Community Features None
Utilities Available Electricity Available
View Y/N No
Roof Type Composition
Total Parking Spaces 2
Garage Yes
Private Pool No
Building
Lot Description Open Lot, Sloped
Faces From Hwy 19 take W County Rd to a left on Hannahs Mill Rd - Home will be on the left before the bridge that is out.
Foundation Slab
Sewer Septic Tank
Water Well
Structure Type Concrete
New Construction Yes
Schools
Elementary Schools Upson-Lee
Middle Schools Upson Lee
High Schools Upson Lee
Others
HOA Fee Include None
Tax ID 043 206
Special Listing Condition New Construction
Read Less Info
Want to know what your home might be worth? Contact us for a FREE valuation!

Our team is ready to help you sell your home for the highest possible price ASAP

© 2025 Georgia Multiple Listing Service. All Rights Reserved.
"My job is to find and attract mastery-based agents to the office, protect the culture, and make sure everyone is happy! "
noreplyritzbergrealty@gmail.com
400 Galleria Pkwy SE, Atlanta, GA, 30339, United States






