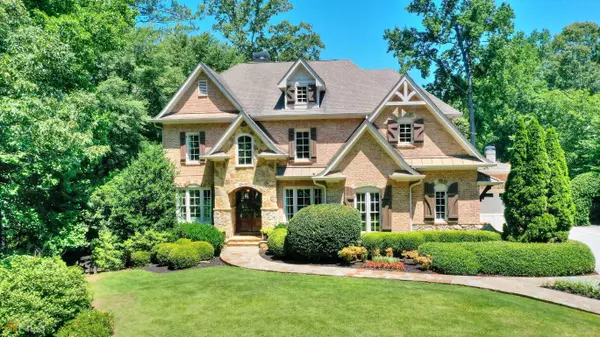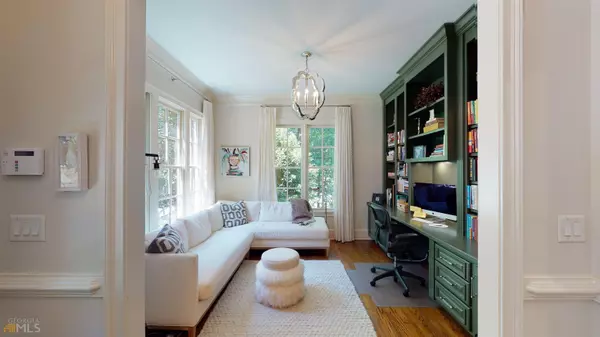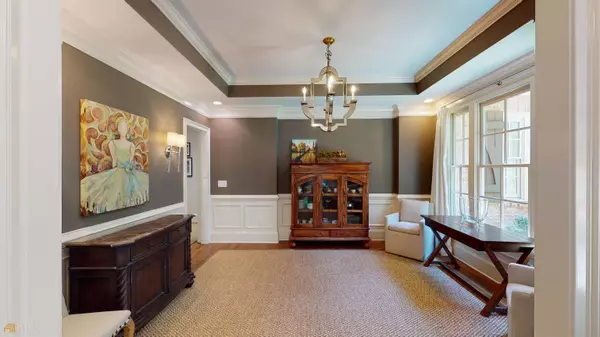$2,025,000
$2,250,000
10.0%For more information regarding the value of a property, please contact us for a free consultation.
6 Beds
5.5 Baths
5,942 SqFt
SOLD DATE : 09/30/2022
Key Details
Sold Price $2,025,000
Property Type Other Types
Sub Type Single Family Residence
Listing Status Sold
Purchase Type For Sale
Square Footage 5,942 sqft
Price per Sqft $340
Subdivision Brittany
MLS Listing ID 20052883
Sold Date 09/30/22
Style Brick 4 Side,Craftsman
Bedrooms 6
Full Baths 5
Half Baths 1
HOA Y/N Yes
Originating Board Georgia MLS 2
Year Built 2006
Annual Tax Amount $13,755
Tax Year 2021
Lot Size 0.500 Acres
Acres 0.5
Lot Dimensions 21780
Property Description
Welcome home to Brittany! Nestled in the heart of Brookhaven and minutes to Chamblee, Buckhead, and interstate access. Brittany truly is a small community in the middle of it all. This sought-after neighborhood is centered around Brittany Club and the neighborhood has no cut-through streets and is centered around the popular Gorgeous double-French doors welcome you into a large foyer which reveals an incredible, light-filled floorplan including a library/office, dining room with trey ceilings, large fireside family room with cofered ceilings and butler's pantry. The kitchen features custom cabintery, upgraded stainless appliances with 6 eye professional gas cooktop, professional hood, sub zero refrigerator and all centered around a large island with comfortable seating for four. On the other side of the foyer, leads to a hall closet and a guest suite with full bathroom on the main level. The owner's suite is upstairs and features dual vanities, walk-in closets, spa tub, double vanity, and walk-in shower. Upstairs features 3 additional bedrooms. One guest bedroom provides a full, tiled bath en suite including walk in closet. The second and third guest rooms share a jack n jill bathroom featuring separate vanities and shower room. Upstairs also provides a raised living lounge. The basement is mostly finished with a finished rec room, bedroom, full bath, kitchenette and media room. 3 huge storage area in the basement could convert to an additional bedroom for expansion. Outside, is an amazing entertaining space with a screened porch with masonary, stone fireplace. The spacious stone patio with custom firepit acts as an extension of the living space and overlooks the private, fenced yard. The +/- 0.50 acre rectangular lot is on the corner. Brittany neighborhood is within walking distance to Silver Lake which is a 27 acre lake providing amazing walking/running trails within the city. Brittany Club is also just down the street which has a variety of amenities for its members including clubhouse, six lighted tennis cours, playground, pavillion, a boat ramp and six lane swinning pool with water slide, lifeguards, and kids splash area .
Location
State GA
County Dekalb
Rooms
Basement Finished Bath, Daylight, Interior Entry, Exterior Entry, Finished, Full
Dining Room Seats 12+, Separate Room
Interior
Interior Features Central Vacuum, Bookcases, Tray Ceiling(s), High Ceilings, Double Vanity, Beamed Ceilings, Separate Shower, Tile Bath, Walk-In Closet(s)
Heating Natural Gas, Central, Dual
Cooling Ceiling Fan(s), Central Air, Dual
Flooring Hardwood, Tile, Carpet, Laminate
Fireplaces Number 3
Fireplaces Type Family Room, Living Room, Outside, Factory Built, Gas Starter, Masonry
Fireplace Yes
Appliance Convection Oven, Cooktop, Dishwasher, Double Oven, Disposal, Ice Maker, Microwave, Oven, Stainless Steel Appliance(s)
Laundry Upper Level
Exterior
Exterior Feature Sprinkler System
Parking Features Attached, Garage Door Opener, Garage, Kitchen Level, Side/Rear Entrance
Garage Spaces 3.0
Fence Fenced, Back Yard, Other, Wood
Community Features Street Lights, Near Shopping
Utilities Available Underground Utilities, Cable Available, Sewer Connected, Electricity Available, High Speed Internet, Natural Gas Available, Phone Available
View Y/N No
Roof Type Composition
Total Parking Spaces 3
Garage Yes
Private Pool No
Building
Lot Description Corner Lot, Level, Private, Sloped
Faces gps works great.
Foundation Slab
Sewer Public Sewer
Water Public
Structure Type Stone,Brick
New Construction No
Schools
Elementary Schools Montgomery
Middle Schools Chamblee
High Schools Chamblee
Others
HOA Fee Include None
Tax ID 18 303 06 001
Security Features Security System,Smoke Detector(s)
Acceptable Financing Cash
Listing Terms Cash
Special Listing Condition Resale
Read Less Info
Want to know what your home might be worth? Contact us for a FREE valuation!

Our team is ready to help you sell your home for the highest possible price ASAP

© 2025 Georgia Multiple Listing Service. All Rights Reserved.
"My job is to find and attract mastery-based agents to the office, protect the culture, and make sure everyone is happy! "
noreplyritzbergrealty@gmail.com
400 Galleria Pkwy SE, Atlanta, GA, 30339, United States






