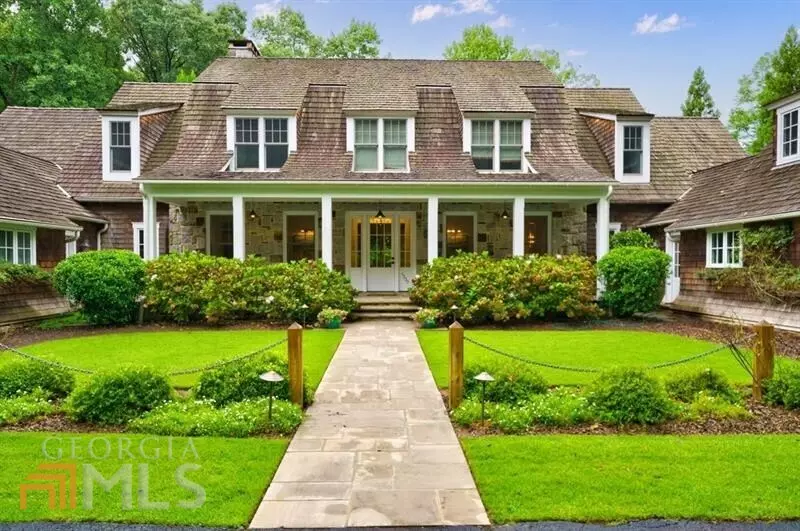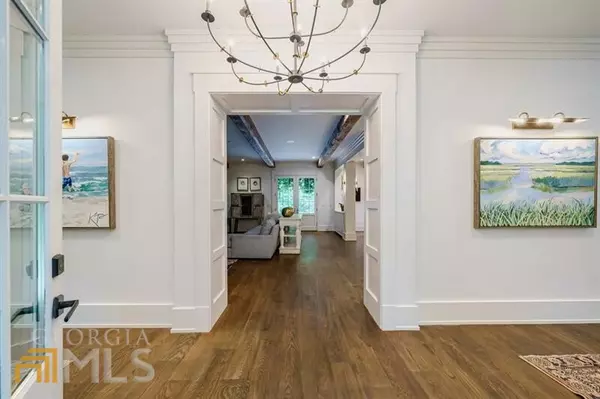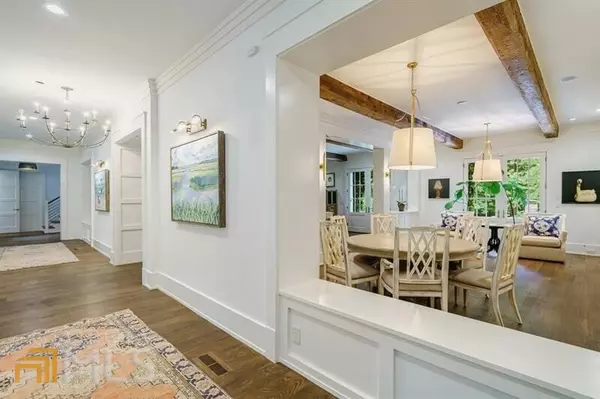Bought with Bonneau Ansley III • Ansley RE|Christie's Int'l RE
$3,200,000
$3,450,000
7.2%For more information regarding the value of a property, please contact us for a free consultation.
5 Beds
6.5 Baths
7,729 SqFt
SOLD DATE : 10/05/2022
Key Details
Sold Price $3,200,000
Property Type Other Types
Sub Type Other
Listing Status Sold
Purchase Type For Sale
Square Footage 7,729 sqft
Price per Sqft $414
Subdivision Buckhead
MLS Listing ID 10084116
Sold Date 10/05/22
Style Traditional
Bedrooms 5
Full Baths 6
Half Baths 1
Construction Status Resale
HOA Y/N No
Year Built 2007
Annual Tax Amount $42,294
Tax Year 2021
Lot Size 2.450 Acres
Property Description
Thoughtfully designed by T.S. Adams, this custom home sits on 2.45+/- private acres. The gate entrance leads to a circular drive. Entrance foyer opens to the living room with fireplace and dining room. Three sets of French doors along the back of the home open to the patio and pool, creating a seamless transition between the inside and outside. Light filled kitchen offers stainless steel appliances, stone counters, oversized butcher block island with seating and opens to the wet bar and breakfast area. Large office with built-in bookcases off of the kitchen. Side entry from the two car garage and portico has mudroom and built-in desk area. Oversized primary suite on the main level has dual walk-in closets and luxurious bath with dual vanities, separate shower and soaking tub. Private au pair suite or in-law suite on the main level with en-suite bath. Upper level staircase leads to an open bonus room, ideal for an office or playroom. Secondary level also includes 3 bedrooms and 3 full bathrooms. The lower level has exterior access and can be easily finished. Beautiful manicured grounds consist of an infinite edge pool, which is saltwater and heated, level backyard and covered porch with fireplace. Truly an entertainer's home offering a lot of natural light and large living spaces!
Location
State GA
County Fulton
Rooms
Basement Concrete, Interior Entry, Partial
Main Level Bedrooms 2
Interior
Interior Features Beamed Ceilings, Bookcases, In-Law Floorplan, Master On Main Level, Separate Shower, Walk-In Closet(s)
Heating Forced Air, Natural Gas, Zoned
Cooling Ceiling Fan(s), Central Air, Zoned
Flooring Hardwood
Fireplaces Number 3
Fireplaces Type Gas Starter, Outside
Exterior
Exterior Feature Garden, Sprinkler System
Parking Features Carport, Garage, Kitchen Level
Pool Heated, In Ground
Community Features Street Lights
Utilities Available Cable Available, Natural Gas Available
Roof Type Other
Building
Story Two
Sewer Septic Tank
Level or Stories Two
Structure Type Garden,Sprinkler System
Construction Status Resale
Schools
Elementary Schools Jackson
Middle Schools Sutton
High Schools North Atlanta
Others
Financing Conventional
Read Less Info
Want to know what your home might be worth? Contact us for a FREE valuation!

Our team is ready to help you sell your home for the highest possible price ASAP

© 2025 Georgia Multiple Listing Service. All Rights Reserved.
"My job is to find and attract mastery-based agents to the office, protect the culture, and make sure everyone is happy! "
noreplyritzbergrealty@gmail.com
400 Galleria Pkwy SE, Atlanta, GA, 30339, United States






