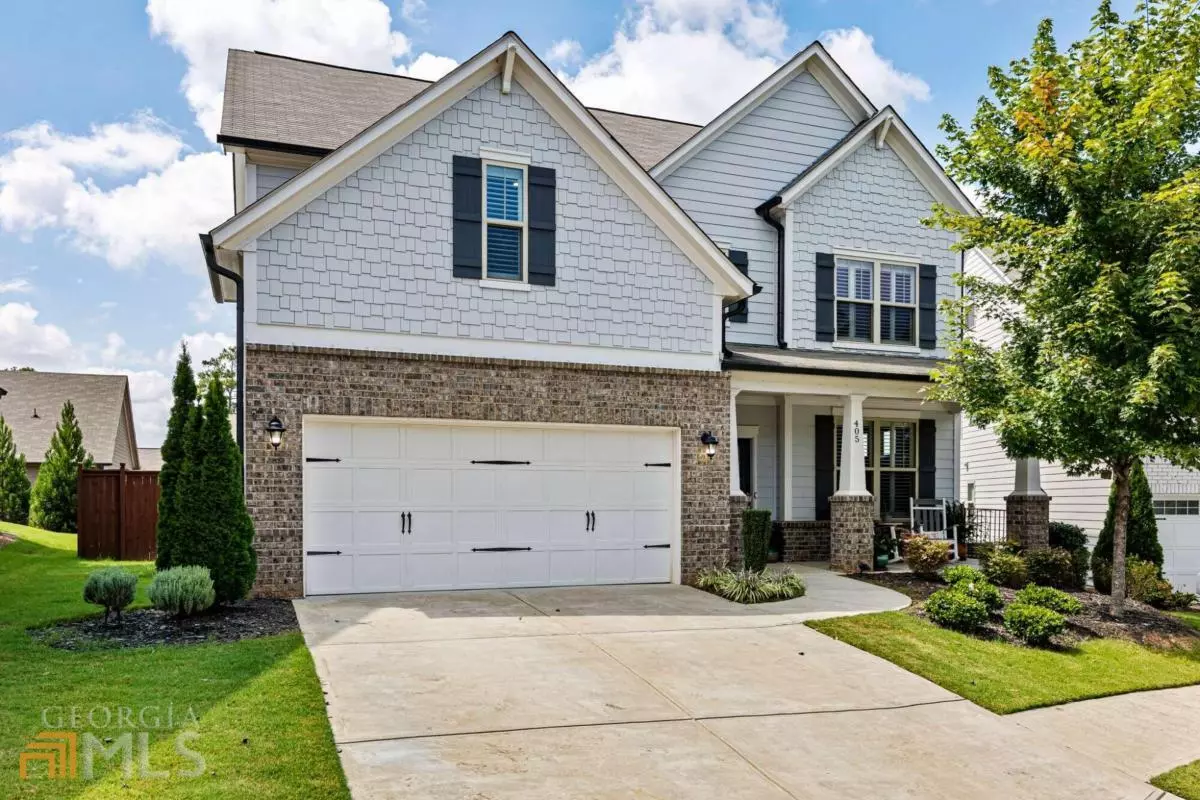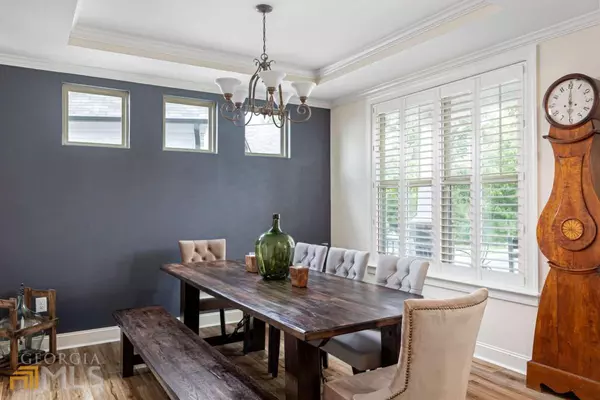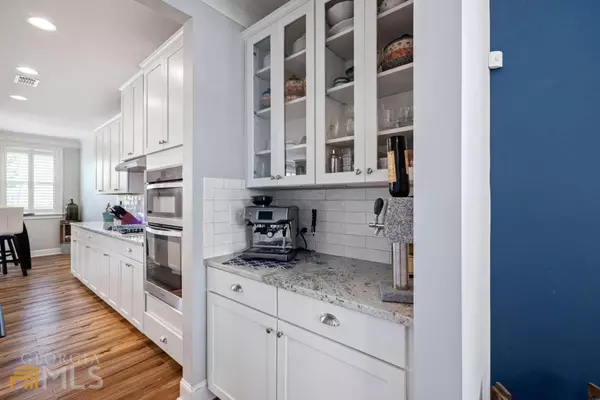$542,000
$535,000
1.3%For more information regarding the value of a property, please contact us for a free consultation.
4 Beds
3 Baths
2,850 SqFt
SOLD DATE : 09/30/2022
Key Details
Sold Price $542,000
Property Type Other Types
Sub Type Single Family Residence
Listing Status Sold
Purchase Type For Sale
Square Footage 2,850 sqft
Price per Sqft $190
Subdivision Summit At Towne Lake
MLS Listing ID 10089821
Sold Date 09/30/22
Style Craftsman,Traditional
Bedrooms 4
Full Baths 3
HOA Fees $1,000
HOA Y/N Yes
Originating Board Georgia MLS 2
Year Built 2017
Annual Tax Amount $3,593
Tax Year 2021
Lot Size 5,967 Sqft
Acres 0.137
Lot Dimensions 5967.72
Property Description
This better than new home could easily be mistaken for a model home! The charming front porch welcomes you into the prestine entryway and the spacious dining room and leads to the open concept family room/kitchen all with luxury vinyl flooring throughout. The kitchen has updated lighting, gas cooktop, quartz countertops, a beautiful island, a butlers pantry and a walk in pantry! Notice the plantation shutters in the family room while you make your way to the bedroom on the main with a full bathroom. Do not miss the garage with gorgeous epoxy flooring! Upstairs, you will be WOWED by the Oversized Primary bedroom, and the HUGE walk in closet that leads you into the updated laundry room. The secondary bedrooms are separated by a bonus room perfect for a second tv space/study room/office or playroom. Not only is this home located in a cul de sac and has a private fenced yard, it is also VERY conveniently located near Etowah HS, Woodstock HS, Towne Lake restaurants and shops, trails, is just minutes from downtown Woodstock and convenient access to I-575.
Location
State GA
County Cherokee
Rooms
Basement None
Dining Room Seats 12+
Interior
Interior Features Double Vanity, High Ceilings, Separate Shower, Walk-In Closet(s)
Heating Central, Forced Air, Natural Gas
Cooling Ceiling Fan(s), Central Air
Flooring Carpet, Vinyl
Fireplaces Number 1
Fireplaces Type Family Room, Gas Log, Gas Starter
Fireplace Yes
Appliance Convection Oven, Cooktop, Dishwasher, Disposal, Microwave, Oven, Refrigerator, Stainless Steel Appliance(s)
Laundry Upper Level
Exterior
Parking Features Garage, Kitchen Level
Garage Spaces 2.0
Fence Back Yard, Fenced
Community Features Pool, Walk To Schools, Near Shopping
Utilities Available Cable Available, Electricity Available, Natural Gas Available, Water Available
Waterfront Description No Dock Or Boathouse
View Y/N No
Roof Type Composition
Total Parking Spaces 2
Garage Yes
Private Pool No
Building
Lot Description Cul-De-Sac, Private
Faces GPS
Foundation Slab
Sewer Public Sewer
Water Public
Structure Type Concrete
New Construction No
Schools
Elementary Schools Carmel
Middle Schools Woodstock
High Schools Woodstock
Others
HOA Fee Include Swimming
Tax ID 15N05A00000328000
Security Features Security System,Smoke Detector(s)
Special Listing Condition Resale
Read Less Info
Want to know what your home might be worth? Contact us for a FREE valuation!

Our team is ready to help you sell your home for the highest possible price ASAP

© 2025 Georgia Multiple Listing Service. All Rights Reserved.
"My job is to find and attract mastery-based agents to the office, protect the culture, and make sure everyone is happy! "
noreplyritzbergrealty@gmail.com
400 Galleria Pkwy SE, Atlanta, GA, 30339, United States






