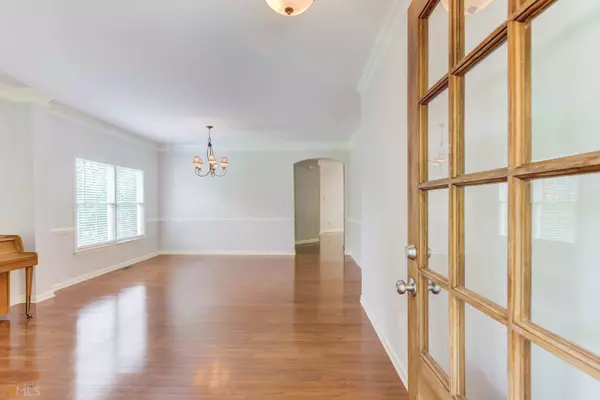$518,000
$525,000
1.3%For more information regarding the value of a property, please contact us for a free consultation.
4 Beds
3 Baths
3,028 SqFt
SOLD DATE : 10/14/2022
Key Details
Sold Price $518,000
Property Type Other Types
Sub Type Single Family Residence
Listing Status Sold
Purchase Type For Sale
Square Footage 3,028 sqft
Price per Sqft $171
Subdivision Sterling On The Lake
MLS Listing ID 10089323
Sold Date 10/14/22
Style Brick 3 Side,Craftsman,Ranch
Bedrooms 4
Full Baths 3
HOA Fees $1,200
HOA Y/N Yes
Originating Board Georgia MLS 2
Year Built 2004
Annual Tax Amount $4,018
Tax Year 2021
Lot Size 0.320 Acres
Acres 0.32
Lot Dimensions 13939.2
Property Description
Incredible opportunity to own a spacious ranch home on a full basement with private, level backyard in desirable Sterling on the Lake!!! So many upgrades and renovations in this open concept 4 bedroom 3 full bath beauty including new main level HVAC, newer hot water heater, partially finished basement, freshly painted interior, upgraded front porch, landscaped yard and so much more. The basement has its own HVAC system, kitchen started with a dishwasher and sink, bedroom, full bath, family room, mud room, sink PLUS tons of room for workshop, fitness room, etc. All new kitchen appliances stay! The washer and dryer are also included. The backyard has a deck right off the kitchen and has endless possibilities with plenty of room for a pool or to have celebrations with all your friends and family. Lucky buyer gets a free one year repair and retreat termite bond in the buyer's name.
Location
State GA
County Hall
Rooms
Basement Finished Bath, Bath/Stubbed, Concrete, Daylight, Exterior Entry, Finished, Full
Dining Room Seats 12+, Separate Room
Interior
Interior Features Bookcases, High Ceilings, Double Vanity, Soaking Tub, Separate Shower, Tile Bath, Walk-In Closet(s), Master On Main Level, Split Bedroom Plan
Heating Natural Gas, Central, Forced Air, Zoned
Cooling Electric, Ceiling Fan(s), Central Air, Zoned
Flooring Hardwood, Tile, Carpet
Fireplaces Number 1
Fireplaces Type Family Room, Other, Gas Starter, Gas Log
Fireplace Yes
Appliance Dryer, Washer, Dishwasher, Disposal, Ice Maker, Microwave, Oven/Range (Combo), Refrigerator, Stainless Steel Appliance(s)
Laundry Other
Exterior
Parking Features Attached, Garage, Kitchen Level
Fence Fenced, Back Yard, Privacy
Community Features Clubhouse, Lake, Park, Walk To Schools, Near Shopping
Utilities Available Underground Utilities, Cable Available, Sewer Connected, Electricity Available, High Speed Internet, Natural Gas Available, Phone Available, Water Available
View Y/N No
Roof Type Other
Garage Yes
Private Pool No
Building
Lot Description Level, Private
Faces GPS friendly.
Sewer Public Sewer
Water Public
Structure Type Stone,Tabby,Brick
New Construction No
Schools
Elementary Schools Spout Springs
Middle Schools C W Davis
High Schools Flowery Branch
Others
HOA Fee Include Management Fee,Reserve Fund,Swimming,Tennis
Tax ID 15047 000245
Security Features Carbon Monoxide Detector(s),Smoke Detector(s)
Acceptable Financing Cash, Conventional, FHA, VA Loan
Listing Terms Cash, Conventional, FHA, VA Loan
Special Listing Condition Resale
Read Less Info
Want to know what your home might be worth? Contact us for a FREE valuation!

Our team is ready to help you sell your home for the highest possible price ASAP

© 2025 Georgia Multiple Listing Service. All Rights Reserved.
"My job is to find and attract mastery-based agents to the office, protect the culture, and make sure everyone is happy! "
noreplyritzbergrealty@gmail.com
400 Galleria Pkwy SE, Atlanta, GA, 30339, United States






