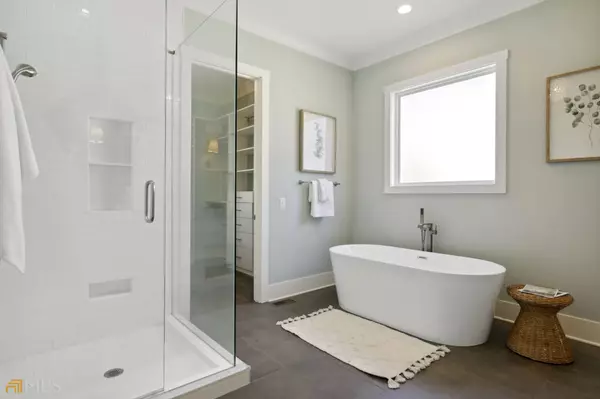Bought with Shannon Cartrett • Atlanta Communities
$1,351,000
$1,350,000
0.1%For more information regarding the value of a property, please contact us for a free consultation.
4 Beds
4.5 Baths
4,635 SqFt
SOLD DATE : 10/21/2022
Key Details
Sold Price $1,351,000
Property Type Other Types
Sub Type Single Family Residence
Listing Status Sold
Purchase Type For Sale
Square Footage 4,635 sqft
Price per Sqft $291
Subdivision Historic Roswell
MLS Listing ID 10091835
Sold Date 10/21/22
Style Craftsman,Traditional
Bedrooms 4
Full Baths 4
Half Baths 1
Construction Status Resale
HOA Y/N No
Year Built 2018
Annual Tax Amount $10,561
Tax Year 2021
Lot Size 0.530 Acres
Property Description
Modern Farmhouse in Historic Roswell! Just a short Golf Cart Ride away from the desirable Canton Street offering Dining, Shopping, and more, this beautiful home has it all! A Rocking Chair Front Porch and Foyer Entrance welcome you inside. Hardwood Floors lead you from the Fireside Family Room into the Spacious Two-Tone Chef's Kitchen with Professional-Grade Stainless Steel Appliances, Quartz Countertops, Walk-In Pantry, and Oversized Island. Enjoy meals in the Dining Room overlooking the Backyard. A Main Level Owner's Suite offers a Custom Walk-In Closet and Spa-Style Ensuite featuring Dual Vanities, Soaking Tub, and Separate Shower. A Laundry Room with Dog Washing Station and Half Bath round out the main level. Upstairs, Two Bedrooms share a Jack and Jill Bathroom, while a Third Bedroom enjoys a Hall Bathroom and an Additional Laundry Room. A Large, Fully Finished Basement offers a Home Office with French Doors, Gym Area, and Full Bathroom. Outside a Large Rear Porch overlooks the Spacious, Flat Backyard with room for a Pool. The Two-Car Garage provides an Electric Car Charger and unfinished space above for a Bonus Room, In-Law Space, or Rental. Just STEPS away from Downtown Roswell, Roswell Park, and more with Easy Highway Access.
Location
State GA
County Fulton
Rooms
Basement Bath Finished, Daylight, Interior Entry, Exterior Entry, Finished, Full
Main Level Bedrooms 1
Interior
Interior Features Bookcases, High Ceilings, Double Vanity, Two Story Foyer, Soaking Tub, Separate Shower, Tile Bath, Walk-In Closet(s), In-Law Floorplan, Master On Main Level
Heating Natural Gas, Heat Pump
Cooling Electric, Ceiling Fan(s), Central Air, Zoned
Flooring Hardwood, Tile
Fireplaces Number 1
Fireplaces Type Family Room, Gas Log
Exterior
Parking Features Garage Door Opener, Garage, Kitchen Level, Off Street
Fence Fenced, Back Yard, Wood
Community Features Golf, Park, Playground, Street Lights, Walk To Schools, Walk To Shopping
Utilities Available Cable Available, Electricity Available, High Speed Internet, Natural Gas Available, Phone Available, Sewer Available, Water Available
Waterfront Description No Dock Or Boathouse
Roof Type Composition
Building
Story Two
Foundation Pillar/Post/Pier
Sewer Public Sewer
Level or Stories Two
Construction Status Resale
Schools
Elementary Schools Roswell North
Middle Schools Crabapple
High Schools Roswell
Others
Financing Conventional
Read Less Info
Want to know what your home might be worth? Contact us for a FREE valuation!

Our team is ready to help you sell your home for the highest possible price ASAP

© 2025 Georgia Multiple Listing Service. All Rights Reserved.
"My job is to find and attract mastery-based agents to the office, protect the culture, and make sure everyone is happy! "
noreplyritzbergrealty@gmail.com
400 Galleria Pkwy SE, Atlanta, GA, 30339, United States






