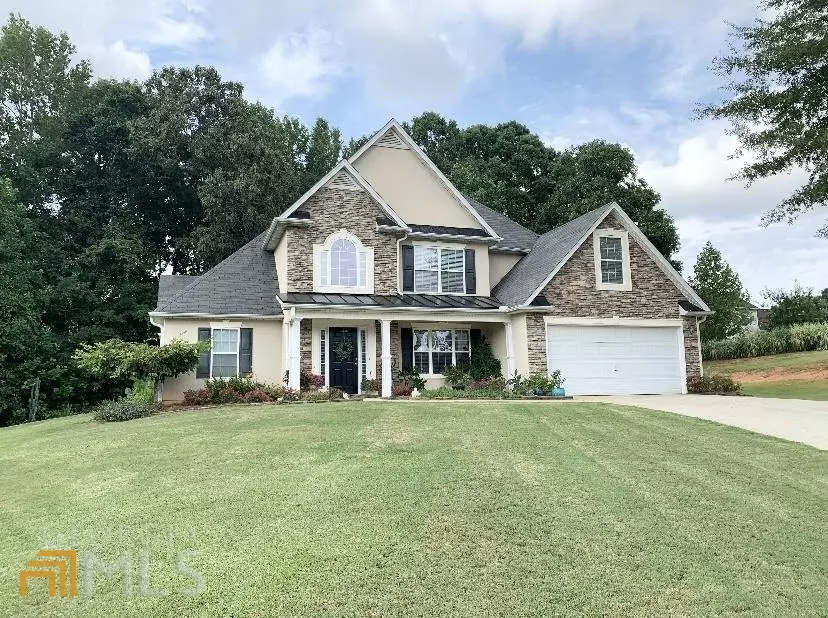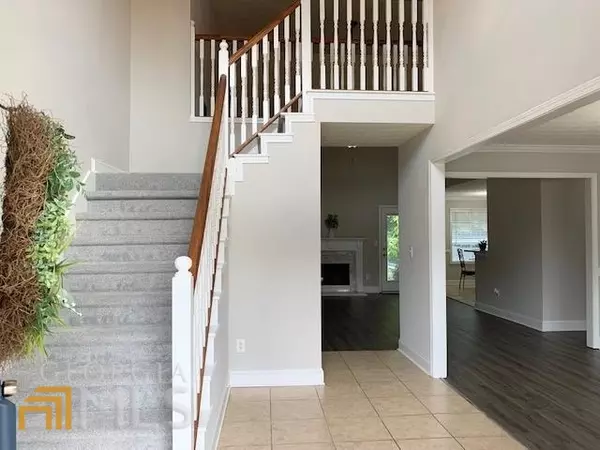Bought with Woodlyne Carter • Coldwell Banker Realty
$372,000
$389,900
4.6%For more information regarding the value of a property, please contact us for a free consultation.
5 Beds
3 Baths
2,657 SqFt
SOLD DATE : 10/25/2022
Key Details
Sold Price $372,000
Property Type Other Types
Sub Type Single Family Residence
Listing Status Sold
Purchase Type For Sale
Square Footage 2,657 sqft
Price per Sqft $140
Subdivision Bridgeport
MLS Listing ID 20067466
Sold Date 10/25/22
Style Traditional
Bedrooms 5
Full Baths 3
Construction Status Resale
HOA Fees $530
HOA Y/N Yes
Year Built 2004
Annual Tax Amount $4,019
Tax Year 2022
Lot Size 0.450 Acres
Property Description
Come see this beautiful 5BR/3BA home on an oversized cul-de-sac lot! Recently updated with NEW CARPET, NEW LIGHT FIXTURES and FRESH PAINT INTERIOR & EXTERIOR. The kitchen, hallway, laundry room, full bath and guest bedroom/office freshly painted in 2021. NEW LVP FLOORS in 2021. NEW HOT WATER HEATER in 2021. Inviting covered front porch. Open floor plan with grand 2-story foyer and high ceilings. Separate dining room. Spacious and cozy family room with marble fireplace. The kitchen features breakfast area, stainless steel appliances, NEW GRANITE COUNTERTOPS, NEW DOUBLE SINK, NEW SOFT CLOSE SHAKER STYLE CABINETS in 2021 and NEW FAUCET WITH SPRAYER. Master suite on the main boasts double tray ceiling. The master bath offers dual vanity, NEW WALK-IN TILE SHOWER in 2021, garden tub, NEW VENTILATION FAN and huge walk-in closet. Also on this level, you'll find an additional guest bedroom/office, another full bath with NEW VANITY W/ GRANITE COUNTERTOPS, NEW SINK and NEW FAUCETS in 2021 and a laundry room. Upstairs you'll find 3 additional bedrooms with walk-in closets and a full bath with NEW VENTILATION FAN. Walk out to a patio area with a gazebo or enjoy the open deck with views of the beautiful koi pond. Gorgeous flowers and plants surround this charming home. The long and level driveway provides ample parking. The community features a pool, playground, soccer field and clubhouse with rentable event space. Just minutes away from historic downtown Hampton, Atlanta Motor Speedway, restaurants, shopping, schools, parks and easy access to I-75.
Location
State GA
County Henry
Rooms
Basement None
Main Level Bedrooms 2
Interior
Interior Features Tray Ceiling(s), High Ceilings, Double Vanity, Two Story Foyer, Soaking Tub, Pulldown Attic Stairs, Separate Shower, Tile Bath, Walk-In Closet(s), Master On Main Level
Heating Natural Gas, Central, Forced Air
Cooling Electric, Ceiling Fan(s), Central Air
Flooring Tile, Carpet, Other
Fireplaces Number 1
Fireplaces Type Factory Built, Gas Starter
Exterior
Exterior Feature Garden
Parking Features Attached, Garage
Garage Spaces 2.0
Community Features Clubhouse, Playground, Pool, Sidewalks
Utilities Available Underground Utilities, Sewer Connected
Waterfront Description No Dock Rights
Roof Type Composition
Building
Story Two
Foundation Slab
Sewer Public Sewer
Level or Stories Two
Structure Type Garden
Construction Status Resale
Schools
Elementary Schools Rocky Creek
Middle Schools Hampton
High Schools Hampton
Others
Financing VA
Special Listing Condition Agent Owned, As Is
Read Less Info
Want to know what your home might be worth? Contact us for a FREE valuation!

Our team is ready to help you sell your home for the highest possible price ASAP

© 2025 Georgia Multiple Listing Service. All Rights Reserved.
"My job is to find and attract mastery-based agents to the office, protect the culture, and make sure everyone is happy! "
noreplyritzbergrealty@gmail.com
400 Galleria Pkwy SE, Atlanta, GA, 30339, United States






