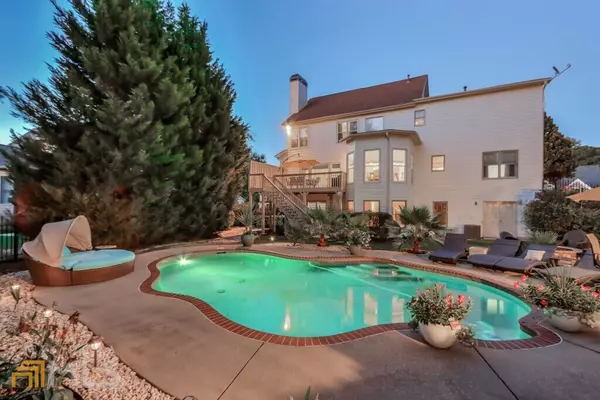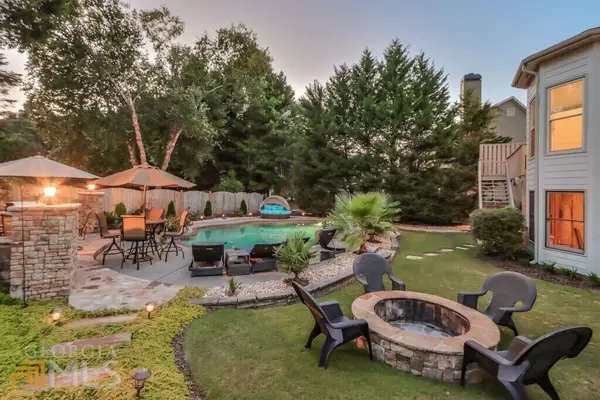$760,000
$750,000
1.3%For more information regarding the value of a property, please contact us for a free consultation.
5 Beds
4.5 Baths
3,934 SqFt
SOLD DATE : 10/26/2022
Key Details
Sold Price $760,000
Property Type Other Types
Sub Type Single Family Residence
Listing Status Sold
Purchase Type For Sale
Square Footage 3,934 sqft
Price per Sqft $193
Subdivision Bridgemill
MLS Listing ID 10091856
Sold Date 10/26/22
Style Traditional
Bedrooms 5
Full Baths 4
Half Baths 1
HOA Y/N Yes
Originating Board Georgia MLS 2
Year Built 2002
Annual Tax Amount $4,392
Tax Year 2021
Lot Size 0.300 Acres
Acres 0.3
Lot Dimensions 13068
Property Description
Welcome Home! 113 Gold Bridge Crossing - This truly exceptional home has so much to offer, you won't know where to begin. As you walk through the custom front door into this 5 bed/4 and a half bath home the attention to detail is immediately noticeable. Arched entryways lead from the foyer into the spacious Dining Room on one side and Living Room on the other. Chef's Kitchen is a true stunner with a custom walk-in pantry, upgraded cabinets and hardware, stainless steel appliances, remote control blinds, and plenty of countertop space for all your meal prep. Gorgeous refinished hardwoods and new upgraded carpet through the home. Breakfast room is large and both areas overlook the wood beamed Family Room with stone fireplace and dual built ins. 5th bedroom and full bath on main level are a perfect spot for guests or great flex space for a home office, play room or craft room. Primary Suite must be seen to be believed, the en suite bath is completely renovated with an LED rain shower, gorgeous soaking tub, dual vanities and a custom closet with drawer space, hanging space and multiple shoe storage areas. Secondary bedrooms are large as well. The details continue into the outdoor space, which has the feel of a resort. Your guests and family will enjoy a day lounging around the salt water gunite pool with pebble tech finish. New Leyland cypress and a new privacy fence being installed installed by the neighbor, will allow you to relax in private. The outdoor kitchen is well appointed and convenient for when hunger calls. Gather around the firepit for s'mores to end the day. There is no need for vacation with a backyard like this one! Terrace level is another showstopper with a finished half bath, entertainment room complete with surround sound, making it the perfect spot to watch a movie or the big game. The basement is ready for you to customize with space for an extra bedroom, kitchen/bar, full bath and additional rooms to entertain. The list of upgrades in this home is extensive including new exterior and interior paint, new windows, new water heater and newer roof! Make sure to ask your agent to share the upgrade list. This one-of-a-kind home is located in the fantastic Bridgemill community.
Location
State GA
County Cherokee
Rooms
Basement Finished Bath, Concrete, Daylight, Interior Entry, Exterior Entry, Finished
Dining Room Separate Room
Interior
Interior Features Tray Ceiling(s), High Ceilings, Double Vanity, Beamed Ceilings, Soaking Tub, Separate Shower, Walk-In Closet(s), Split Bedroom Plan
Heating Natural Gas, Central
Cooling Ceiling Fan(s), Central Air
Flooring Hardwood, Tile, Carpet
Fireplaces Number 1
Fireplaces Type Family Room, Gas Starter, Gas Log
Fireplace Yes
Appliance Gas Water Heater, Dishwasher, Double Oven, Disposal, Microwave, Refrigerator
Laundry In Hall, Upper Level
Exterior
Exterior Feature Gas Grill
Parking Features Garage, Kitchen Level, Side/Rear Entrance
Fence Fenced, Back Yard, Wood
Pool Heated, Salt Water
Community Features Clubhouse
Utilities Available Underground Utilities, Cable Available, Electricity Available, Natural Gas Available, Phone Available, Sewer Available, Water Available
View Y/N No
Roof Type Composition
Garage Yes
Private Pool Yes
Building
Lot Description Level
Faces Please use GPS
Sewer Public Sewer
Water Private
Structure Type Concrete
New Construction No
Schools
Elementary Schools Liberty
Middle Schools Freedom
High Schools Cherokee
Others
HOA Fee Include Insurance,Maintenance Grounds
Tax ID 15N07G00000287000
Security Features Security System,Carbon Monoxide Detector(s),Smoke Detector(s)
Acceptable Financing Cash, Conventional, VA Loan
Listing Terms Cash, Conventional, VA Loan
Special Listing Condition Updated/Remodeled
Read Less Info
Want to know what your home might be worth? Contact us for a FREE valuation!

Our team is ready to help you sell your home for the highest possible price ASAP

© 2025 Georgia Multiple Listing Service. All Rights Reserved.
"My job is to find and attract mastery-based agents to the office, protect the culture, and make sure everyone is happy! "
noreplyritzbergrealty@gmail.com
400 Galleria Pkwy SE, Atlanta, GA, 30339, United States






