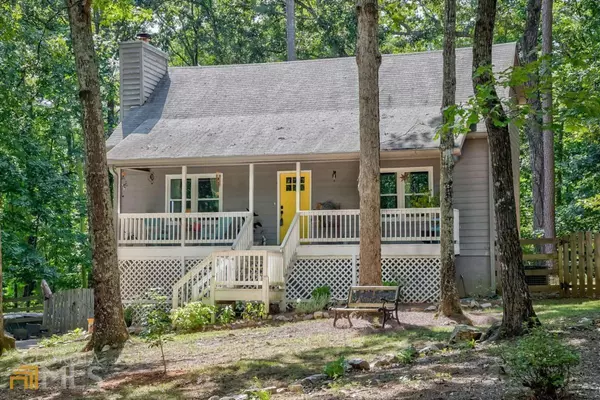Bought with Lindsay Kessler
$370,000
$365,000
1.4%For more information regarding the value of a property, please contact us for a free consultation.
3 Beds
3.5 Baths
1,656 SqFt
SOLD DATE : 10/28/2022
Key Details
Sold Price $370,000
Property Type Other Types
Sub Type Single Family Residence
Listing Status Sold
Purchase Type For Sale
Square Footage 1,656 sqft
Price per Sqft $223
Subdivision Yacht Club Estates
MLS Listing ID 10088563
Sold Date 10/28/22
Style Cape Cod
Bedrooms 3
Full Baths 3
Half Baths 1
Construction Status Updated/Remodeled
HOA Y/N No
Year Built 1985
Annual Tax Amount $2,279
Tax Year 2021
Lot Size 1.326 Acres
Property Description
This beautiful, turn-key home is waiting for you! Walk into a large family room and open concept dining room to fit all your family and friends, just in time for the holidays. The large kitchen is sure to serve all your needs with its newer stainless steel appliances, spacious granite countertops, and a breakfast bar view to the family room. Don't miss the gorgeous cabinetry with tons of storage to meet any need. The master is luxurious a and private with its custom, built in entertainment center, and ensuite master bath. The master bath has beautiful granite double vanities as well as an oversized custom stone shower. The remaining bedrooms and bathrooms throughout the home ensure plenty of space and usability for all family needs - big or small. Don't overlook the dreamy covered front porch that will be PERFECT to enjoy the crisp autumn nights outside, or even out back with the oversized custom deck. This home is PERFECT for you. Come see it today!
Location
State GA
County Cherokee
Rooms
Basement Exterior Entry, Partial
Main Level Bedrooms 1
Interior
Interior Features High Ceilings, Double Vanity
Heating Forced Air
Cooling Central Air
Flooring Hardwood, Tile, Carpet
Fireplaces Number 1
Fireplaces Type Gas Starter
Exterior
Parking Features Attached, Basement, Garage, Side/Rear Entrance
Garage Spaces 3.0
Community Features Lake
Utilities Available Cable Available, Electricity Available, High Speed Internet, Water Available
Roof Type Composition
Building
Story Multi/Split
Foundation Slab
Sewer Septic Tank
Level or Stories Multi/Split
Construction Status Updated/Remodeled
Schools
Elementary Schools Oak Grove
Middle Schools Booth
High Schools Etowah
Others
Acceptable Financing Cash, Conventional, FHA, VA Loan
Listing Terms Cash, Conventional, FHA, VA Loan
Financing Conventional
Read Less Info
Want to know what your home might be worth? Contact us for a FREE valuation!

Our team is ready to help you sell your home for the highest possible price ASAP

© 2024 Georgia Multiple Listing Service. All Rights Reserved.
"My job is to find and attract mastery-based agents to the office, protect the culture, and make sure everyone is happy! "
noreplyritzbergrealty@gmail.com
400 Galleria Pkwy SE, Atlanta, GA, 30339, United States






