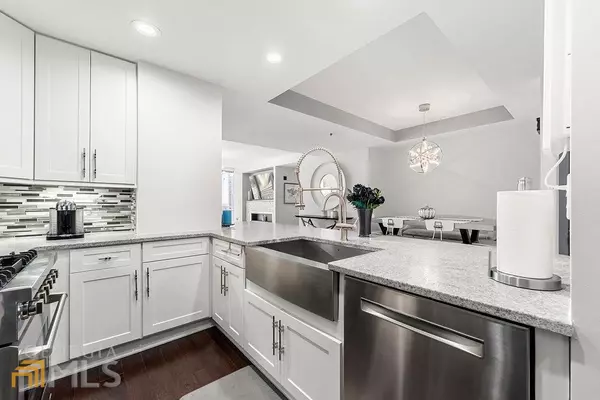$650,000
$665,000
2.3%For more information regarding the value of a property, please contact us for a free consultation.
3 Beds
2.5 Baths
1,682 SqFt
SOLD DATE : 11/03/2022
Key Details
Sold Price $650,000
Property Type Other Types
Sub Type Condominium
Listing Status Sold
Purchase Type For Sale
Square Footage 1,682 sqft
Price per Sqft $386
Subdivision Buckhead Grand
MLS Listing ID 20072464
Sold Date 11/03/22
Style Contemporary
Bedrooms 3
Full Baths 2
Half Baths 1
Construction Status Updated/Remodeled
HOA Fees $9,935
HOA Y/N Yes
Year Built 2004
Annual Tax Amount $6,517
Tax Year 2021
Lot Size 1,742 Sqft
Property Description
Elusive 3 bedroom on the 28th floor in the heart of Buckhead! Gorgeous open floor plan with lots of natural light and sweeping views from every room. Large family room with recessed fireplace that opens to a huge balcony with stunning city views. New flooring with hardwoods in living spaces & oversized tile in bathrooms. Remodeled kitchen features an expanded, leathered granite countertop and SS appliances. Remodeled master bath creates an open, bright private oasis with dual walk-in showers. The 2 guest/office rooms share a Jack/Jill bathroom. When you must leave this gorgeous condo, you won't have to go far. Almost anything you need for day-to-day is steps away, and if you must drive, you will have 2 prime parking spaces on the main level. The Buckhead Grand is an amazing building with 1st class service including concierge, porters, pool w/ bar service and waterfall, guest suites, top floor club lounge w/bar service, exercise facility, outdoor grilling, and full spa.
Location
State GA
County Fulton
Rooms
Basement None
Main Level Bedrooms 3
Interior
Interior Features Tray Ceiling(s), Double Vanity, Separate Shower, Tile Bath, Walk-In Closet(s), Master On Main Level, Split Bedroom Plan, Wine Cellar
Heating Central
Cooling Ceiling Fan(s), Central Air
Flooring Hardwood
Fireplaces Number 1
Fireplaces Type Family Room
Exterior
Exterior Feature Balcony, Gas Grill
Parking Features Assigned, Over 1 Space per Unit
Community Features Clubhouse, Guest Lodging, Park, Fitness Center, Pool, Sidewalks, Street Lights, Walk To Public Transit, Walk To Shopping
Utilities Available Underground Utilities, Cable Available
Roof Type Concrete,Metal
Building
Story One
Sewer Public Sewer
Level or Stories One
Structure Type Balcony,Gas Grill
Construction Status Updated/Remodeled
Schools
Elementary Schools Smith Primary/Elementary
Middle Schools Sutton
High Schools North Atlanta
Others
Acceptable Financing Cash, Conventional
Listing Terms Cash, Conventional
Financing Cash
Special Listing Condition As Is
Read Less Info
Want to know what your home might be worth? Contact us for a FREE valuation!

Our team is ready to help you sell your home for the highest possible price ASAP

© 2024 Georgia Multiple Listing Service. All Rights Reserved.
"My job is to find and attract mastery-based agents to the office, protect the culture, and make sure everyone is happy! "
noreplyritzbergrealty@gmail.com
400 Galleria Pkwy SE, Atlanta, GA, 30339, United States






