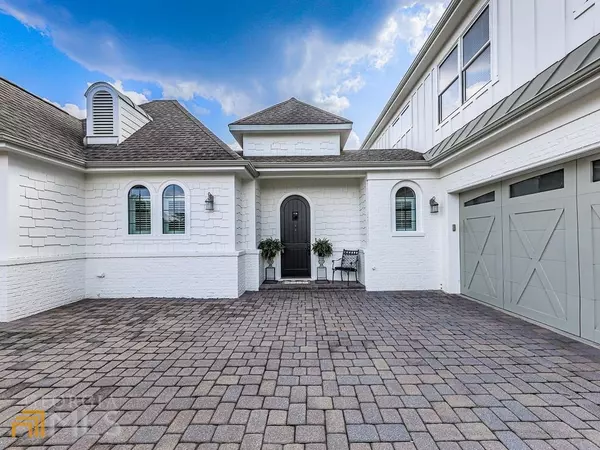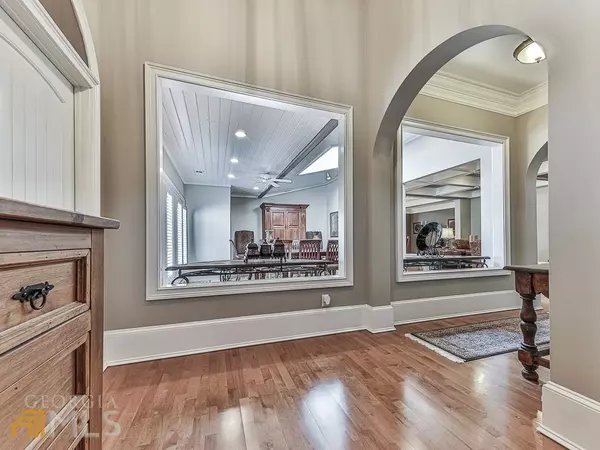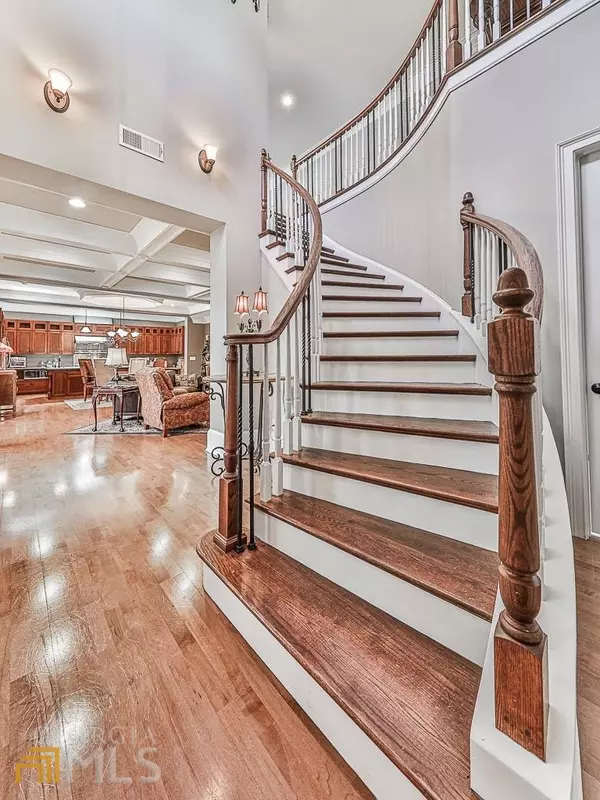$660,000
$675,000
2.2%For more information regarding the value of a property, please contact us for a free consultation.
5 Beds
4.5 Baths
3,700 SqFt
SOLD DATE : 11/03/2022
Key Details
Sold Price $660,000
Property Type Other Types
Sub Type Single Family Residence
Listing Status Sold
Purchase Type For Sale
Square Footage 3,700 sqft
Price per Sqft $178
Subdivision The Village At Towne Lake
MLS Listing ID 20075665
Sold Date 11/03/22
Style Craftsman
Bedrooms 5
Full Baths 4
Half Baths 1
HOA Fees $2,988
HOA Y/N Yes
Originating Board Georgia MLS 2
Year Built 2008
Annual Tax Amount $5,843
Tax Year 2021
Lot Size 3,049 Sqft
Acres 0.07
Lot Dimensions 3049.2
Property Description
Public: This elegant but comfortable home has so many features and upgrades such as triple crown molding, coffered ceiling,shiplap on dining room ceiling,skylights,central vac, and much more. Exterior recently painted. Kitchen has so many features: huge island with storage,vegetable sink, professional gas range w/griddle,double oven, huge range hood that has a warming element, pot drawers, large pantry w/sliding sheves, computer nook and pendant lighting. Master on main has separate jetted tub and glassless shower. Master closet has built ins and is very spacious. Open floor plan w/kitchen overlooking great room w/stone fireplace. Dining room perfect for dinner parties, seats more than 12, opens to stone courtyard through french doors. 2nd bedroom on main w/private bath and access to courtyard. Stately spiral staircase leads you to second floor loft. Perfect for teen and guests. Office space, living area, 3 bedrooms up. 3 car garage. circular driveway with room for extra cars. Must see. Compare to new construction prices and this is a steal.
Location
State GA
County Cherokee
Rooms
Basement None
Dining Room Seats 12+
Interior
Interior Features Central Vacuum, Tray Ceiling(s), Vaulted Ceiling(s), High Ceilings, Double Vanity, Beamed Ceilings, Soaking Tub, Separate Shower, Tile Bath, Walk-In Closet(s), In-Law Floorplan, Master On Main Level, Roommate Plan
Heating Natural Gas, Central, Forced Air
Cooling Electric, Ceiling Fan(s), Central Air
Flooring Hardwood, Tile, Carpet
Fireplaces Number 1
Fireplaces Type Family Room, Factory Built
Fireplace Yes
Appliance Gas Water Heater, Dishwasher, Double Oven, Disposal, Stainless Steel Appliance(s)
Laundry Other
Exterior
Parking Features Attached, Garage Door Opener, Garage, Kitchen Level, Side/Rear Entrance
Garage Spaces 3.0
Community Features Clubhouse, Gated, Fitness Center, Playground, Pool, Sidewalks, Street Lights
Utilities Available Cable Available, Sewer Connected, Electricity Available, High Speed Internet, Natural Gas Available, Phone Available, Water Available
View Y/N No
Roof Type Other
Total Parking Spaces 3
Garage Yes
Private Pool No
Building
Lot Description Level
Faces 575 north, exit Towne Lake Parkway, make lt. Follow to Stonebridge Parkway, first light, make left. Go to dead end, make rt. Entrance first lt. Go through gate, make first left. Batten Board on rt
Foundation Slab
Sewer Public Sewer
Water Public
Structure Type Wood Siding,Brick
New Construction No
Schools
Elementary Schools Woodstock
Middle Schools Woodstock
High Schools Woodstock
Others
HOA Fee Include Facilities Fee,Maintenance Grounds,Management Fee,Reserve Fund,Swimming
Tax ID 15N12H 077
Acceptable Financing Cash, Conventional, FHA, VA Loan
Listing Terms Cash, Conventional, FHA, VA Loan
Special Listing Condition Resale
Read Less Info
Want to know what your home might be worth? Contact us for a FREE valuation!

Our team is ready to help you sell your home for the highest possible price ASAP

© 2025 Georgia Multiple Listing Service. All Rights Reserved.
"My job is to find and attract mastery-based agents to the office, protect the culture, and make sure everyone is happy! "
noreplyritzbergrealty@gmail.com
400 Galleria Pkwy SE, Atlanta, GA, 30339, United States






