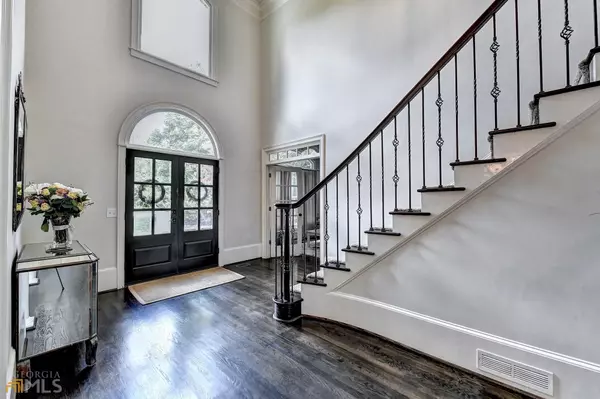$930,000
$999,987
7.0%For more information regarding the value of a property, please contact us for a free consultation.
6 Beds
5.5 Baths
6,329 SqFt
SOLD DATE : 10/27/2022
Key Details
Sold Price $930,000
Property Type Other Types
Sub Type Single Family Residence
Listing Status Sold
Purchase Type For Sale
Square Footage 6,329 sqft
Price per Sqft $146
Subdivision The Falls Of Autry Mill
MLS Listing ID 10075212
Sold Date 10/27/22
Style Traditional
Bedrooms 6
Full Baths 5
Half Baths 1
HOA Fees $1,925
HOA Y/N Yes
Originating Board Georgia MLS 2
Year Built 1997
Annual Tax Amount $11,430
Tax Year 2020
Lot Size 0.396 Acres
Acres 0.396
Lot Dimensions 17249.76
Property Description
Welcome home to your updated estate home in the prestigious Falls of Autry Mill! This home is sure to impress with upgrades thruout the 3 finished levels of this custom home! Greet your guests thru new custom solid wood double front doors in your 2 story foyer and grand staircase backdrop. Enjoy entertaining multiple guests or easy family living with this homes open concept floorplan. The oversized primary bedroom on the main level has been upgraded with custom shiplapped walls and new marble finishes thruout the ensuite primary bathroom. Beautifully finished hardwood flooring throut the main level leads you to your 2 story wall of windows in the living room as well as the stacked stone fireplace in your keeping room located off of the kitchen and breakfast area. The kitchen is finished with custom painted kitchen cabinetry, solid surface countertops and backsplash, and stainless steel appliances. 4 additional guest bedrooms are located upstairs and are all ensuite with custom tiled bathroom finishes. Full finished terrace level has been designed with a full in law suite / apartment, home theater, playroom, full bath and additional unfinished storage areas. Also, enjoy getting outside and relaxing from your private covered porch on the large rear deck!
Location
State GA
County Fulton
Rooms
Other Rooms Gazebo
Basement Finished Bath, Concrete, Daylight, Interior Entry, Finished, Full
Dining Room Seats 12+, Separate Room
Interior
Interior Features Vaulted Ceiling(s), High Ceilings, Double Vanity, Entrance Foyer, Walk-In Closet(s), Master On Main Level
Heating Central, Forced Air, Zoned
Cooling Ceiling Fan(s), Central Air, Zoned
Flooring Hardwood, Carpet
Fireplaces Number 3
Fireplaces Type Family Room, Other, Factory Built, Gas Starter
Fireplace Yes
Appliance Dishwasher, Double Oven, Disposal
Laundry Mud Room
Exterior
Parking Features Attached, Garage Door Opener, Garage, Kitchen Level, Side/Rear Entrance
Garage Spaces 2.0
Community Features Clubhouse, Lake, Fitness Center, Playground, Pool, Sidewalks, Street Lights, Swim Team, Tennis Court(s), Tennis Team
Utilities Available Underground Utilities, Cable Available, Electricity Available, High Speed Internet, Phone Available, Sewer Available, Water Available
View Y/N No
Roof Type Composition
Total Parking Spaces 2
Garage Yes
Private Pool No
Building
Lot Description Level, Private, Sloped
Faces gps
Sewer Public Sewer
Water Public
Structure Type Stucco
New Construction No
Schools
Elementary Schools Dolvin
Middle Schools Autrey Milll
High Schools Johns Creek
Others
HOA Fee Include Reserve Fund,Swimming,Tennis
Tax ID 11 030001101348
Security Features Smoke Detector(s)
Acceptable Financing Cash, Conventional, FHA, VA Loan
Listing Terms Cash, Conventional, FHA, VA Loan
Special Listing Condition Resale
Read Less Info
Want to know what your home might be worth? Contact us for a FREE valuation!

Our team is ready to help you sell your home for the highest possible price ASAP

© 2025 Georgia Multiple Listing Service. All Rights Reserved.
"My job is to find and attract mastery-based agents to the office, protect the culture, and make sure everyone is happy! "
noreplyritzbergrealty@gmail.com
400 Galleria Pkwy SE, Atlanta, GA, 30339, United States






