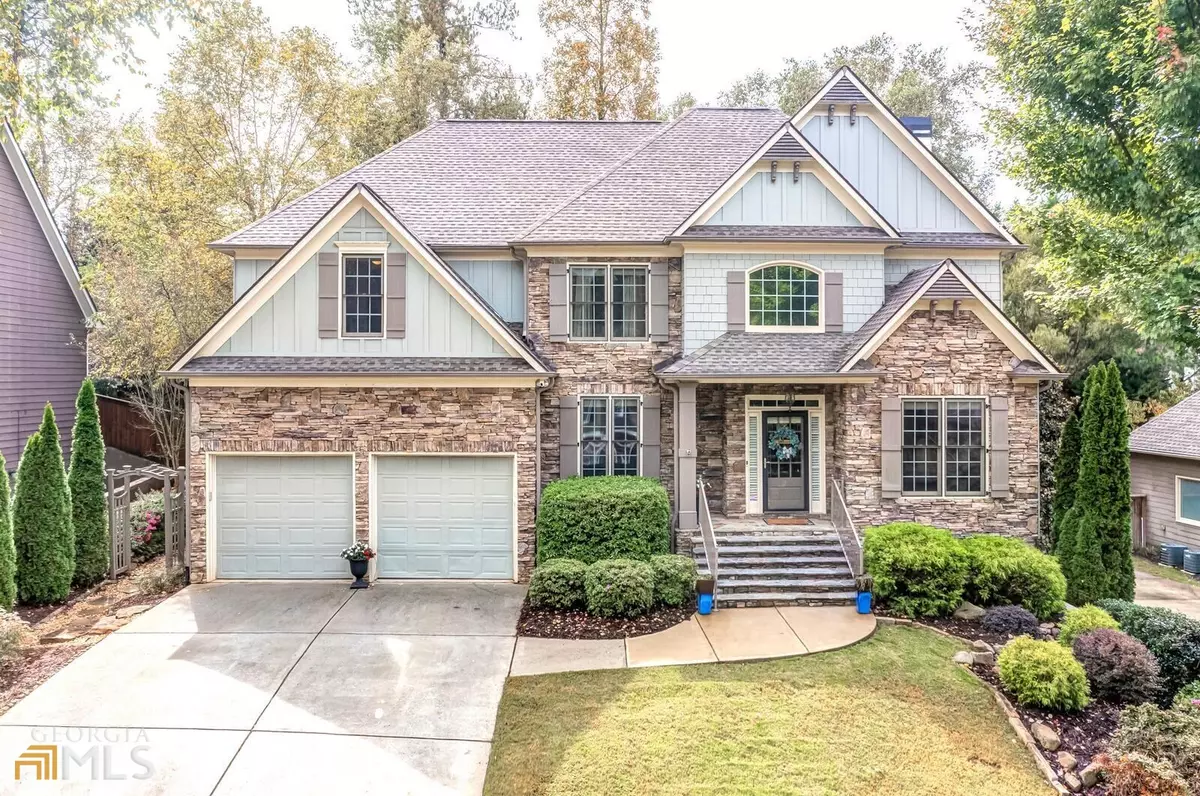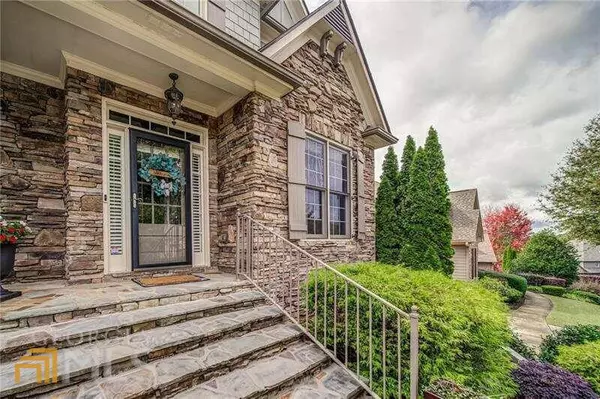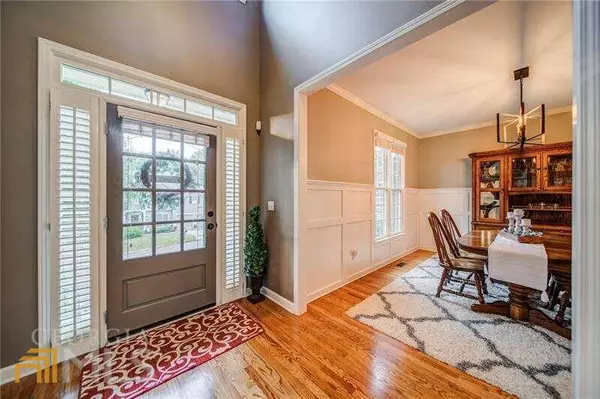$590,000
$585,000
0.9%For more information regarding the value of a property, please contact us for a free consultation.
5 Beds
3.5 Baths
3,010 SqFt
SOLD DATE : 11/15/2022
Key Details
Sold Price $590,000
Property Type Other Types
Sub Type Single Family Residence
Listing Status Sold
Purchase Type For Sale
Square Footage 3,010 sqft
Price per Sqft $196
Subdivision Bridgemill
MLS Listing ID 10101181
Sold Date 11/15/22
Style Craftsman,Traditional
Bedrooms 5
Full Baths 3
Half Baths 1
HOA Fees $185
HOA Y/N Yes
Originating Board Georgia MLS 2
Year Built 2005
Annual Tax Amount $4,770
Tax Year 2021
Lot Size 10,454 Sqft
Acres 0.24
Lot Dimensions 10454.4
Property Description
Beautiful Craftsman home offers Outdoor Living at its best, with an impressive Screened Porch that features a Stacked Stone Fireplace & a Stone Patio & soothing Rock Waterfall! The large & inviting Gourmet Kitchen features stainless steel appliances, including a double ovens & gas cooktop, abundant cabinetry, stone counters, large island, breakfast area and an amazing Walk-in Pantry with Wet Bar & Desk! The open floor plan includes a Family Room with Stone Fireplace, Formal Dining Room and a Living Room/Office. Spacious Owners Suite boasts His & Hers Closets, Double Vanities, Whirlpool Tub & Shower. Oversized Laundry Room with Utility Sink & Cabinetry. The Finished Terrace Level would make a great Teen/In-Law Suite with a Family/Rec Room, a Kitchenette, Bedroom, Full Bathroom & a Flex Room. Large Storage Room. Fenced Yard. New Architectural Roof in 2019. 2 New HVACSs in 2017. Bridgemill Athletic Club offers optional amenities, such as an 18-Hole Golf Course, Clubhouse with Restaurant, 2-Acre Pool, Tennis & Pickleball Courts, Fitness Center & More. This home is located just minutes from Lake Allatoona, Hiking & Biking Trails, I-575, Shopping & Restaurants.
Location
State GA
County Cherokee
Rooms
Basement Finished Bath, Daylight, Interior Entry, Exterior Entry, Finished, Full
Interior
Interior Features Tray Ceiling(s), High Ceilings, Double Vanity, Walk-In Closet(s), In-Law Floorplan
Heating Natural Gas, Central, Zoned
Cooling Ceiling Fan(s), Central Air, Zoned
Flooring Hardwood, Tile, Carpet
Fireplaces Number 2
Fireplaces Type Family Room, Outside, Gas Starter, Gas Log
Equipment Satellite Dish
Fireplace Yes
Appliance Gas Water Heater, Dishwasher, Double Oven, Disposal, Microwave, Refrigerator
Laundry Upper Level
Exterior
Parking Features Attached, Garage Door Opener, Garage, Kitchen Level
Fence Fenced, Back Yard, Privacy, Wood
Community Features Clubhouse, Golf, Fitness Center, Playground, Pool, Sidewalks, Tennis Court(s)
Utilities Available Underground Utilities, Cable Available, Electricity Available, High Speed Internet, Natural Gas Available, Phone Available, Sewer Available, Water Available
View Y/N No
Roof Type Composition
Garage Yes
Private Pool No
Building
Lot Description Private
Faces I-575N to Exit 11, Sixes Rd., turn Left. At Bells Ferry Rd., turn Right & then past the ball field, turn Left on Gold Mill Ridge. Take first Right onto Gold Mill Place.
Sewer Public Sewer
Water Public
Structure Type Concrete,Stone
New Construction No
Schools
Elementary Schools Liberty
Middle Schools Freedom
High Schools Cherokee
Others
HOA Fee Include Insurance,Maintenance Grounds,Reserve Fund
Tax ID 15N07C00000196000
Security Features Security System,Carbon Monoxide Detector(s),Smoke Detector(s)
Special Listing Condition Resale
Read Less Info
Want to know what your home might be worth? Contact us for a FREE valuation!

Our team is ready to help you sell your home for the highest possible price ASAP

© 2025 Georgia Multiple Listing Service. All Rights Reserved.
"My job is to find and attract mastery-based agents to the office, protect the culture, and make sure everyone is happy! "
noreplyritzbergrealty@gmail.com
400 Galleria Pkwy SE, Atlanta, GA, 30339, United States






