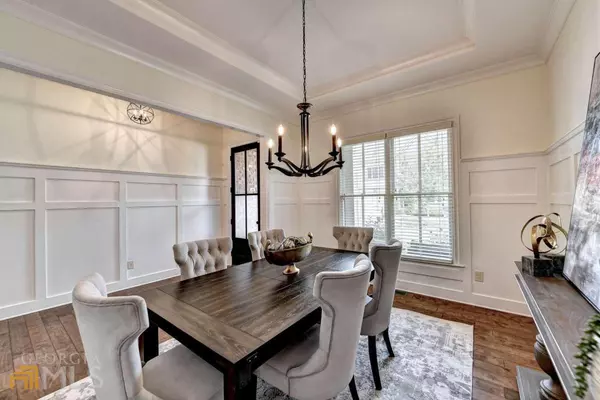$910,000
$950,000
4.2%For more information regarding the value of a property, please contact us for a free consultation.
5 Beds
4.5 Baths
5,072 SqFt
SOLD DATE : 11/17/2022
Key Details
Sold Price $910,000
Property Type Other Types
Sub Type Single Family Residence
Listing Status Sold
Purchase Type For Sale
Square Footage 5,072 sqft
Price per Sqft $179
Subdivision Bellmoore Park
MLS Listing ID 10084605
Sold Date 11/17/22
Style Brick Front,Traditional
Bedrooms 5
Full Baths 4
Half Baths 1
HOA Fees $3,300
HOA Y/N Yes
Originating Board Georgia MLS 2
Year Built 2015
Annual Tax Amount $7,981
Tax Year 2021
Lot Size 7,492 Sqft
Acres 0.172
Lot Dimensions 7492.32
Property Description
Updated and beautifully decorated 5 bed/4.5 bath MASTER-ON-MAIN home with FINISHED BASEMENT on a premier EAST-FACING lot in sought-after Bellmoore Park! Fresh wall and trim paint throughout the main 2 levels! Enter through the relaxing rocking chair front porch to the hardwood foyer. To your left is the family-size dining room with elegant wainscoting trim detail, trey ceiling & crown molding. Hardwood floors throughout the main level! The gourmet kitchen features custom cabinetry, stainless steel appliances, a large eat-in island, farmhouse sink, granite countertops, subway tile backsplash, a walk-in pantry & light, bright breakfast room. Warm and inviting family room with custom built-ins, a marble fireplace & a stunning screened porch with views of the private, level, wooded backyard. The romantic main floor master suite features a trey ceiling, hardwood floor & opulent spa bath with custom cabinetry, stylish countertops, tile floor & shower & custom walk-in closet. A convenient laundry room & pretty powder room complete the main level. Upstairs is a hardwood landing & 3 oversized secondary bedrooms (one big enough to be used as a media room!) & 2 full, tiled bathrooms with attractive hard surface countertops. The terrace level has been finished with the highest quality upgrade options & has room for everyone! It features a custom bar, large entertaining/game room, bedroom & full, tiled bathroom & doors to the walk-out patio & expansive, level backyard backing up to greenspace! All of this luxury and more in an award-winning amenity-rich GATED community with 24/7 attendant at the main gate. Amenities include a clubhouse, leisure pool and zero entry kidsCO pool with water features, fitness center, six lighted tennis courts, basketball court, two large event lawns, wedding garden, and playground/park. Situated in the highly sought-after Northview High School District this home has it all! Welcome home...
Location
State GA
County Fulton
Rooms
Basement Finished Bath, Daylight, Interior Entry, Exterior Entry, Finished, Full
Dining Room Separate Room
Interior
Interior Features Bookcases, Tray Ceiling(s), High Ceilings, Double Vanity, Soaking Tub, Separate Shower, Tile Bath, Walk-In Closet(s), Wet Bar, Master On Main Level, Roommate Plan, Split Bedroom Plan
Heating Natural Gas, Central, Forced Air, Zoned
Cooling Electric, Ceiling Fan(s), Central Air, Zoned
Flooring Hardwood, Tile, Carpet
Fireplaces Number 1
Fireplaces Type Family Room, Gas Starter, Gas Log
Fireplace Yes
Appliance Gas Water Heater, Cooktop, Dishwasher, Double Oven, Disposal, Microwave, Oven, Stainless Steel Appliance(s)
Laundry Other
Exterior
Exterior Feature Sprinkler System
Parking Features Attached, Garage Door Opener, Garage, Kitchen Level
Community Features Clubhouse, Gated, Park, Fitness Center, Playground, Pool, Sidewalks, Street Lights, Tennis Court(s), Walk To Schools, Near Shopping
Utilities Available Underground Utilities, Cable Available, Sewer Connected, Electricity Available, High Speed Internet, Natural Gas Available, Phone Available, Water Available
View Y/N No
Roof Type Composition
Garage Yes
Private Pool No
Building
Lot Description Level, Private
Faces 141 N Peachtree Parkway to right on Bell Road. Bell Road is located at the next intersection north of Abbotts Bridge Rd. At light turn right on Bell Rd and go approx 1/2 mile to traffic circle and Bellmoore Park is on the left. GPS address 10880 Bell Rd, Johns Creek, 30097. Must present drivers lice
Foundation Block
Sewer Public Sewer
Water Public
Structure Type Concrete,Brick
New Construction No
Schools
Elementary Schools Wilson Creek
Middle Schools River Trail
High Schools Northview
Others
HOA Fee Include Maintenance Grounds,Management Fee,Private Roads,Security,Swimming,Tennis
Tax ID 11 114004080558
Security Features Carbon Monoxide Detector(s),Smoke Detector(s),Gated Community
Special Listing Condition Resale
Read Less Info
Want to know what your home might be worth? Contact us for a FREE valuation!

Our team is ready to help you sell your home for the highest possible price ASAP

© 2025 Georgia Multiple Listing Service. All Rights Reserved.
"My job is to find and attract mastery-based agents to the office, protect the culture, and make sure everyone is happy! "
noreplyritzbergrealty@gmail.com
400 Galleria Pkwy SE, Atlanta, GA, 30339, United States






