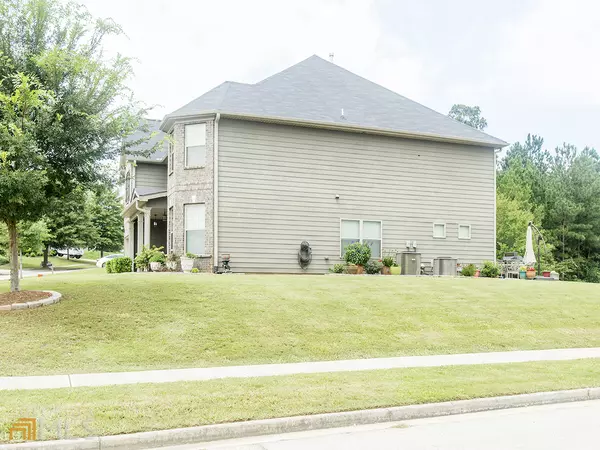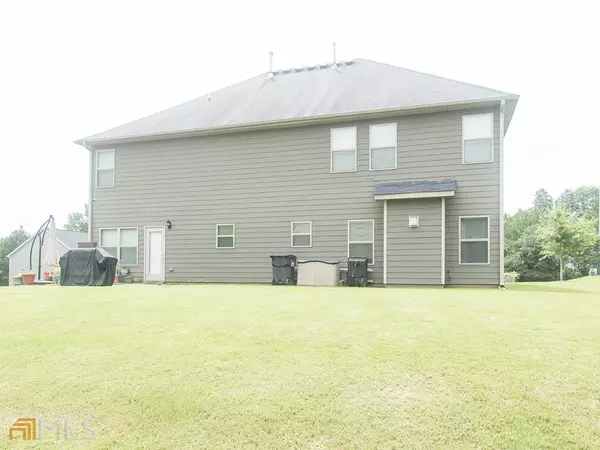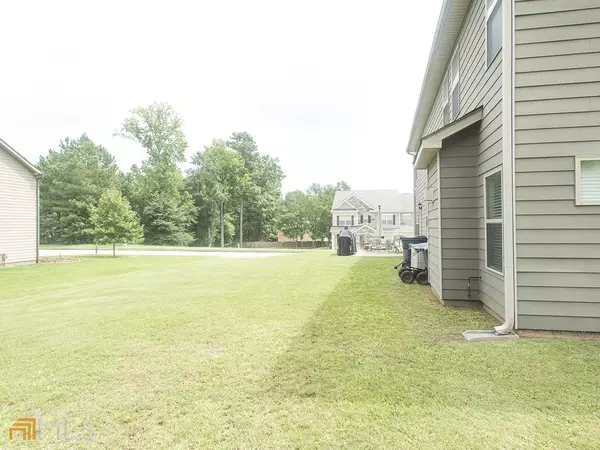Bought with Naysha Clark • The Cole Realty Group
$455,000
$450,000
1.1%For more information regarding the value of a property, please contact us for a free consultation.
6 Beds
4 Baths
4,020 SqFt
SOLD DATE : 11/18/2022
Key Details
Sold Price $455,000
Property Type Other Types
Sub Type Single Family Residence
Listing Status Sold
Purchase Type For Sale
Square Footage 4,020 sqft
Price per Sqft $113
Subdivision River Walk Farms
MLS Listing ID 10084860
Sold Date 11/18/22
Style Brick Front,Craftsman,Traditional
Bedrooms 6
Full Baths 4
Construction Status Resale
HOA Fees $750
HOA Y/N Yes
Year Built 2017
Annual Tax Amount $4,033
Tax Year 2021
Lot Size 0.320 Acres
Property Description
Gorgeous Executive home in popular River Walk Farm! You'll love the striking foyer with dark hardwood floors, that welcome you in with a classic feeling of warmth in the details of crown molding, wainscoting, built-ins, and coffered ceilings. An open floor plan on the main level features a fireside great room, spacious eat-in kitchen with huge granite island and breakfast bar, formal dining, and separate living room/ office space. Upstairs devotes itself to rest and relaxation offering a spacious master suite with a sitting area, and double vanities in the master bath with separate tub and shower. Large walk in closet. Three additional bedrooms, and additional 2 bathrooms upstairs. There is a guest suite and bath on the main level. New paint and carpet, plus Vivint Security System conveys with the home. The community features recreational amenities for everyone to enjoy including a pool with a slide, volleyball courts, tennis courts, basketball courts, and more!
Location
State GA
County Newton
Rooms
Basement None
Main Level Bedrooms 1
Interior
Interior Features Double Vanity, High Ceilings, Pulldown Attic Stairs, Separate Shower, Tile Bath, Tray Ceiling(s), Vaulted Ceiling(s), Walk-In Closet(s)
Heating Central, Natural Gas
Cooling Ceiling Fan(s), Central Air, Electric
Flooring Carpet, Hardwood, Tile
Fireplaces Number 1
Fireplaces Type Factory Built, Family Room
Exterior
Parking Features Attached, Garage, Kitchen Level
Community Features Clubhouse, Playground, Pool, Sidewalks, Street Lights, Tennis Court(s)
Utilities Available Cable Available, Electricity Available, Phone Available, Sewer Available, Sewer Connected, Water Available
Roof Type Composition
Building
Story Two
Foundation Slab
Sewer Public Sewer
Level or Stories Two
Construction Status Resale
Schools
Elementary Schools East Newton
Middle Schools Cousins
High Schools Eastside
Others
Acceptable Financing Cash, Conventional, FHA, VA Loan
Listing Terms Cash, Conventional, FHA, VA Loan
Financing Conventional
Read Less Info
Want to know what your home might be worth? Contact us for a FREE valuation!

Our team is ready to help you sell your home for the highest possible price ASAP

© 2025 Georgia Multiple Listing Service. All Rights Reserved.
"My job is to find and attract mastery-based agents to the office, protect the culture, and make sure everyone is happy! "
noreplyritzbergrealty@gmail.com
400 Galleria Pkwy SE, Atlanta, GA, 30339, United States






