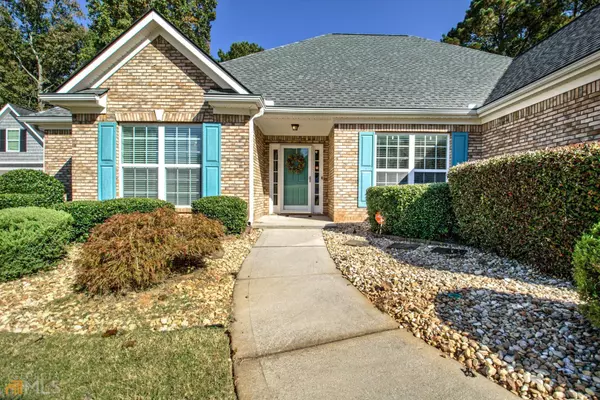$468,000
$478,000
2.1%For more information regarding the value of a property, please contact us for a free consultation.
4 Beds
3.5 Baths
3,018 SqFt
SOLD DATE : 11/30/2022
Key Details
Sold Price $468,000
Property Type Other Types
Sub Type Single Family Residence
Listing Status Sold
Purchase Type For Sale
Square Footage 3,018 sqft
Price per Sqft $155
Subdivision Morningside
MLS Listing ID 20079354
Sold Date 11/30/22
Style Brick Front,Ranch,Traditional
Bedrooms 4
Full Baths 3
Half Baths 1
HOA Fees $400
HOA Y/N Yes
Originating Board Georgia MLS 2
Year Built 2005
Annual Tax Amount $4,325
Tax Year 2021
Lot Size 0.530 Acres
Acres 0.53
Lot Dimensions 23086.8
Property Description
Welcome to this stunning immaculate 4 bedroom 3.5 bath ranch with sunroom and screened porch. The open floor plan boasts a great room with vaulted ceiling and double sided fireplace, formal dining with tray ceiling, sunroom with vaulted ceiling, office, kitchen with granite counter tops, breakfast bar and area, stainless steel appliances including double oven, pantry; spacious primary bedroom with tray ceiling, primary bath with double granite vanity, large seamless shower, tile floors; walk in closet, second and third bedrooms are joined by a jack and Jill bath; a powder room in the hall for guests and a laundry room. Walk upstairs to the spacious 4th bedroom suite with private bath. Enjoy your morning coffee or your evening beverage in the vaulted screen porch looking at the views of the private back yard. Back on the market the buyers home sale fell through. Seller offering buyer 8000,00 in concessions at closing with acceptable offer.
Location
State GA
County Coweta
Rooms
Other Rooms Shed(s)
Basement None
Dining Room Separate Room
Interior
Interior Features Double Vanity, Separate Shower, Tile Bath, Walk-In Closet(s), Master On Main Level, Split Bedroom Plan
Heating Natural Gas, Central, Forced Air
Cooling Electric, Ceiling Fan(s), Central Air
Flooring Hardwood, Tile, Carpet, Laminate
Fireplaces Number 1
Fireplaces Type Family Room, Factory Built, Gas Log
Fireplace Yes
Appliance Gas Water Heater, Dishwasher, Microwave, Oven/Range (Combo), Refrigerator, Stainless Steel Appliance(s)
Laundry In Hall
Exterior
Parking Features Attached, Garage Door Opener, Garage, Kitchen Level, Side/Rear Entrance
Community Features Pool, Street Lights
Utilities Available Underground Utilities, Cable Available, Sewer Connected, High Speed Internet, Natural Gas Available, Phone Available, Water Available
View Y/N No
Roof Type Composition
Garage Yes
Private Pool No
Building
Lot Description Cul-De-Sac, Greenbelt, Open Lot, Sloped
Faces FROM PEACHTREE CITY, TAKE HWY 74 , RIGHT ON ROCKAWAY ROAD, TURN LEFT ON 2ND MORNINGSIDE ENTRANCE WHICH IS BRITTANY LANE, TURN LEFT HOME IS UP ON THE LEFT
Sewer Public Sewer
Water Public
Structure Type Press Board,Brick
New Construction No
Schools
Elementary Schools Willis Road
Middle Schools East Coweta
High Schools East Coweta
Others
HOA Fee Include Management Fee
Tax ID 166 1287 050
Security Features Security System
Special Listing Condition Resale
Read Less Info
Want to know what your home might be worth? Contact us for a FREE valuation!

Our team is ready to help you sell your home for the highest possible price ASAP

© 2025 Georgia Multiple Listing Service. All Rights Reserved.
"My job is to find and attract mastery-based agents to the office, protect the culture, and make sure everyone is happy! "
noreplyritzbergrealty@gmail.com
400 Galleria Pkwy SE, Atlanta, GA, 30339, United States






