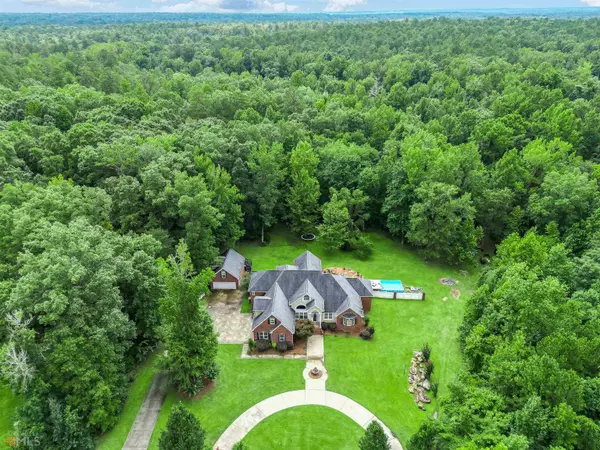Bought with Tracey Worley • Coldwell Banker Access Realty
$580,000
$585,000
0.9%For more information regarding the value of a property, please contact us for a free consultation.
5 Beds
3.5 Baths
4,840 SqFt
SOLD DATE : 11/30/2022
Key Details
Sold Price $580,000
Property Type Other Types
Sub Type Single Family Residence
Listing Status Sold
Purchase Type For Sale
Square Footage 4,840 sqft
Price per Sqft $119
Subdivision Barrington Hall
MLS Listing ID 20079751
Sold Date 11/30/22
Style Ranch
Bedrooms 5
Full Baths 3
Half Baths 1
Construction Status Resale
HOA Y/N No
Year Built 2006
Annual Tax Amount $9,045
Tax Year 2022
Lot Size 3.060 Acres
Property Description
Immense custom built one owner four sided brick home in the heart of Macon. Walk into a hardwood foyer open to a colossal great room that is also open to the dining room and breakfast room. To many features to count in this home like a gym with a sauna, an office, and a doggie spa room with their own wash area. The master suite is massive and includes upgraded recessed and rope lighting, double trey ceilings, and a sitting area. The en suite bath is spacious, tiled, with his and hers vanities, separate shower and a jetted tub. Upstairs there is a second living room, full kitchen, and two additional bedrooms with all the storage you could need! It is perfect for an in-law suite, there is so much room upstairs it could be its own house! Walk outside to a delightful extended deck with an outdoor grilling area and beautiful sunroom. The detached garage boasts a full kitchenette and can be a rental residential property. This Barrington Beauty is situated on over 3 acres with 2 driveways, and a creek running on the right side of the property. This home is a MUST see! Call for a showing today!
Location
State GA
County Bibb
Rooms
Basement Crawl Space
Main Level Bedrooms 3
Interior
Interior Features Tray Ceiling(s), Vaulted Ceiling(s), Double Vanity, Soaking Tub, Separate Shower, Tile Bath, Walk-In Closet(s), In-Law Floorplan, Master On Main Level
Heating Central, Zoned
Cooling Ceiling Fan(s), Central Air, Dual
Flooring Hardwood, Tile, Carpet
Fireplaces Number 2
Fireplaces Type Living Room, Master Bedroom
Exterior
Parking Features Attached, Garage Door Opener, Detached, Garage, Kitchen Level, Side/Rear Entrance
Garage Spaces 4.0
Fence Fenced, Back Yard, Other, Wood
Community Features Sidewalks, Street Lights
Utilities Available Cable Available, Sewer Connected, Electricity Available, High Speed Internet, Phone Available, Water Available
Roof Type Composition
Building
Story One and One Half
Sewer Public Sewer
Level or Stories One and One Half
Construction Status Resale
Schools
Elementary Schools Carter
Middle Schools Howard
High Schools Howard
Others
Acceptable Financing Cash, Conventional, FHA, VA Loan
Listing Terms Cash, Conventional, FHA, VA Loan
Financing Conventional
Read Less Info
Want to know what your home might be worth? Contact us for a FREE valuation!

Our team is ready to help you sell your home for the highest possible price ASAP

© 2025 Georgia Multiple Listing Service. All Rights Reserved.
"My job is to find and attract mastery-based agents to the office, protect the culture, and make sure everyone is happy! "
noreplyritzbergrealty@gmail.com
400 Galleria Pkwy SE, Atlanta, GA, 30339, United States






