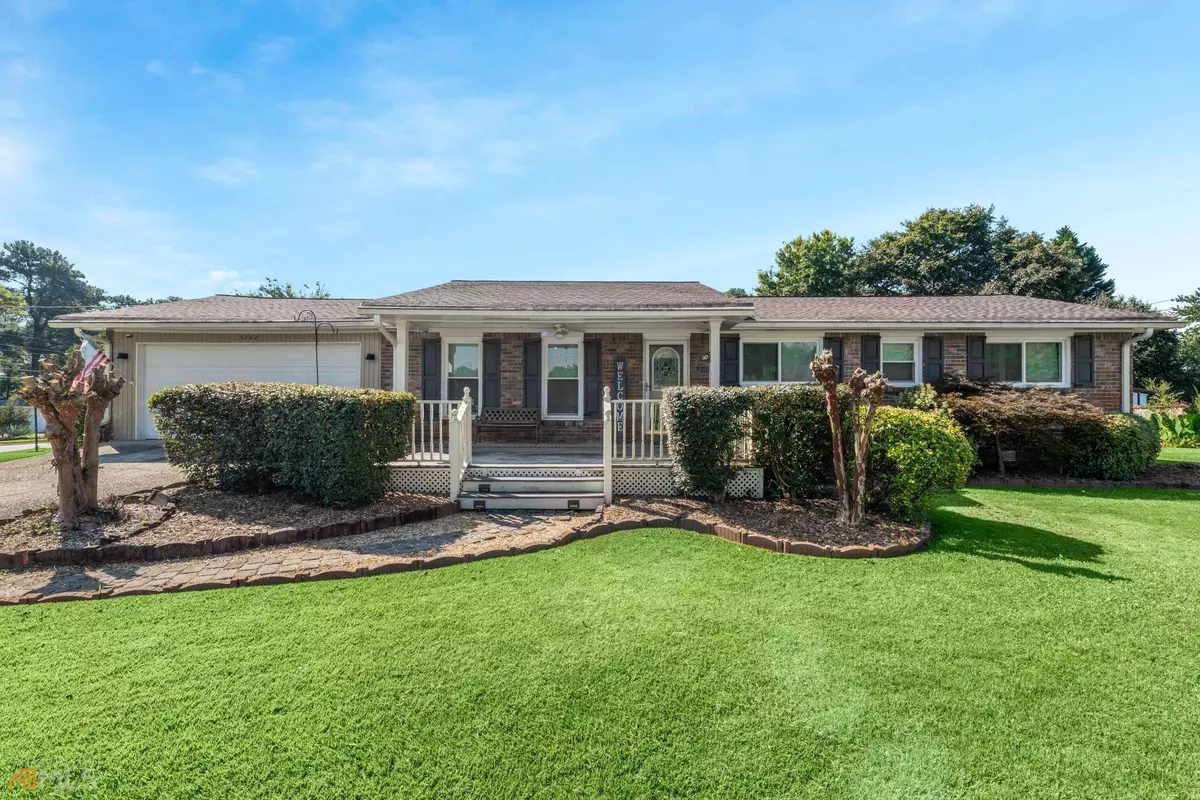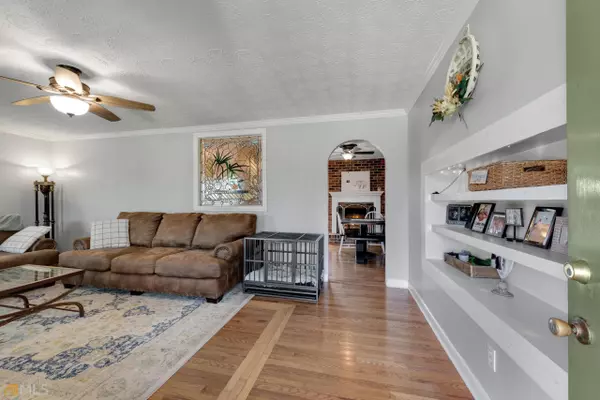$297,500
$299,900
0.8%For more information regarding the value of a property, please contact us for a free consultation.
3 Beds
2 Baths
1,556 SqFt
SOLD DATE : 12/09/2022
Key Details
Sold Price $297,500
Property Type Other Types
Sub Type Single Family Residence
Listing Status Sold
Purchase Type For Sale
Square Footage 1,556 sqft
Price per Sqft $191
Subdivision Cherokee Manor
MLS Listing ID 10095881
Sold Date 12/09/22
Style Brick 4 Side,Ranch,Traditional
Bedrooms 3
Full Baths 2
HOA Y/N No
Originating Board Georgia MLS 2
Year Built 1968
Annual Tax Amount $2,287
Tax Year 2021
Lot Size 0.447 Acres
Acres 0.447
Lot Dimensions 19471.32
Property Description
Beautiful 4 Sided Brick Ranch with Additional 1,200 sqft Detached Garage/Workshop. Total 4 Car Garage Spaces! One Level Living! Large Rocking Chair Front Porch. This Home has All the Charm with Custom Built Ins, Stained Glass and Arched Doorways. No carpet, hardwoods and luxury vinyl throughout! Solid Wood Kitchen Cabinets with Granite Counters and New Stainless Steel Refrigerator. Separate Dining Space with Brick Fireplace. Primary Bedroom with New Fan and Attached Bath. Large Custom Walk In Master Closet. Spacious Guest Rooms sharing Secondary Bathroom with Tub/Shower Combo. Level and Fenced Yard with Large Deck, Grill Included, Koi Pond, and Above Ground Pool. New pool lining and pump parts. Newer Roof and All Brand New Windows with Lifetime Warranty. No HOA! Incredible Value with the Bonus 1,200 sqft Garage/Workshop/Man Cave that is stubbed for additional bathroom. Convenient Location Minutes to Restaurants, Shopping and I-20.
Location
State GA
County Douglas
Rooms
Other Rooms Workshop, Garage(s)
Basement Crawl Space
Dining Room Separate Room
Interior
Interior Features Bookcases, Tile Bath, Walk-In Closet(s), Master On Main Level
Heating Central
Cooling Central Air, Attic Fan
Flooring Hardwood, Tile, Vinyl
Fireplaces Number 1
Fireplaces Type Factory Built, Gas Starter
Fireplace Yes
Appliance Gas Water Heater, Dishwasher, Microwave, Oven/Range (Combo), Refrigerator, Stainless Steel Appliance(s)
Laundry Other
Exterior
Exterior Feature Gas Grill
Parking Features Attached, Garage Door Opener, Detached, Garage, Side/Rear Entrance
Fence Fenced
Pool Above Ground
Community Features None
Utilities Available Underground Utilities, Cable Available, Electricity Available, High Speed Internet, Natural Gas Available, Phone Available, Water Available
View Y/N No
Roof Type Composition
Garage Yes
Private Pool Yes
Building
Lot Description Corner Lot, Level
Faces From I20 West, Exit 34 left onto Highway 5. Turn left onto Wenona Street, Property is on the right.
Foundation Block
Sewer Septic Tank
Water Public
Structure Type Brick
New Construction No
Schools
Elementary Schools Arbor Station
Middle Schools Yeager
High Schools Chapel Hill
Others
HOA Fee Include None
Tax ID 01290250139
Security Features Smoke Detector(s)
Acceptable Financing Cash, Conventional, FHA, VA Loan, Private Financing Available
Listing Terms Cash, Conventional, FHA, VA Loan, Private Financing Available
Special Listing Condition Resale
Read Less Info
Want to know what your home might be worth? Contact us for a FREE valuation!

Our team is ready to help you sell your home for the highest possible price ASAP

© 2025 Georgia Multiple Listing Service. All Rights Reserved.
"My job is to find and attract mastery-based agents to the office, protect the culture, and make sure everyone is happy! "
noreplyritzbergrealty@gmail.com
400 Galleria Pkwy SE, Atlanta, GA, 30339, United States






