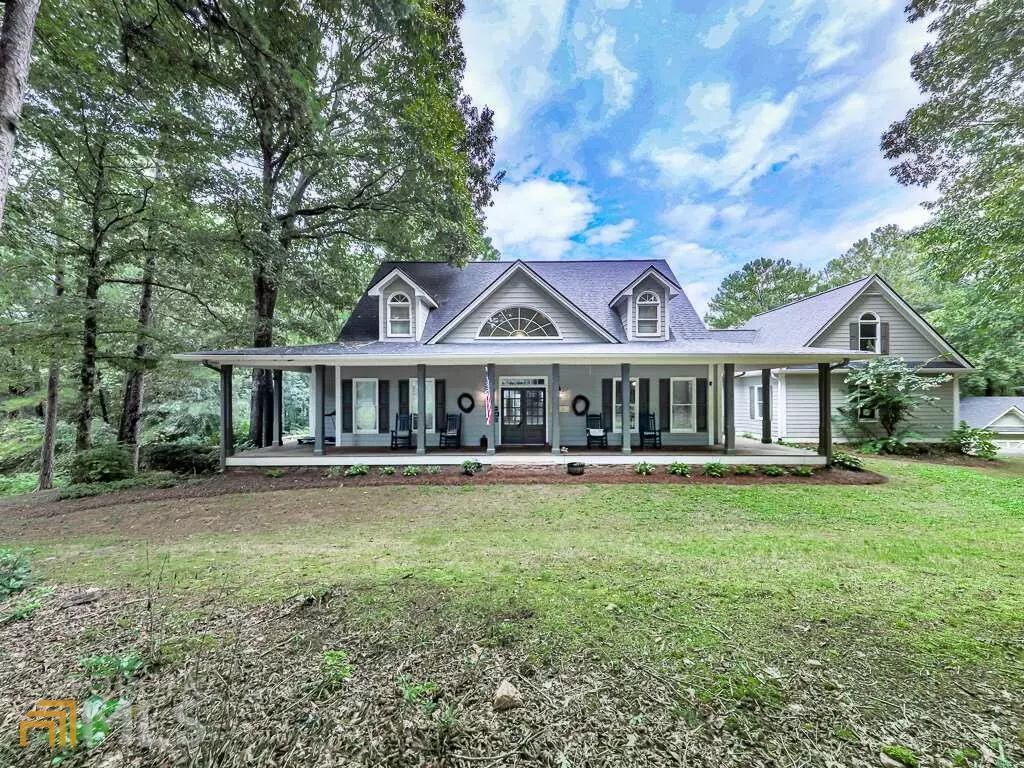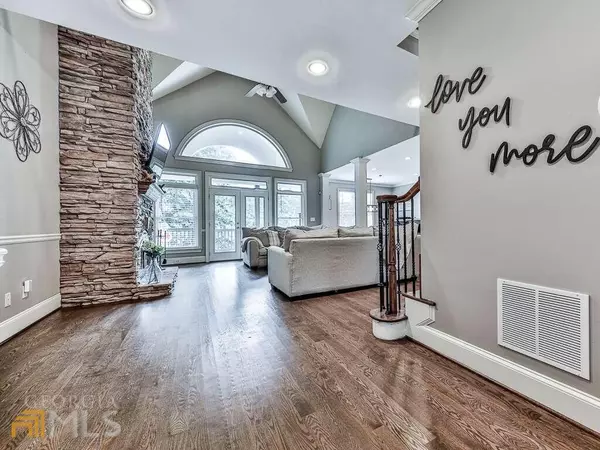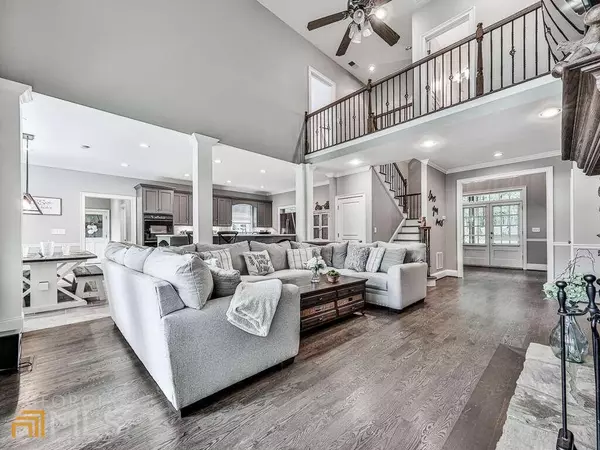$685,000
$775,000
11.6%For more information regarding the value of a property, please contact us for a free consultation.
4 Beds
3 Baths
3,712 SqFt
SOLD DATE : 12/22/2022
Key Details
Sold Price $685,000
Property Type Other Types
Sub Type Single Family Residence
Listing Status Sold
Purchase Type For Sale
Square Footage 3,712 sqft
Price per Sqft $184
Subdivision Acreage On Lake W/Barn
MLS Listing ID 10102517
Sold Date 12/22/22
Style Country/Rustic,Craftsman
Bedrooms 4
Full Baths 3
HOA Y/N No
Originating Board Georgia MLS 2
Year Built 1999
Annual Tax Amount $3,876
Tax Year 2021
Lot Size 2.890 Acres
Acres 2.89
Lot Dimensions 2.89
Property Description
$5,000 IN SELLER PAID CLOSING COSTS! GORGEOUS ESTATE LOT! This one has it all! Master on main, 2nd bedroom on main, a POND, a BARN all in the highly-desired Amber Lake neighborhood. A wrap around rocking chair front porch is the perfect spot to sit and enjoy the sounds of nature - because it's so peaceful and serene. Another place to enjoy the great outdoors is on the large covered deck, just off the great room. This space overlooks the beautiful grassy area and a large pond. Imagine your life on this gorgeous property surrounded by family and friends enjoying a quiet evening in any of these spots or down by the pond on the dock. The house features a main floor with master suite, a second bedroom and full bath, stunning entry foyer, open concept kitchen, eat-in and bar counter seating kitchen, extra large mud room w/sink, a walk in pantry PLUS a wood burning 2-story fireside great room. The partially-finished basement is ready to become that perfect spot for a large rec room / billiard room, there are so many choices! You'll LOVE the hardwood flooring throughout the main level, which includes the master suite with sitting room and a guest bedroom and full bath. The Master Suite features an extra large bedroom, a sitting room with large storage closet, a private bath with his/hers vanities, soaking tub, shower, linen closet and water closet. The kitchen has been remodeled and includes a HUGE walk-in pantry and quartz counters. A full compliment of stainless steel appliances include an electric range, double ovens and a farm house sink. Off the kitchen is the dining room / flex room. The possibilities are endless as to how this space can be utilized! There is a large unfinished bonus room above the 2 car garage and would be a perfect home office! Endless workshop space in the basement and an adorable, barn out back for whatever you dream up... man cave, she-shed, stable, in-law cottage, Airbnb! The roof is in great shape, 500-gal propane tank is buried and on an auto-fill program. The 2-car garage has tons of storage space. Ring cameras, programmable thermostats, designer touches...the list goes on! The barn has water, power and a parking pad so it could very easily become detached living space or a home office. Senior tax discount available in Cherokee County!
Location
State GA
County Cherokee
Rooms
Other Rooms Barn(s)
Basement Daylight, Exterior Entry, Finished, Full, Interior Entry
Dining Room Separate Room
Interior
Interior Features High Ceilings, Master On Main Level, Separate Shower, Tile Bath, Tray Ceiling(s), Entrance Foyer, Walk-In Closet(s)
Heating Central, Electric
Cooling Ceiling Fan(s), Central Air, Electric
Flooring Hardwood, Tile
Fireplaces Number 1
Fireplaces Type Family Room, Masonry, Wood Burning Stove
Fireplace Yes
Appliance Cooktop, Dishwasher, Double Oven, Dryer, Electric Water Heater, Oven, Stainless Steel Appliance(s), Washer
Laundry Mud Room
Exterior
Exterior Feature Dock, Other
Parking Features Attached, Garage, Garage Door Opener, Kitchen Level, Parking Pad, RV/Boat Parking, Side/Rear Entrance
Garage Spaces 2.0
Fence Back Yard, Fenced, Wood
Community Features None
Utilities Available Cable Available, Electricity Available, High Speed Internet, Water Available
Waterfront Description Pond,Private
View Y/N Yes
View Lake
Roof Type Composition
Total Parking Spaces 2
Garage Yes
Private Pool No
Building
Lot Description Corner Lot, Private
Faces Hwy 5 to Lower Bethany Rd; turn RIGHT on Long Rd; turn LEFT on BREEDLOVE RD; Amber Lake property is on the corner of BREEDLOVE and AMBER LAKE on the RIGHT
Foundation Slab
Sewer Septic Tank
Water Public
Structure Type Concrete
New Construction No
Schools
Elementary Schools Clayton
Middle Schools Teasley
High Schools Cherokee
Others
HOA Fee Include None
Tax ID 014N200000020100A0000
Security Features Security System,Smoke Detector(s)
Special Listing Condition Resale
Read Less Info
Want to know what your home might be worth? Contact us for a FREE valuation!

Our team is ready to help you sell your home for the highest possible price ASAP

© 2025 Georgia Multiple Listing Service. All Rights Reserved.
"My job is to find and attract mastery-based agents to the office, protect the culture, and make sure everyone is happy! "
noreplyritzbergrealty@gmail.com
400 Galleria Pkwy SE, Atlanta, GA, 30339, United States






