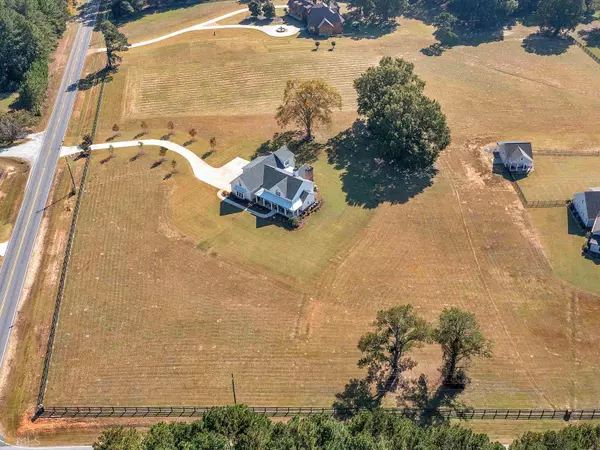$962,000
$952,000
1.1%For more information regarding the value of a property, please contact us for a free consultation.
5 Beds
4.5 Baths
4,572 SqFt
SOLD DATE : 12/28/2022
Key Details
Sold Price $962,000
Property Type Other Types
Sub Type Single Family Residence
Listing Status Sold
Purchase Type For Sale
Square Footage 4,572 sqft
Price per Sqft $210
Subdivision Woodbridge Farms
MLS Listing ID 20080196
Sold Date 12/28/22
Style Other
Bedrooms 5
Full Baths 4
Half Baths 1
HOA Fees $350
HOA Y/N Yes
Originating Board Georgia MLS 2
Year Built 2018
Annual Tax Amount $6,807
Tax Year 2021
Lot Size 5.510 Acres
Acres 5.51
Lot Dimensions 5.51
Property Description
Beautiful modern farmhouse in the idyllic city of Brooks! 5 bedroom, 4-1/2 bath home sitting on over 5 acres of land. Enter the home through the wood french doors onto the beautiful European White Oak Oiled Finished hardwood floors that are throughout the home. Gorgeous chef's kitchen includes quartz countertops, stainless appliances, stainless apron sink, 6 burner gas range & double oven, separate butler's pantry & food pantry. Primary bedroom on main level with wood beams, spa style bath with double shower & walk-in custom closet! Main level also has 2 additional bedrooms that share jack-n-jill tiled bathroom & office/desk nook. Family room anchored by beautiful brick & shiplap fireplace with picturesque views through huge sliding glass doors leading out onto covered wood ceiling patio with fireplace overlooking backyard. Amazing spacious laundry room & elegant half bath also on main level. Upstairs 2 more huge bedrooms each with it's own en suite tiled bath. Shiplap accents & so many custom details throughout the home. This stunning property is located in the Whitewater school district and is convenient to Peachtree City, Fayetteville, & Senoia!
Location
State GA
County Fayette
Rooms
Basement None
Dining Room Seats 12+
Interior
Interior Features Bookcases, High Ceilings, Double Vanity, Soaking Tub, Separate Shower, Tile Bath, Walk-In Closet(s), Master On Main Level
Heating Natural Gas, Zoned
Cooling Electric, Zoned
Flooring Hardwood, Tile
Fireplaces Number 2
Fireplaces Type Family Room, Outside
Fireplace Yes
Appliance Convection Oven, Dishwasher, Double Oven, Refrigerator, Stainless Steel Appliance(s)
Laundry In Hall
Exterior
Parking Features Attached, Garage Door Opener, Garage, Kitchen Level, Guest
Community Features None
Utilities Available Underground Utilities, High Speed Internet, Natural Gas Available
View Y/N No
Roof Type Composition
Garage Yes
Private Pool No
Building
Lot Description Corner Lot, Level, Pasture
Faces GPS friendly! Home sits on Corner of Rising Star Rd & Huckaby.
Sewer Septic Tank
Water Public
Structure Type Wood Siding,Brick
New Construction No
Schools
Elementary Schools Sara Harp Minter
Middle Schools Whitewater
High Schools Whitewater
Others
HOA Fee Include Other
Tax ID 0426 071
Acceptable Financing Cash, Conventional, FHA
Listing Terms Cash, Conventional, FHA
Special Listing Condition Resale
Read Less Info
Want to know what your home might be worth? Contact us for a FREE valuation!

Our team is ready to help you sell your home for the highest possible price ASAP

© 2025 Georgia Multiple Listing Service. All Rights Reserved.
"My job is to find and attract mastery-based agents to the office, protect the culture, and make sure everyone is happy! "
noreplyritzbergrealty@gmail.com
400 Galleria Pkwy SE, Atlanta, GA, 30339, United States






