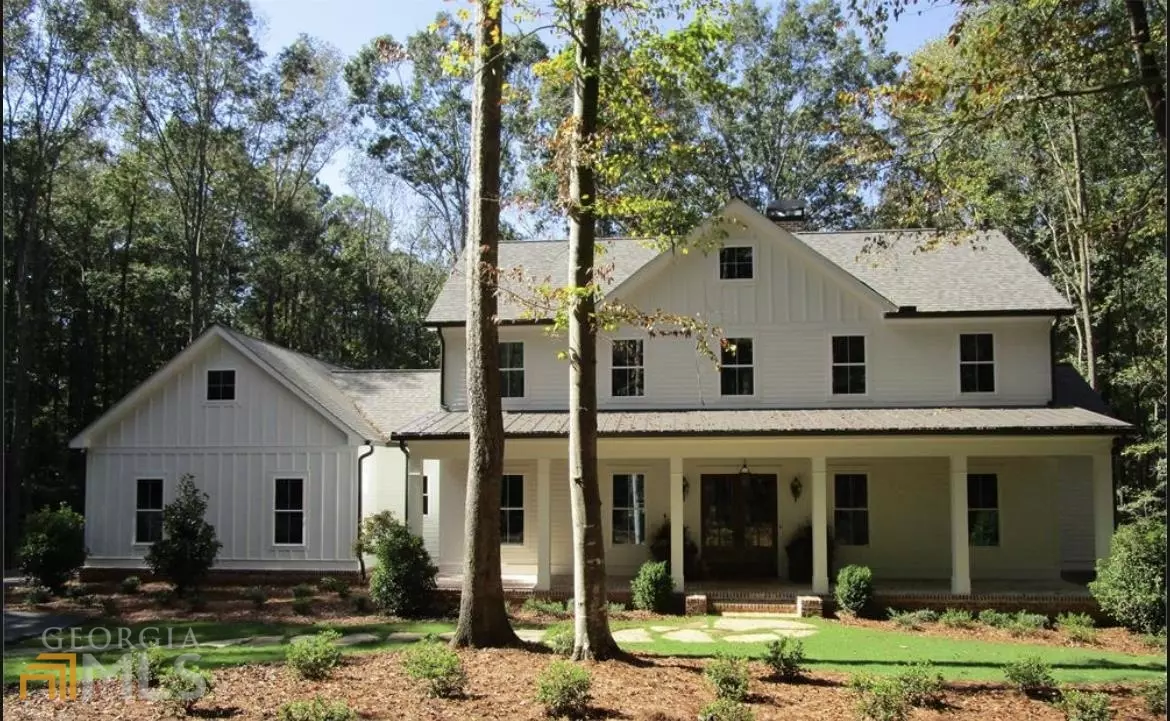Bought with Tracie Hedges • Coldwell Banker Upchurch Rlty.
$860,000
$899,000
4.3%For more information regarding the value of a property, please contact us for a free consultation.
4 Beds
3.5 Baths
3,307 SqFt
SOLD DATE : 12/27/2022
Key Details
Sold Price $860,000
Property Type Other Types
Sub Type Single Family Residence
Listing Status Sold
Purchase Type For Sale
Square Footage 3,307 sqft
Price per Sqft $260
Subdivision Bridlegate
MLS Listing ID 20086318
Sold Date 12/27/22
Style Other,Traditional
Bedrooms 4
Full Baths 3
Half Baths 1
Construction Status Resale
HOA Fees $250
HOA Y/N Yes
Year Built 2020
Annual Tax Amount $5,788
Tax Year 2022
Lot Size 3.090 Acres
Property Description
A must see, beautiful custom home just minutes from downtown Watkinsville in the desirable Bridlegate neighborhood. This home has so much to offer with a lot of unique features you won't find in most homes. Nestled among beautiful mature hardwoods on a 3+ acre estate lot with professional landscaping and an irrigation system. Step inside to an open floor plan with 10ft ceilings, ship lap, reclaimed hand hewn wood beams, built-in bookshelves and hardwood floors throughout the entire home. A beautiful, all white kitchen with custom cabinets, quartz countertops, a pot filler and KitchenAid stainless appliances including a commercial grade range/oven. A butlers pantry located off the kitchen with a wine cooler, extra storage and brick flooring. The main floor features a large owners suite with a spa like bath, beautiful tile work and a huge walk in closet. The main floor also opens onto a large back porch with an outdoor brick fireplace. Upstairs has an additional shared living space, a guest suite with a private bath and two additional bedrooms with a jack and jill bath. A finished space above the garage could make for a great office, play room, workout room or a third living space. You won't find another home like this in Oconee!
Location
State GA
County Oconee
Rooms
Basement Crawl Space
Main Level Bedrooms 1
Interior
Interior Features Bookcases, High Ceilings, Double Vanity, Soaking Tub, Pulldown Attic Stairs, Rear Stairs, Separate Shower, Tile Bath, Walk-In Closet(s), Master On Main Level
Heating Electric, Central
Cooling Electric, Ceiling Fan(s), Central Air
Flooring Hardwood, Tile, Other
Fireplaces Number 2
Fireplaces Type Living Room, Outside, Gas Starter
Exterior
Parking Features Attached, Garage, Parking Pad
Community Features None
Utilities Available Underground Utilities
Roof Type Composition,Metal
Building
Story Two
Sewer Septic Tank
Level or Stories Two
Construction Status Resale
Schools
Elementary Schools Colham Ferry
Middle Schools Oconee County
High Schools Oconee County
Others
Financing Cash
Read Less Info
Want to know what your home might be worth? Contact us for a FREE valuation!

Our team is ready to help you sell your home for the highest possible price ASAP

© 2025 Georgia Multiple Listing Service. All Rights Reserved.
"My job is to find and attract mastery-based agents to the office, protect the culture, and make sure everyone is happy! "
noreplyritzbergrealty@gmail.com
400 Galleria Pkwy SE, Atlanta, GA, 30339, United States






