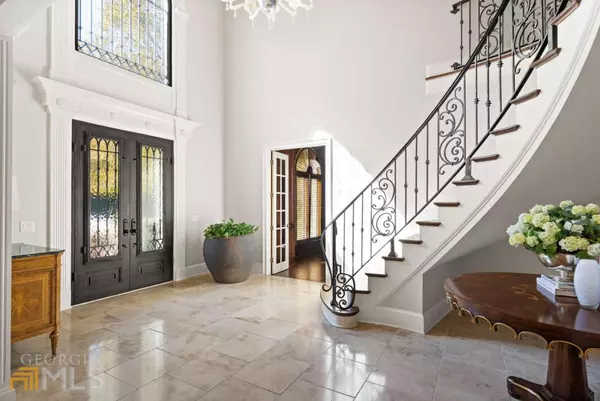$1,843,250
$1,900,000
3.0%For more information regarding the value of a property, please contact us for a free consultation.
5 Beds
6 Baths
7,734 SqFt
SOLD DATE : 01/06/2023
Key Details
Sold Price $1,843,250
Property Type Other Types
Sub Type Single Family Residence
Listing Status Sold
Purchase Type For Sale
Square Footage 7,734 sqft
Price per Sqft $238
Subdivision Country Club Of The South
MLS Listing ID 10105099
Sold Date 01/06/23
Style Brick 4 Side,Craftsman,Traditional
Bedrooms 5
Full Baths 5
Half Baths 2
HOA Fees $3,400
HOA Y/N Yes
Originating Board Georgia MLS 2
Year Built 2001
Annual Tax Amount $16,852
Tax Year 2021
Lot Size 0.600 Acres
Acres 0.6
Lot Dimensions 26136
Property Description
Live the luxury life you dream of in this impeccable all-brick estate home in the prestigious Country Club of the South! This unique home sits perfectly on a private cul-de-sac lot and features a circular driveway and a dramatic entry with iron doors and a sweeping staircase. The flowing floor plan includes a spacious gentlemen's library which is fully paneled and is perfect for a working home office. Floor-to-ceiling windows in the living room allow for an abundance of natural light and the oversized dining room provides all the extra space you need for entertaining. This designer home has all of the touches you are seeking: dramatic updated lighting, neutral paint, an open floor plan, a walk-out pool from the terrace level, and lots of privacy! The large chef's kitchen opens to a vaulted fireside family room and offers newly painted cabinets, stainless steel Viking appliances, a separate wine/coffee bar, granite countertops, and an octagonal breakfast nook. Sitting atop a high point in CCOS you'll take in breathtaking panoramic views from the upper veranda while enjoying dinner or a glass of wine in front of the upper-level fireplace. The sleek primary on main features separate His/Hers custom closet systems, coffee bar, and a large neutral spa bath. Upstairs are three oversized secondary bedrooms all en-suite with hardwood floors throughout. Retreat to the terrace level and enjoy the mahogany bar, billiards/game area, bedroom/full bathroom, exercise, and an open media room with a 150" drop-down screen. Walk out to the amazing resort-style pool featuring an invisible edge, Pebble Tec, salt water, heated, tanning ledge, diving rocks, and a separate spa. There is plenty of entertaining space with a covered patio off the main pool deck and a lower level for lounging by the linear fireplace. This is a quality home that you do not want to miss!
Location
State GA
County Fulton
Rooms
Basement Bath/Stubbed, Daylight, Finished
Dining Room Seats 12+
Interior
Interior Features Central Vacuum, Tray Ceiling(s), Vaulted Ceiling(s), Walk-In Closet(s), Wet Bar, Master On Main Level
Heating Natural Gas, Zoned
Cooling Ceiling Fan(s), Central Air, Zoned
Flooring Hardwood, Carpet, Other
Fireplaces Number 4
Fireplaces Type Living Room, Master Bedroom, Outside, Gas Log
Fireplace Yes
Appliance Dishwasher, Disposal, Microwave
Laundry Mud Room
Exterior
Exterior Feature Balcony, Garden
Parking Features Attached, Garage, Parking Pad, Side/Rear Entrance
Garage Spaces 3.0
Fence Back Yard
Pool In Ground, Heated
Community Features Gated, Golf, Park, Playground, Pool, Street Lights, Swim Team, Tennis Court(s)
Utilities Available Underground Utilities
Waterfront Description No Dock Or Boathouse
View Y/N No
Roof Type Composition
Total Parking Spaces 3
Garage Yes
Private Pool Yes
Building
Lot Description Cul-De-Sac, Level, Private
Faces Take GA 400 N to Haynes Bridge. Right on Haynes Bridge, left on Old Alabama Road to the CCOS main gate off Old Southwick Pass. Right on Merriweather Woods, Right on Cherbury Lane, Left on Tullamore Place and you will find this home on the right in the cul-de-sac. Please be prepared to show your l
Sewer Public Sewer
Water Public
Structure Type Brick
New Construction No
Schools
Elementary Schools Barnwell
Middle Schools Autrey Milll
High Schools Chattahoochee
Others
HOA Fee Include Reserve Fund,Security,Swimming,Tennis
Tax ID 11 020000710611
Security Features Security System,Smoke Detector(s)
Special Listing Condition Resale
Read Less Info
Want to know what your home might be worth? Contact us for a FREE valuation!

Our team is ready to help you sell your home for the highest possible price ASAP

© 2025 Georgia Multiple Listing Service. All Rights Reserved.
"My job is to find and attract mastery-based agents to the office, protect the culture, and make sure everyone is happy! "
noreplyritzbergrealty@gmail.com
400 Galleria Pkwy SE, Atlanta, GA, 30339, United States






