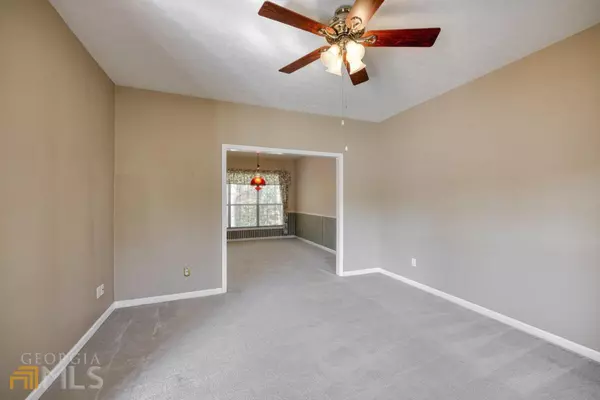Bought with Rhonda Duffy • Duffy Realty
$475,000
$475,000
For more information regarding the value of a property, please contact us for a free consultation.
6 Beds
3.5 Baths
3,617 SqFt
SOLD DATE : 01/24/2023
Key Details
Sold Price $475,000
Property Type Other Types
Sub Type Single Family Residence
Listing Status Sold
Purchase Type For Sale
Square Footage 3,617 sqft
Price per Sqft $131
Subdivision Nesbitt Crossing
MLS Listing ID 10109055
Sold Date 01/24/23
Style Brick Front,Traditional
Bedrooms 6
Full Baths 3
Half Baths 1
Construction Status Resale
HOA Fees $250
HOA Y/N Yes
Year Built 1997
Annual Tax Amount $748
Tax Year 2021
Lot Size 0.270 Acres
Property Description
A beautiful 6 bedroom and 3 and a half bathroom home, including a 2 bedroom and 1 full bathroom apartment on the terrace level! Located in a welcoming neighborhood atmosphere and on a beautifully landscaped lot, over 1/4 of an acre. Step into the open foyer between a formal living room and dining room. A large family room with an inviting fireplace with views to the kitchen. The kitchen features a spacious island with breakfast bar, stainless steel gas range, refrigerator, breakfast area, and large pantry. Primary suite features a tray ceiling, large walk-in closet, a soaking tub, separate shower, and double vanity. Three additional bedrooms, an additional full bathroom on the upper level plus and a bonus room which could be used as an office, playroom, or craft room! The finished terrace level includes 2 spacious bedrooms, a full bathroom with a double vanity and tub/shower, living area, and kitchenette including a refrigerator! A covered patio outside of the terrace level and a large back deck with an awning and screened sides overlooks a large and private backyard. Perfect spaces for entertaining and outdoor activities! Sprinkler system and a deep freezer also included! Just minutes to I-85, schools, parks and restaurants! Do not miss this great value on a wonderful home! Seller offering allowance for painting!
Location
State GA
County Gwinnett
Rooms
Basement Bath Finished, Finished, Full
Interior
Interior Features Tray Ceiling(s), Double Vanity, In-Law Floorplan, Split Bedroom Plan
Heating Natural Gas, Forced Air
Cooling Ceiling Fan(s), Central Air
Flooring Hardwood, Carpet, Other
Fireplaces Number 1
Fireplaces Type Family Room
Exterior
Parking Features Garage
Community Features Sidewalks, Street Lights
Utilities Available Underground Utilities
Roof Type Composition
Building
Story Two
Sewer Public Sewer
Level or Stories Two
Construction Status Resale
Schools
Elementary Schools Chattahoochee
Middle Schools Coleman
High Schools Duluth
Others
Financing Conventional
Read Less Info
Want to know what your home might be worth? Contact us for a FREE valuation!

Our team is ready to help you sell your home for the highest possible price ASAP

© 2025 Georgia Multiple Listing Service. All Rights Reserved.
"My job is to find and attract mastery-based agents to the office, protect the culture, and make sure everyone is happy! "
noreplyritzbergrealty@gmail.com
400 Galleria Pkwy SE, Atlanta, GA, 30339, United States






