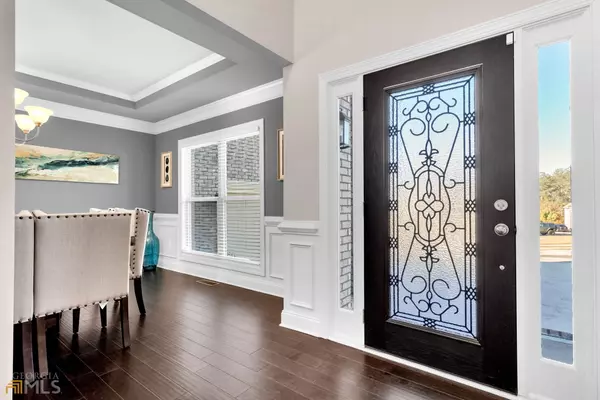$565,000
$575,000
1.7%For more information regarding the value of a property, please contact us for a free consultation.
5 Beds
4.5 Baths
0.3 Acres Lot
SOLD DATE : 01/23/2023
Key Details
Sold Price $565,000
Property Type Other Types
Sub Type Single Family Residence
Listing Status Sold
Purchase Type For Sale
Subdivision River Vista Estates Phase Iii
MLS Listing ID 10103914
Sold Date 01/23/23
Style Brick 4 Side,Traditional
Bedrooms 5
Full Baths 4
Half Baths 1
HOA Fees $500
HOA Y/N Yes
Originating Board Georgia MLS 2
Year Built 2021
Annual Tax Amount $7,038
Tax Year 2022
Lot Size 0.300 Acres
Acres 0.3
Lot Dimensions 13068
Property Description
Don't miss out on the opportunity to call this practically new executive gem your new home! The inviting entrance has wood flooring and a beautiful view of the upstairs landing. The main level guest room has its own en-suite for your guests. The main level also has a keeping room or office, formal dining room, and half bath. The spacious two story living room has a fireplace and excellent lighting. The custom kitchen has a gorgeous island, pantry, granite countertops, stainless steel appliances, as well as another dining area. The oversized master bedroom has a double trey ceiling and room for all of your large furniture pieces. The spa like en-suite offers a huge shower, extra large soaking tub and a double vanity. The master closet is a separate room in itself with plenty of room for the most expansive wardrobe. One of the 3 upstairs secondary bedrooms is equipped with its own en-suite. The oversized two car garage entrance leads to the mud room and kitchen. The daylight basement, waiting to be customized, completes this beauty.
Location
State GA
County Dekalb
Rooms
Basement Daylight, Exterior Entry, Full, Interior Entry
Dining Room Separate Room
Interior
Interior Features Double Vanity, Tray Ceiling(s), Walk-In Closet(s)
Heating Central, Hot Water, Zoned
Cooling Ceiling Fan(s), Central Air, Zoned
Flooring Carpet, Hardwood, Tile
Fireplaces Number 1
Fireplaces Type Family Room, Gas Log, Gas Starter
Fireplace Yes
Appliance Dishwasher, Microwave, Oven/Range (Combo)
Laundry Mud Room, Upper Level
Exterior
Parking Features Attached, Garage, Garage Door Opener, Side/Rear Entrance
Community Features None
Utilities Available Cable Available, Electricity Available, Natural Gas Available, Phone Available, Water Available
View Y/N Yes
View City
Roof Type Composition
Garage Yes
Private Pool No
Building
Lot Description Level
Faces Please use GPS
Foundation Block
Sewer Public Sewer
Water Public
Structure Type Brick
New Construction No
Schools
Elementary Schools Flat Rock
Middle Schools Salem
High Schools Martin Luther King Jr
Others
HOA Fee Include Maintenance Grounds
Tax ID 15 001 01 049
Security Features Carbon Monoxide Detector(s),Smoke Detector(s)
Acceptable Financing Cash, Conventional, FHA
Listing Terms Cash, Conventional, FHA
Special Listing Condition Resale
Read Less Info
Want to know what your home might be worth? Contact us for a FREE valuation!

Our team is ready to help you sell your home for the highest possible price ASAP

© 2025 Georgia Multiple Listing Service. All Rights Reserved.
"My job is to find and attract mastery-based agents to the office, protect the culture, and make sure everyone is happy! "
noreplyritzbergrealty@gmail.com
400 Galleria Pkwy SE, Atlanta, GA, 30339, United States






