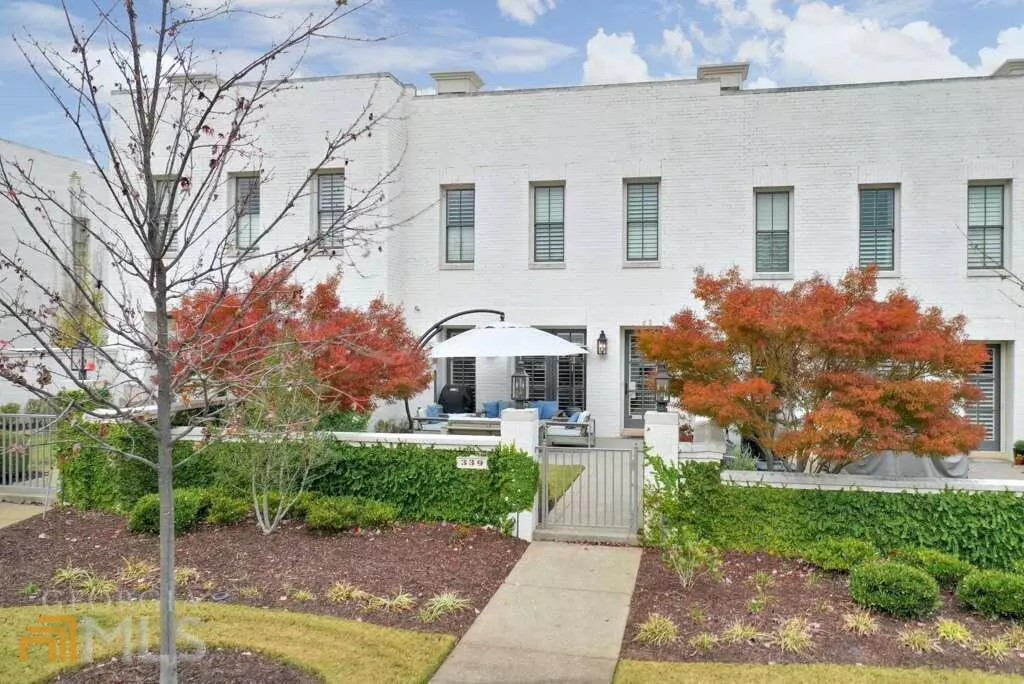Bought with Non-Mls Salesperson • Non-Mls Company
$1,360,000
$1,360,000
For more information regarding the value of a property, please contact us for a free consultation.
3 Beds
3.5 Baths
2,850 SqFt
SOLD DATE : 01/26/2023
Key Details
Sold Price $1,360,000
Property Type Other Types
Sub Type Single Family Residence
Listing Status Sold
Purchase Type For Sale
Square Footage 2,850 sqft
Price per Sqft $477
Subdivision Avalon
MLS Listing ID 10109643
Sold Date 01/26/23
Style Brick 4 Side,Contemporary
Bedrooms 3
Full Baths 3
Half Baths 1
Construction Status Resale
HOA Fees $5,820
HOA Y/N Yes
Year Built 2017
Annual Tax Amount $11,674
Tax Year 2021
Lot Size 3,223 Sqft
Property Description
The Pinnacle of Urbane Sophistication in Avalon. This former model includes numerous upgrades like wide-plank solid white oak flooring throughout, upgraded cabinetry and lighting, and smart home technology. The open-concept main level is designed for entertaining with French doors that open to the private front courtyard with gas firepit. The family room features a custom shiplap wall with a fireplace and a ChiddenC wall TV. The kitchen is accentuated with white cabinets, built-in refrigerator, commercial Thermador appliances, mosaic tile backsplash, and walk-in pantry. A large island with seating overlooks the dining space with a stunning light fixture. A dry bar with glass cabinetry and a large countertop is perfect for hosting large gatherings. The rear-facing 2-car garage is on the main level. Upstairs youCOll find the spacious primary suite with large windows, brick accent wall, and custom closets. The upgraded primary bath features an enormous double shower with a large bench, double vanities, and back-lit mirrors. 2 additional en-suite bedrooms are and laundry room are on this floor. Impeccably maintained in pristine condition, this home is truly turn-key in Alpharetta's premier live, work, play community. Amenities include a dog park, residents-only pool and concierge service. Experience luxurious, carefree living at Avalon, where upscale shopping, dining, and entertainment are all just steps from your front door.
Location
State GA
County Fulton
Rooms
Basement None
Interior
Interior Features Double Vanity, Pulldown Attic Stairs, Walk-In Closet(s)
Heating Natural Gas, Forced Air
Cooling Ceiling Fan(s), Central Air, Zoned
Flooring Hardwood, Tile
Fireplaces Number 1
Fireplaces Type Family Room, Factory Built, Gas Starter, Gas Log
Exterior
Exterior Feature Sprinkler System
Garage Attached, Garage Door Opener, Garage, Kitchen Level, Side/Rear Entrance
Garage Spaces 2.0
Fence Front Yard, Privacy
Community Features Pool, Sidewalks, Street Lights, Walk To Public Transit, Walk To Schools, Walk To Shopping
Utilities Available Underground Utilities, Cable Available, Electricity Available, High Speed Internet, Natural Gas Available, Sewer Available, Water Available
Waterfront Description No Dock Or Boathouse
Roof Type Composition
Building
Story Two
Foundation Slab
Sewer Public Sewer
Level or Stories Two
Structure Type Sprinkler System
Construction Status Resale
Schools
Elementary Schools Manning Oaks
Middle Schools Hopewell
High Schools Alpharetta
Others
Acceptable Financing Cash, Conventional, Other
Listing Terms Cash, Conventional, Other
Financing Cash
Read Less Info
Want to know what your home might be worth? Contact us for a FREE valuation!

Our team is ready to help you sell your home for the highest possible price ASAP

© 2024 Georgia Multiple Listing Service. All Rights Reserved.

"My job is to find and attract mastery-based agents to the office, protect the culture, and make sure everyone is happy! "
noreplyritzbergrealty@gmail.com
400 Galleria Pkwy SE, Atlanta, GA, 30339, United States






