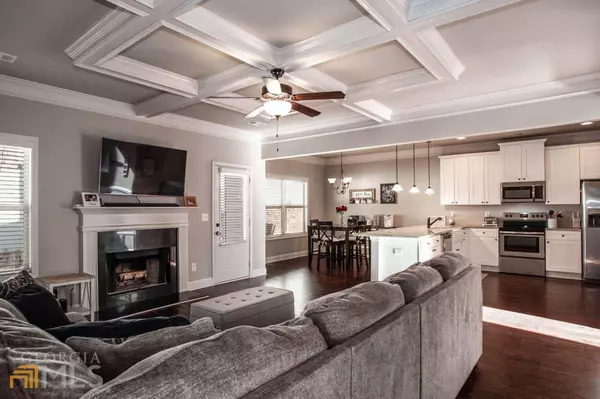Bought with Callie F. Waller • Corcoran Classic Living
$402,500
$400,000
0.6%For more information regarding the value of a property, please contact us for a free consultation.
4 Beds
3 Baths
2,431 SqFt
SOLD DATE : 02/07/2023
Key Details
Sold Price $402,500
Property Type Other Types
Sub Type Single Family Residence
Listing Status Sold
Purchase Type For Sale
Square Footage 2,431 sqft
Price per Sqft $165
Subdivision Towns Walk
MLS Listing ID 10118751
Sold Date 02/07/23
Style Traditional
Bedrooms 4
Full Baths 3
Construction Status Resale
HOA Fees $1,740
HOA Y/N Yes
Year Built 2018
Annual Tax Amount $4,123
Tax Year 2022
Lot Size 5,096 Sqft
Property Description
The sweet, picturesque community of Towns Walk is where you want to be when looking for a convenient location in a swim community close to everything. This 4 bedroom, 3 bath home welcomes guests to a two-story foyer with glossy dark wood floors and abundant trim on ceiling and walls for an added touch of elegance. The formal dining room is just to the right with coffered ceiling and wainscoting catching the light from the double window. Your view into the main living area reveals an open floor plan with a generous great room centered around a fireplace, with heavy coffered trim arranged in a unique pattern, adding additional interest to an already lovely space. Your eat-in kitchen is open and spacious. The desirable open floor plan with spacious kitchen opens to living area and overlooks back yard. The chef's kitchen boasts custom cabinets and stainless steel appliances, a breakfast area and counter seating. Large counter space perfect for entertaining. A bedroom and full bath are conveniently located on the first floor, perfect for guests who need to be on the main level. Upstairs, an oversized loft area promises to provide plenty of room for media or a home office as well as an additional lounge area. To the left of the loft is a wonderful owner's suite with sitting area, double tray ceiling and gorgeous ambient light from the windows. Through to the owner's bath, you'll find dual vanities, a separate, tiled shower, soaking tub and oversized walk-in closet. Two more generously sized guest rooms on the second floor share a full bath, each bedroom with vaulted ceilings. Outside, your covered patio provides an intimate space to enjoy an al-fresco dinner or morning coffee. Just around the corner from the neighborhood pool, this westside community is just minutes from the Epps Bridge commerce as well as downtown Athens and Watkinsville.
Location
State GA
County Clarke
Rooms
Basement None
Main Level Bedrooms 1
Interior
Interior Features Double Vanity, Soaking Tub, Tile Bath, Tray Ceiling(s), Two Story Foyer, Vaulted Ceiling(s), Walk-In Closet(s)
Heating Central, Electric
Cooling Central Air, Electric
Flooring Carpet, Laminate, Tile
Fireplaces Number 1
Fireplaces Type Family Room
Exterior
Parking Features Attached, Garage, Off Street
Garage Spaces 2.0
Community Features Sidewalks, Street Lights
Utilities Available Cable Available, High Speed Internet, Sewer Connected, Underground Utilities
Roof Type Composition
Building
Story Two
Foundation Slab
Sewer Public Sewer
Level or Stories Two
Construction Status Resale
Schools
Elementary Schools Timothy
Middle Schools Clarke
High Schools Clarke Central
Others
Financing Conventional
Read Less Info
Want to know what your home might be worth? Contact us for a FREE valuation!

Our team is ready to help you sell your home for the highest possible price ASAP

© 2025 Georgia Multiple Listing Service. All Rights Reserved.
"My job is to find and attract mastery-based agents to the office, protect the culture, and make sure everyone is happy! "
noreplyritzbergrealty@gmail.com
400 Galleria Pkwy SE, Atlanta, GA, 30339, United States






