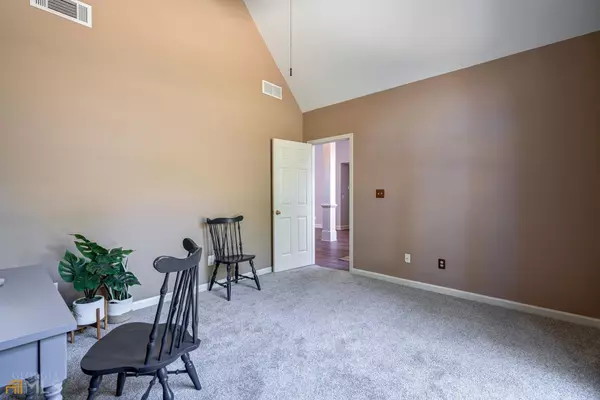Bought with Andrea Byer • Byer Realty
$430,000
$439,000
2.1%For more information regarding the value of a property, please contact us for a free consultation.
3 Beds
3 Baths
2,630 SqFt
SOLD DATE : 02/09/2023
Key Details
Sold Price $430,000
Property Type Other Types
Sub Type Single Family Residence
Listing Status Sold
Purchase Type For Sale
Square Footage 2,630 sqft
Price per Sqft $163
Subdivision Northwood
MLS Listing ID 20080460
Sold Date 02/09/23
Style Brick 3 Side,Ranch,Traditional
Bedrooms 3
Full Baths 3
Construction Status Updated/Remodeled
HOA Fees $400
HOA Y/N Yes
Year Built 2003
Annual Tax Amount $3,652
Tax Year 2022
Lot Size 1.350 Acres
Property Description
Priced Below Appraisal and Move In Ready! Seller offering $$ toward Buyer's Closing Costs or 2-1 Buy Down.This custom one owner home features a 2 car attached garage as well as an additional detached garage workshop with floored storage above. What really sets this property apart from the others are all the recent upgrades the Sellers have completed to bring this home up-to-date offering the new owners years of worry free enjoyment. A New roof 2020, 2 New HVAC systems 2021, New Hot Water Heater 2022. New carpet, Luxury Vinyl Plank floors, granite kitchen counters, stainless steel appliances and paint complete the upgrades. Truly move in ready! This is a great floor plan filled with light and featuring on the main level soaring ceilings in the great room and dining area, an office with vaulted ceilings, a huge master suite and 2nd master bedroom suite with sitting area and handicap shower access perfect for the in-laws, a lovely kitchen with granite and stainless appliances and bay windowed breakfast room. Upstairs would make a wonderful teen retreat featuring an additional bedroom, full bath and a bonus room which could function as a 4th bedroom with the large hallway closet nearby. The private setting is fantastic and features a fenced backyard and patio. You will love coming home to this very sought after, quite and well kept Northwood Swim/Tennis Community offering easy access to HWY 81, I-20 and Hwy 78. Don't Miss This One!
Location
State GA
County Newton
Rooms
Basement None
Main Level Bedrooms 2
Interior
Interior Features Tray Ceiling(s), Vaulted Ceiling(s), High Ceilings, Double Vanity, Separate Shower, Tile Bath, Walk-In Closet(s), Whirlpool Bath, In-Law Floorplan, Master On Main Level
Heating Natural Gas, Central, Zoned
Cooling Electric, Ceiling Fan(s), Central Air, Zoned
Flooring Tile, Carpet, Other, Sustainable
Fireplaces Number 1
Fireplaces Type Living Room, Factory Built, Gas Starter
Exterior
Exterior Feature Sprinkler System
Parking Features Attached, Garage Door Opener, Detached, Garage, Kitchen Level, Parking Pad, Side/Rear Entrance, Storage
Garage Spaces 7.0
Fence Back Yard, Chain Link
Community Features Playground, Pool, Tennis Court(s)
Utilities Available Underground Utilities, Electricity Available, High Speed Internet, Natural Gas Available, Phone Available, Water Available
Roof Type Composition
Building
Story One and One Half
Foundation Slab
Sewer Septic Tank
Level or Stories One and One Half
Structure Type Sprinkler System
Construction Status Updated/Remodeled
Schools
Elementary Schools Flint Hill
Middle Schools Cousins
High Schools Newton
Others
Acceptable Financing Cash, Conventional, FHA, VA Loan
Listing Terms Cash, Conventional, FHA, VA Loan
Financing Cash
Read Less Info
Want to know what your home might be worth? Contact us for a FREE valuation!

Our team is ready to help you sell your home for the highest possible price ASAP

© 2025 Georgia Multiple Listing Service. All Rights Reserved.
"My job is to find and attract mastery-based agents to the office, protect the culture, and make sure everyone is happy! "
noreplyritzbergrealty@gmail.com
400 Galleria Pkwy SE, Atlanta, GA, 30339, United States






