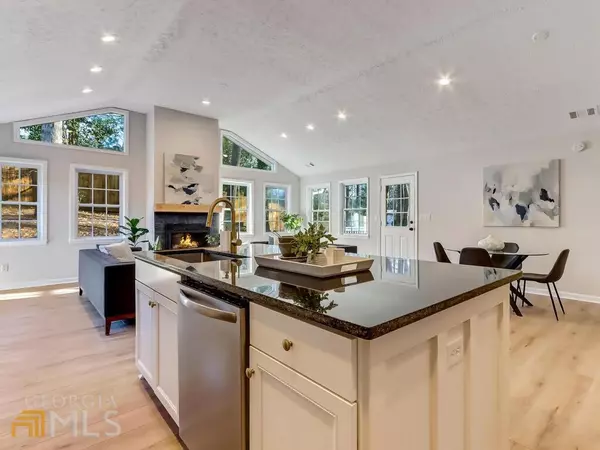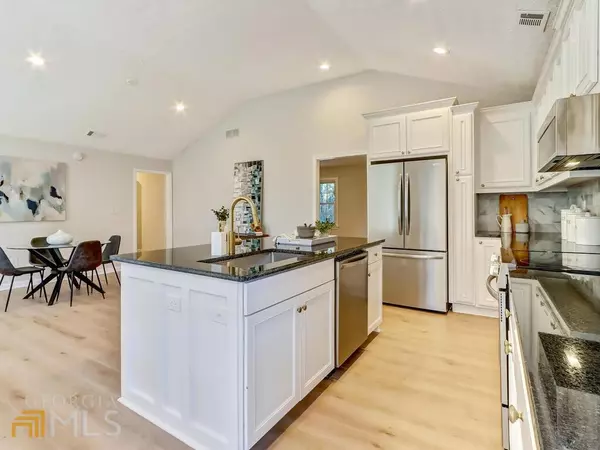$575,000
$569,900
0.9%For more information regarding the value of a property, please contact us for a free consultation.
4 Beds
3 Baths
3,211 SqFt
SOLD DATE : 02/15/2023
Key Details
Sold Price $575,000
Property Type Other Types
Sub Type Single Family Residence
Listing Status Sold
Purchase Type For Sale
Square Footage 3,211 sqft
Price per Sqft $179
Subdivision Lindmoor Woods
MLS Listing ID 10120340
Sold Date 02/15/23
Style Brick 3 Side,Ranch
Bedrooms 4
Full Baths 3
HOA Y/N No
Originating Board Georgia MLS 2
Year Built 1970
Annual Tax Amount $1,277
Tax Year 2022
Lot Size 0.300 Acres
Acres 0.3
Lot Dimensions 13068
Property Description
Thoughtfully renovated ranch tucked away in Lindmoor Woods; steps to Lindmoor Woods Swim & Tennis Club! Boasting a brand-new architectural shingle roof, new LVP floors, + new lighting and plumbing fixtures, and fresh paint throughout. Entertainers will delight in this floor plan with well-defined living spaces which offer the best of both worlds. The updated kitchen features a new stainless steel appliance package, stone counters + a center island overlooking the family room, complete with a cathedral ceiling and fireplace. Separate formal living and dining room. Generous owners' suite has an en suite w/walk-in shower. Spacious secondary bedrooms. The walk-out daylight basement has interior and exterior entries perfect for a game room, home gym, or media room + full bathroom. Oversized one-car garage great for storage or workshop. Fully fenced backyard w/deck. Top-rated schools. Easy access to Emory, CDC, and CHOA. The seller is a Licensed agent in the state of Georgia.
Location
State GA
County Dekalb
Rooms
Basement Daylight, Interior Entry, Exterior Entry, Finished
Interior
Interior Features Double Vanity, Master On Main Level
Heating Forced Air
Cooling Ceiling Fan(s), Central Air, Attic Fan
Flooring Vinyl
Fireplaces Number 1
Fireplaces Type Family Room, Gas Starter
Fireplace Yes
Appliance Dishwasher, Disposal, Microwave, Refrigerator
Laundry In Basement
Exterior
Parking Features Garage, Side/Rear Entrance
Fence Back Yard
Community Features Pool, Tennis Court(s), Walk To Schools, Near Shopping
Utilities Available Cable Available, Electricity Available, Natural Gas Available, Phone Available, Sewer Available, Water Available
View Y/N No
Roof Type Composition
Garage Yes
Private Pool No
Building
Lot Description Other
Faces Briarlake Road Ne, turn right onto GA 236W. Turn left onto Frazier Road. Continue straight onto McLendon Drive. Turn left onto Francine Drive. House will be on the right.
Foundation Pillar/Post/Pier
Sewer Public Sewer
Water Public
Structure Type Brick
New Construction No
Schools
Elementary Schools Laurel Ridge
Middle Schools Druid Hills
High Schools Druid Hills
Others
HOA Fee Include None
Tax ID 18 117 04 070
Security Features Smoke Detector(s)
Acceptable Financing Cash, Conventional, VA Loan
Listing Terms Cash, Conventional, VA Loan
Special Listing Condition Resale
Read Less Info
Want to know what your home might be worth? Contact us for a FREE valuation!

Our team is ready to help you sell your home for the highest possible price ASAP

© 2025 Georgia Multiple Listing Service. All Rights Reserved.
"My job is to find and attract mastery-based agents to the office, protect the culture, and make sure everyone is happy! "
noreplyritzbergrealty@gmail.com
400 Galleria Pkwy SE, Atlanta, GA, 30339, United States






