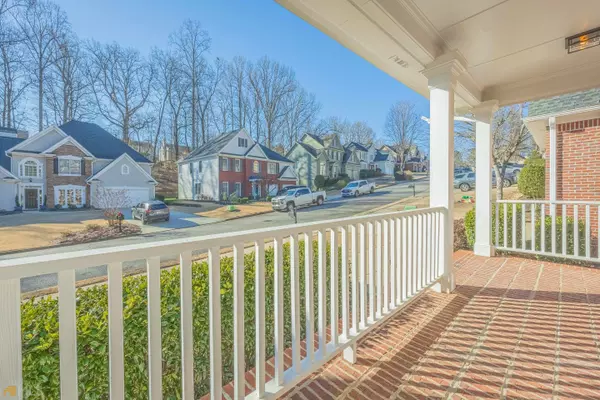$590,000
$619,900
4.8%For more information regarding the value of a property, please contact us for a free consultation.
5 Beds
4 Baths
3,574 SqFt
SOLD DATE : 02/16/2023
Key Details
Sold Price $590,000
Property Type Other Types
Sub Type Single Family Residence
Listing Status Sold
Purchase Type For Sale
Square Footage 3,574 sqft
Price per Sqft $165
Subdivision Bethany Creek
MLS Listing ID 20093941
Sold Date 02/16/23
Style Traditional
Bedrooms 5
Full Baths 4
HOA Y/N Yes
Originating Board Georgia MLS 2
Year Built 1999
Annual Tax Amount $4,916
Tax Year 2021
Lot Size 8,712 Sqft
Acres 0.2
Lot Dimensions 8712
Property Description
DO NOT miss this absolutely STUNNING gem located in the Award Winning Cambridge HS District! Your guests will be in awe at the curb appeal as you welcome them from your Rocking Chair Front-Porch. Walk in to your two-story foyer amongst your formal Dining and Living Room before you enter your spacious kitchen that is open to the breakfast nook and living room - SO much natural light! The main floor also features a guest bedroom and full bathroom. Upstairs you will find 3 VERY spacious bedrooms, an adorable Jack-And-Jill bathroom and a beautiful en-suite! Let's not forget the extremely spacious basement that includes a bedroom (that can also be used as a gym, office, playroom- you name it!), a full bath a living area, and two LARGE storage closets- every parents dream! A fresh coat of paint, new light fixtures, updated bathrooms and all new carpet (including the basement) makes this house perfect to make your new home! Enjoy a relaxing weekend sitting on your deck and listening to mother nature in your private wooded backyard! Don't miss this opportunity! It won't last long!
Location
State GA
County Fulton
Rooms
Basement Full
Interior
Interior Features High Ceilings, Double Vanity, Entrance Foyer, Soaking Tub, Separate Shower, Walk-In Closet(s), Split Foyer
Heating Electric, Forced Air
Cooling Electric, Ceiling Fan(s), Central Air, Zoned
Flooring Hardwood, Tile, Carpet
Fireplaces Number 1
Fireplace Yes
Appliance Dryer, Washer, Dishwasher, Disposal, Microwave, Oven/Range (Combo), Refrigerator
Laundry In Hall, Upper Level
Exterior
Parking Features Garage
Community Features Pool, Sidewalks, Street Lights, Tennis Court(s), Walk To Schools
Utilities Available Underground Utilities, Cable Available, Electricity Available
View Y/N No
Roof Type Composition
Garage Yes
Private Pool No
Building
Lot Description Cul-De-Sac
Faces GPS
Sewer Public Sewer
Water Public
Structure Type Wood Siding,Brick
New Construction No
Schools
Elementary Schools Cogburn Woods
Middle Schools Hopewell
High Schools Cambridge
Others
HOA Fee Include Trash,Maintenance Grounds,Management Fee,Other
Tax ID 22 541008991769
Special Listing Condition Resale
Read Less Info
Want to know what your home might be worth? Contact us for a FREE valuation!

Our team is ready to help you sell your home for the highest possible price ASAP

© 2025 Georgia Multiple Listing Service. All Rights Reserved.
"My job is to find and attract mastery-based agents to the office, protect the culture, and make sure everyone is happy! "
noreplyritzbergrealty@gmail.com
400 Galleria Pkwy SE, Atlanta, GA, 30339, United States






