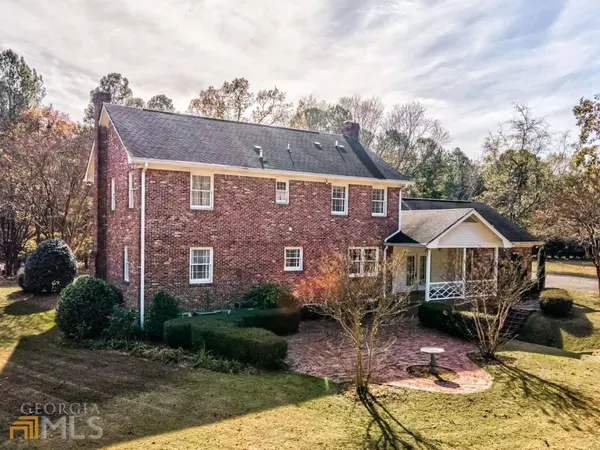Bought with Non-Mls Salesperson • Non-Mls Company
$660,000
$719,000
8.2%For more information regarding the value of a property, please contact us for a free consultation.
4 Beds
3.5 Baths
5.89 Acres Lot
SOLD DATE : 02/17/2023
Key Details
Sold Price $660,000
Property Type Other Types
Sub Type Single Family Residence
Listing Status Sold
Purchase Type For Sale
Subdivision None
MLS Listing ID 10109875
Sold Date 02/17/23
Style Brick 4 Side,Traditional
Bedrooms 4
Full Baths 3
Half Baths 1
Construction Status Resale
HOA Y/N No
Year Built 1983
Annual Tax Amount $3,994
Tax Year 2021
Lot Size 5.890 Acres
Property Description
Your Secret Hideaway Estate in the City. This 5.89 acre treasured beauty is located on a cul-de-sac street hidden from public view and within the city limits of Cartersville. You will not find another home like this delightful charmer. This classically elegant 4-sided brick home has 4 bedrooms, 3.5 baths, formal living room, family room, formal dining room, breakfast room, and a full basement. The rich patina hardwood floors run throughout the home and are made from reclaimed heart pine harvested in the late 1800's from the Douglas Street school. The exterior bricks and 3 fireplaces also have been reclaimed from said school house. The spacious white kitchen is designed for large gatherings of family and friends and ideal for the family that entertains. The kitchen and breakfast room looks out over the expansive private acreage, covered back porch, and enormous brick patio. The owner's suite is a retreat all on its own with a large separate sitting room/workout space and office. Your guests will feel very special enjoying their own bedroom suite on the main level. The partially finished terrace level has a flex room, den with fireplace, playrooms, and plenty of storage space with backyard access. The grounds consist of a large brick paver patio, covered back porch, expansive yard with luscious landscaping and large oak trees, vineyard and thick privacy woods. Located in the most secret cul-de-sac street in Cartersville, it is still only minutes from downtown and the city of Cartersville schools.
Location
State GA
County Bartow
Rooms
Basement Daylight, Exterior Entry, Finished, Full, Interior Entry, Partial
Main Level Bedrooms 1
Interior
Interior Features Double Vanity, High Ceilings, Split Bedroom Plan
Heating Heat Pump
Cooling Heat Pump, Zoned
Flooring Hardwood, Tile
Fireplaces Number 3
Fireplaces Type Basement, Family Room, Living Room, Masonry
Exterior
Parking Features Garage, Kitchen Level
Community Features None
Utilities Available Electricity Available, Phone Available, Underground Utilities, Water Available
Roof Type Composition
Building
Story Two
Foundation Block
Sewer Septic Tank
Level or Stories Two
Construction Status Resale
Schools
Elementary Schools Cartersville Primary/Elementar
Middle Schools Cartersville
High Schools Cartersville
Others
Acceptable Financing Cash, Conventional, VA Loan
Listing Terms Cash, Conventional, VA Loan
Financing VA
Read Less Info
Want to know what your home might be worth? Contact us for a FREE valuation!

Our team is ready to help you sell your home for the highest possible price ASAP

© 2025 Georgia Multiple Listing Service. All Rights Reserved.
"My job is to find and attract mastery-based agents to the office, protect the culture, and make sure everyone is happy! "
noreplyritzbergrealty@gmail.com
400 Galleria Pkwy SE, Atlanta, GA, 30339, United States






