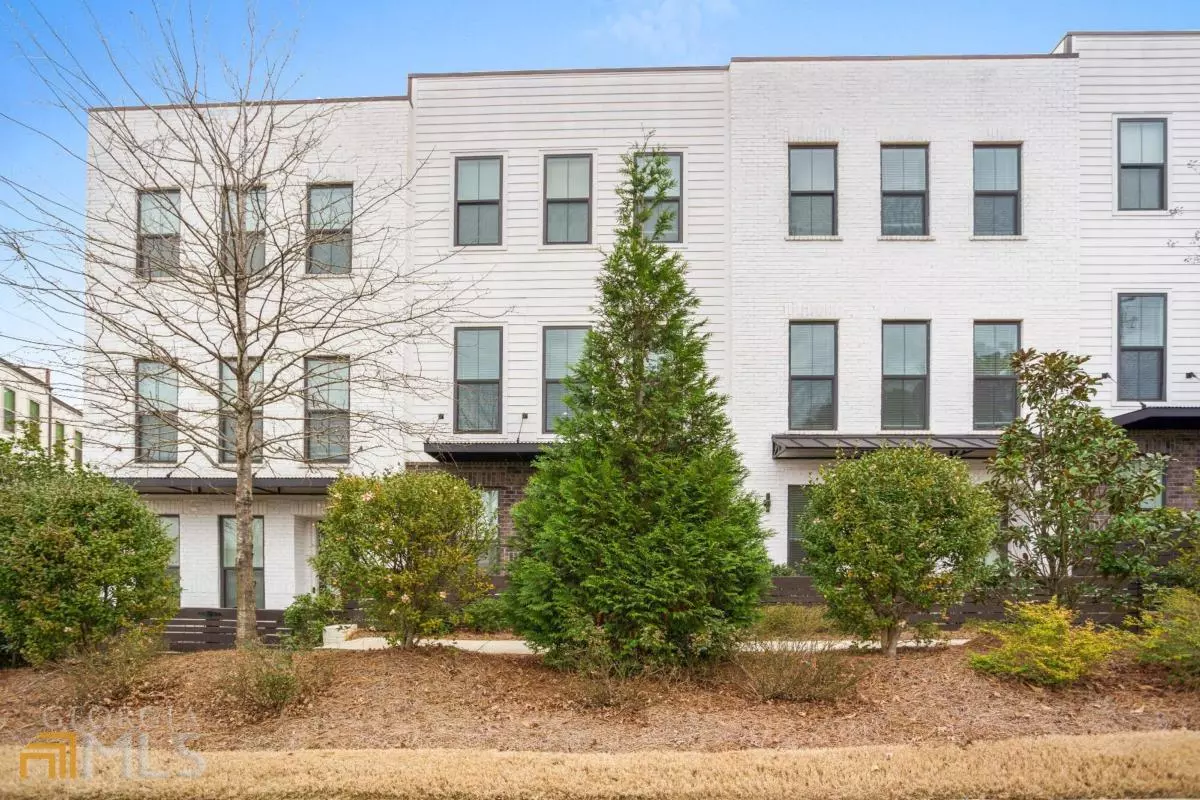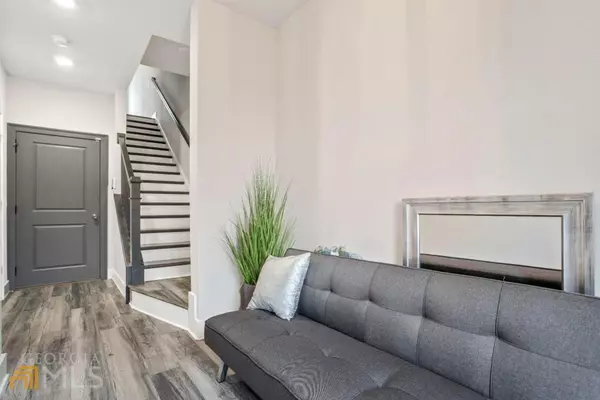$520,000
$520,000
For more information regarding the value of a property, please contact us for a free consultation.
3 Beds
3.5 Baths
2,142 SqFt
SOLD DATE : 02/24/2023
Key Details
Sold Price $520,000
Property Type Other Types
Sub Type Townhouse
Listing Status Sold
Purchase Type For Sale
Square Footage 2,142 sqft
Price per Sqft $242
Subdivision Towns At North Decatur
MLS Listing ID 10120883
Sold Date 02/24/23
Style Brick Front,Contemporary
Bedrooms 3
Full Baths 3
Half Baths 1
HOA Fees $250
HOA Y/N Yes
Originating Board Georgia MLS 2
Year Built 2019
Annual Tax Amount $6,500
Tax Year 2022
Lot Size 3.780 Acres
Acres 3.78
Lot Dimensions 3.78
Property Description
Stunning 3 Story Townhome mins to Everything Decatur Has to Offer. This 3bed/3.5bath offers loads of upgrades with Open Floor Plan w/Gourmet Kitchen, White Shaker Cabinets, Large Island overlooking the Family Room with Quartz Countertops & SS appliances. The Owner's suite features dual vanities, large walk-in closet and an amazing shower with shower bench. Secondary bdrm with private bath, walk-in closet and custom built desk (perfect for at home office). Laundry also conveniently located upstairs between bedrooms. Terrace level offers a 3rd bdrm/in-law suite with private bath. Fenced courtyard located in the front of the home with a large deck off the main level makes the home perfect for entertaining! Other Amenities include Front Fenced Entry Courtyards + Large Rear Deck for entertainment! Enjoy this Awesome Decatur Location with easy access to City, Downtown Decatur, and Avondale Amenities. You will enjoy this "city" living w/ quick access to 40-acre Horse Park, Recreation, Shopping/Dining. 1/2 mile to NORTH DECATUR SQUARE-Whole Foods, Sprouts, Walmart and much more. Washer/Dryer & Fridge to remain!!
Location
State GA
County Dekalb
Rooms
Basement None
Dining Room Dining Rm/Living Rm Combo
Interior
Interior Features High Ceilings, Double Vanity, Walk-In Closet(s)
Heating Central, Heat Pump, Zoned
Cooling Ceiling Fan(s), Central Air, Heat Pump, Zoned
Flooring Hardwood, Tile, Carpet
Fireplace No
Appliance Electric Water Heater, Dishwasher, Disposal, Microwave
Laundry In Hall, Upper Level
Exterior
Exterior Feature Balcony
Parking Features Attached, Garage Door Opener, Garage, Side/Rear Entrance
Fence Front Yard
Community Features Park, Sidewalks, Street Lights, Walk To Schools, Near Shopping
Utilities Available Underground Utilities, Cable Available, Electricity Available, High Speed Internet, Natural Gas Available, Phone Available, Sewer Available, Water Available
View Y/N Yes
View City
Roof Type Other
Garage Yes
Private Pool No
Building
Lot Description Level, Private
Faces GPS
Sewer Public Sewer
Water Public
Structure Type Concrete
New Construction No
Schools
Elementary Schools Mclendon
Middle Schools Druid Hills
High Schools Druid Hills
Others
HOA Fee Include Maintenance Structure,Management Fee
Security Features Carbon Monoxide Detector(s),Smoke Detector(s)
Acceptable Financing Cash, Conventional, FHA, VA Loan
Listing Terms Cash, Conventional, FHA, VA Loan
Special Listing Condition Resale
Read Less Info
Want to know what your home might be worth? Contact us for a FREE valuation!

Our team is ready to help you sell your home for the highest possible price ASAP

© 2025 Georgia Multiple Listing Service. All Rights Reserved.
"My job is to find and attract mastery-based agents to the office, protect the culture, and make sure everyone is happy! "
noreplyritzbergrealty@gmail.com
400 Galleria Pkwy SE, Atlanta, GA, 30339, United States






