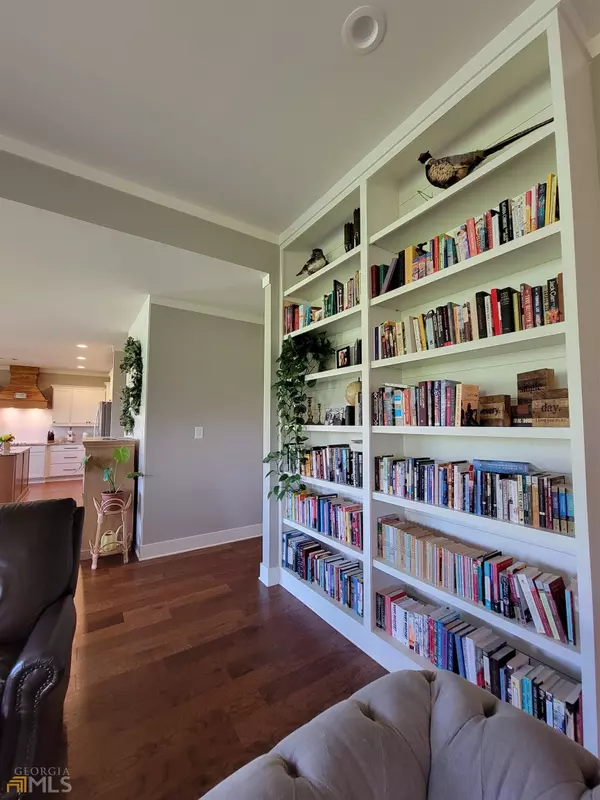$899,950
$899,850
For more information regarding the value of a property, please contact us for a free consultation.
5 Beds
5.5 Baths
3,670 SqFt
SOLD DATE : 03/03/2023
Key Details
Sold Price $899,950
Property Type Other Types
Sub Type Single Family Residence
Listing Status Sold
Purchase Type For Sale
Square Footage 3,670 sqft
Price per Sqft $245
Subdivision Brooks Farms
MLS Listing ID 20106808
Sold Date 03/03/23
Style Cape Cod,Colonial,Country/Rustic,Craftsman,Traditional
Bedrooms 5
Full Baths 5
Half Baths 1
HOA Y/N Yes
Originating Board Georgia MLS 2
Year Built 2019
Annual Tax Amount $7,302
Tax Year 2022
Lot Size 5.000 Acres
Acres 5.0
Lot Dimensions 5
Property Description
THIS LISTING IS A SOLD LISTING / Sale price reflects no Listing Commissions Paid / Majestic nearly-new residence built in 2019 by the Betsill family of builders. The home features a fenced and automatic-gated entry lined by around two dozen beautiful Crepe Myrtles. The owner has planted some 40+ oversized trees since the home was constructed and the yard with the sunrises and sunsets are a dream come true. Throughout the home is a beautiful mid-tone color prefinished wood (no carpet anywhere) and in addition, the colors utilized in the home are a warm and inviting palette showcasing a unique coordination of today's trends and yesterday's warmth. Construction features include some well placed shiplap in key areas, along with wonderful tongue and groove ceilings in the master suite bedroom and bath. The master bath shower is over-sized has a delightful rainfall shower head with a soaker tub, shiplap, and double vanities. Kitchen features include a double oven, drawer style microwave, 36" cooktop, separate island, soft close doors and drawers (and dovetail drawers). The house includes a full home hot water circulation system. There is also EF5 level tornado shelter in the oversized attached garage. An oversized covered porch with a stone faced wood burning fireplace await your entertaining events. In addition the rear yard is perfect for pool placement should the new owner elect. Full irrigation for all sodded areas ensures the yard is always a source of great pride. All crepe myrtles and the gated entry (plus two lights pointed towards the home) include low voltage illumination to establish the presence of a stately residence during nighttime hours. Sitting just a few feet from the home is also an oversized 24 X 26 detached garage with framed staircase to an upper floor storage area. The garage door on the building is 8' tall for taller trucks, and the depth is designed to hold a full sized type truck (F250 sized). Incredible! The home has automated features including app-controlled lighting on key light fixtures, wifi control of the garage doors and wifi control of the gate at the drive entrance... all perfectly operating on a fiber optic ultra high speed internet service (AT&T). *Main level master, 2nd full bedroom and bath on main, a 1/2 bath is also on the main, 3 full bedrooms and 3 full baths upstairs, a separate room upstairs could be considered a bedroom and a huge finished storage room are upstairs.* Awesome convenience back to Peachtree City and Senoia. Price Road is an absolutely gorgeous winding road and isn't a common pass through road, which allows you to enjoy getting out and exercising in that the number of vehicles is very low and the speed they are traveling is limited by the curves. This listing is truly a very rare gem! NO HOA. Listing broker related to seller.
Location
State GA
County Fayette
Rooms
Basement None
Interior
Interior Features Bookcases, High Ceilings, Double Vanity, Entrance Foyer, Soaking Tub, Tile Bath, Walk-In Closet(s), Master On Main Level
Heating Electric
Cooling Electric
Flooring Hardwood, Tile
Fireplaces Number 2
Fireplace Yes
Appliance Electric Water Heater, Convection Oven, Cooktop, Dishwasher, Double Oven, Microwave
Laundry Other
Exterior
Parking Features Garage Door Opener, Detached, Garage
Community Features None
Utilities Available Underground Utilities, Electricity Available, High Speed Internet, Phone Available, Water Available
View Y/N No
Roof Type Composition
Garage Yes
Private Pool No
Building
Lot Description Sloped, Pasture
Faces Google Maps provides precise location data.
Foundation Slab
Sewer Septic Tank
Water Private, Well
Structure Type Other,Stone
New Construction No
Schools
Elementary Schools Peeples
Middle Schools Whitewater
High Schools Whitewater
Others
HOA Fee Include Other
Tax ID 0412 062
Special Listing Condition Resale
Read Less Info
Want to know what your home might be worth? Contact us for a FREE valuation!

Our team is ready to help you sell your home for the highest possible price ASAP

© 2025 Georgia Multiple Listing Service. All Rights Reserved.
"My job is to find and attract mastery-based agents to the office, protect the culture, and make sure everyone is happy! "
noreplyritzbergrealty@gmail.com
400 Galleria Pkwy SE, Atlanta, GA, 30339, United States






