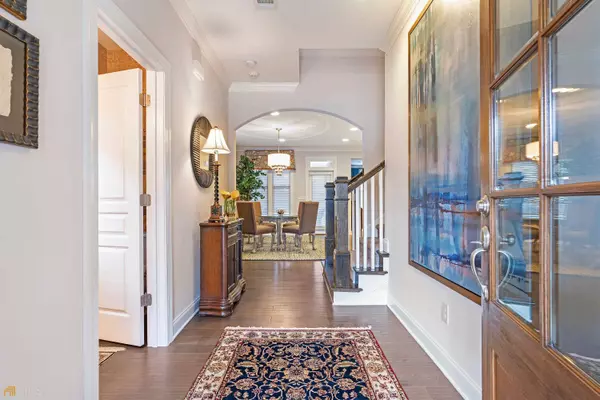$643,500
$639,900
0.6%For more information regarding the value of a property, please contact us for a free consultation.
4 Beds
3.5 Baths
3,045 SqFt
SOLD DATE : 03/10/2023
Key Details
Sold Price $643,500
Property Type Other Types
Sub Type Single Family Residence
Listing Status Sold
Purchase Type For Sale
Square Footage 3,045 sqft
Price per Sqft $211
Subdivision Shiloh Pointe
MLS Listing ID 20101347
Sold Date 03/10/23
Style Brick 4 Side,Craftsman
Bedrooms 4
Full Baths 3
Half Baths 1
HOA Fees $2,100
HOA Y/N Yes
Originating Board Georgia MLS 2
Year Built 2015
Annual Tax Amount $5,331
Tax Year 2022
Lot Size 4,356 Sqft
Acres 0.1
Lot Dimensions 4356
Property Description
Just what you've been looking for-Exceptional home, professionally decorated, turn key ready, excellent condition hosting three finished levels of living space. Fabulous finished throughout the home creating a warm and inviting setting.Main level host a greeting foyer, powder rm, dining room,fireside greatroom, expansive kitchen with walk in pantry,gas cooktop,wall ovens,fridge included,check out the fantastic island,mudroom area,2 car garage, covered back patio ideal for relaxing and entertaining.Second level host loft, home office,laundry room,(washer/dryer included)Master Retreat, 2 additional bedrooms with J&J bathroom. Third level host flex space with full bathroom,ample storage closets ideal space for media/game rm, teen suite,etc.Exterior host 4 sides brick w/ stone accents ,covered front porch and back patio,two car garage at kitchen level,flat front,backyards and driveway, culdesac convenience. Shiloh Pointe is a charming gated community just off union Hill/McFarland conveniently located to both GA 400 and Alpharetta Hwy, local schools, shopping/dining districts,
Location
State GA
County Forsyth
Rooms
Basement None
Interior
Interior Features High Ceilings, Double Vanity, Separate Shower, Tile Bath, Walk-In Closet(s)
Heating Natural Gas
Cooling Central Air
Flooring Hardwood, Tile, Carpet
Fireplaces Number 1
Fireplaces Type Family Room, Gas Log
Fireplace Yes
Appliance Electric Water Heater, Dryer, Washer, Convection Oven, Cooktop, Dishwasher, Double Oven, Disposal, Ice Maker, Microwave, Oven, Refrigerator, Stainless Steel Appliance(s)
Laundry Upper Level
Exterior
Parking Features Garage Door Opener, Garage
Garage Spaces 2.0
Community Features Gated, Sidewalks, Street Lights
Utilities Available Underground Utilities
View Y/N No
Roof Type Composition
Total Parking Spaces 2
Garage Yes
Private Pool No
Building
Lot Description Cul-De-Sac, Level
Faces GPS or McFarland to Union Hill vear Right Union Hill,right at Haven Crest Lane ,left on Cedar Glenn Ct
Sewer Public Sewer
Water Public
Structure Type Stone,Brick
New Construction No
Schools
Elementary Schools Brandywine
Middle Schools Piney Grove
High Schools Denmark
Others
HOA Fee Include Maintenance Grounds,Management Fee
Tax ID 063000564
Security Features Security System,Smoke Detector(s),Gated Community
Acceptable Financing Cash, Conventional
Listing Terms Cash, Conventional
Special Listing Condition Resale
Read Less Info
Want to know what your home might be worth? Contact us for a FREE valuation!

Our team is ready to help you sell your home for the highest possible price ASAP

© 2025 Georgia Multiple Listing Service. All Rights Reserved.
"My job is to find and attract mastery-based agents to the office, protect the culture, and make sure everyone is happy! "
noreplyritzbergrealty@gmail.com
400 Galleria Pkwy SE, Atlanta, GA, 30339, United States






