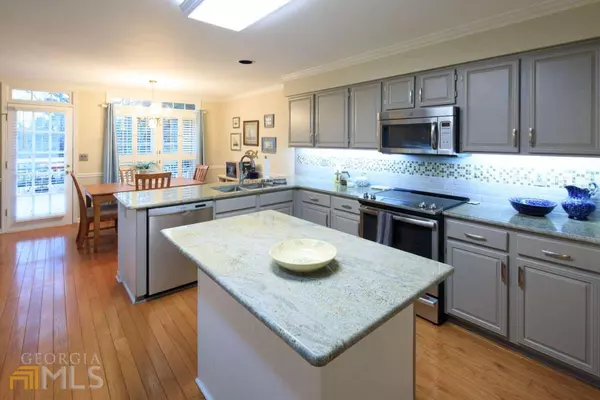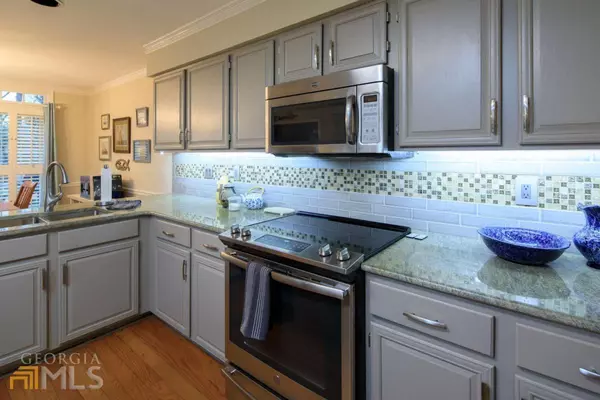$500,000
$500,000
For more information regarding the value of a property, please contact us for a free consultation.
4 Beds
3.5 Baths
2,375 SqFt
SOLD DATE : 03/17/2023
Key Details
Sold Price $500,000
Property Type Other Types
Sub Type Single Family Residence
Listing Status Sold
Purchase Type For Sale
Square Footage 2,375 sqft
Price per Sqft $210
Subdivision Habersham
MLS Listing ID 10130600
Sold Date 03/17/23
Style Brick Front,Ranch
Bedrooms 4
Full Baths 3
Half Baths 1
Construction Status Resale
HOA Fees $850
HOA Y/N Yes
Year Built 1987
Annual Tax Amount $623
Tax Year 2022
Lot Size 0.460 Acres
Property Description
This gorgeous John Weiland-built ranch home on a partially finished basement has been meticulously maintained by the owners! Built with lifestyle in mind on a quite cul-de-sac street in and less than 1 mile from Habersham Marina at fabulous Lake Lanier! Perfectly appointed details including solid oak hardwood flooring, plantation shutters and custom upgrades throughout. The main floor has 3 large bedrooms with 2 and a half updated baths. The over-sized master suite offers his and her vanities, a whirlpool tub, and a separate shower. The large chefCOs kitchen has an island, granite countertops, painted cabinetry and custom tile backsplash. The dining area overlooks the fully fenced, wooded back where you can relax on the deck with the tranquil sights and sounds of nature. The inviting family room has vaulted ceilings with floor to ceiling windows that flank the cozy fireplace. The den adjacent to the kitchen could serve as a formal dining room for easy entertaining. The daylight basement has a separate HVAC system and features a spacious bedroom, full bathroom, wet bar and recreation area. There is a tremendous amount of storage throughout including a workshop area in the garage. R69 blown insulation, triple pane windows and insulated garage doors keep the utility bills unbelievably low. This is a highly desirable swim/tennis community with terrific amenities, close access to Lake Lanier, 3 boat ramps and multiple walking trails/parks. Excellent Forsyth County schools. Escape to serenity and quiet, yet enjoy the conveniences of shopping and dining on Marketplace Blvd/Hwy 20. Just minutes from GA400.
Location
State GA
County Forsyth
Rooms
Basement Bath Finished, Daylight, Interior Entry, Exterior Entry, Finished, Full
Main Level Bedrooms 3
Interior
Interior Features Tray Ceiling(s), Vaulted Ceiling(s), High Ceilings, Double Vanity, Walk-In Closet(s), Wet Bar, Master On Main Level
Heating Natural Gas, Central, Zoned, Dual
Cooling Central Air, Zoned, Dual
Flooring Hardwood, Tile, Carpet
Fireplaces Number 1
Fireplaces Type Family Room, Gas Starter, Gas Log
Exterior
Parking Features Garage, Parking Pad, Side/Rear Entrance
Fence Fenced, Back Yard, Wood
Community Features Clubhouse, Lake, Playground, Pool, Street Lights, Swim Team, Tennis Court(s), Walk To Schools, Walk To Shopping, Shared Dock
Utilities Available Underground Utilities, Cable Available, Sewer Connected, Electricity Available, High Speed Internet, Natural Gas Available, Water Available
Roof Type Composition
Building
Story Two
Sewer Public Sewer
Level or Stories Two
Construction Status Resale
Schools
Elementary Schools Mashburn
Middle Schools Lakeside
High Schools Forsyth Central
Others
Financing FHA
Read Less Info
Want to know what your home might be worth? Contact us for a FREE valuation!

Our team is ready to help you sell your home for the highest possible price ASAP

© 2025 Georgia Multiple Listing Service. All Rights Reserved.
"My job is to find and attract mastery-based agents to the office, protect the culture, and make sure everyone is happy! "
noreplyritzbergrealty@gmail.com
400 Galleria Pkwy SE, Atlanta, GA, 30339, United States






