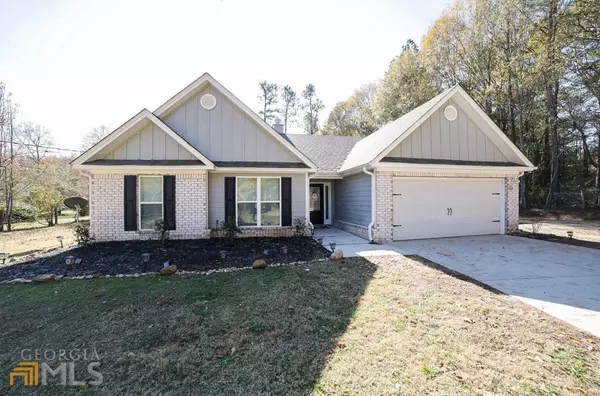Bought with Debra L. Robinson • Keller Williams Rlty Atl.Partn
$410,000
$425,000
3.5%For more information regarding the value of a property, please contact us for a free consultation.
4 Beds
2.5 Baths
2,179 SqFt
SOLD DATE : 03/22/2023
Key Details
Sold Price $410,000
Property Type Other Types
Sub Type Single Family Residence
Listing Status Sold
Purchase Type For Sale
Square Footage 2,179 sqft
Price per Sqft $188
Subdivision None
MLS Listing ID 10113478
Sold Date 03/22/23
Style Craftsman
Bedrooms 4
Full Baths 2
Half Baths 1
Construction Status Resale
HOA Y/N No
Year Built 2020
Annual Tax Amount $2,586
Tax Year 2021
Lot Size 1.740 Acres
Property Description
Southern charm and distinctive appointments blend together to create this stunning custom-built home. Masterfully crafted just 2 years ago, this entertainer's delight boasts upgrades and desirable features highlighting an open concept that is sure to please. DETAILS: *4 Bedrooms/2 Full Baths/1 Half Bath *2172 SqFt. *Year Built - 2020 *1.74 Acre Lot. SPECIAL FEATURES: -"Life Proof" Luxury Vinyl Plank floors throughout living areas -Designer's choice paint -Upgraded light fixtures -Vaulted Ceilings -Craftsman styled doors -Masonry fireplace -New, Upgraded Hardware and Faucets. FLOOR PLAN: -Inviting Formal Foyer providing garage access and coat closet. -Oversized vaulted-ceiling Great Room offering tons of space for multiple furniture configurations. -Powder Room upgraded with a sliding barn door. -Lavishly appointed, the gourmet Kitchen offers granite countertops expanding to a large island featuring breakfast bar seating, an abundance of custom cabinets accented by subway tile backsplash spacious pantry with shelving system and "Black Stainless" Appliance Package. APPLIANCES: ~Dishwasher ~Smooth top Stove/Oven Combo ~Vent-hood Microwave ~Side-by-side Refrigerator. -The Kitchen extends to the spacious sun-lit dining area that can easily seat 6+. -Through arched entryways off the Great Room and Dining Room you will find additional living space that could easily serve as a study, keeping room or additional formal dining space. The choice is up to you. -Tucked away down the left hall are the cozy bedrooms, each upgraded in size, offers plush carpet flooring, ample closet space and quick access to the perfectly detailed hall bathroom. -Hidden at the end of the hall is the Owner's Suite adorned with luxury vinyl plank floors, airy tray ceiling and large closet with shelving system. -Upgraded ensuite full bath complete with tile floors, a showcased garden tub, dual sink vanity, separate shower and private water closet. -Laundry Room featuring a shiplapped accent wall boasting aesthetic appeal and includes the washer and dryer. EXTERIOR: ~Private Patio, ~Solar Powered Front Entry Gate with remote, ~The entire property is fenced with a partitioned area in the rear yard with gate access, ~RV Parking including power and septic hookups, ~The rear of the property borders Marbury Creek ~2-Car Front Facing Garage with upgraded interior wainscoting ~Stamped Concrete Walkways and Driveway. EXTRAS: -All Electric Systems, -City Water, -Upgraded size Septic Tank. LOCATION: -Within 3 miles to the Barrow Crossing Shopping Center, -Within 1 mile to Hwy. 316, -20 minutes to Athens. Immaculate condition, stunning upgrades, and unique features are the key elements to this like-new home and truly sets it apart from all the rest.
Location
State GA
County Barrow
Rooms
Basement None
Main Level Bedrooms 4
Interior
Interior Features Tray Ceiling(s), Vaulted Ceiling(s), High Ceilings, Double Vanity, Soaking Tub, Other, Separate Shower, Tile Bath, Walk-In Closet(s), Master On Main Level
Heating Electric, Central
Cooling Electric, Heat Pump
Flooring Tile, Carpet, Vinyl
Fireplaces Number 1
Fireplaces Type Living Room
Exterior
Exterior Feature Other
Parking Features Attached, Garage Door Opener, Garage, Kitchen Level, Parking Pad, RV/Boat Parking, Guest, Off Street
Garage Spaces 5.0
Fence Fenced, Back Yard, Front Yard
Community Features None
Utilities Available Cable Available, Electricity Available, High Speed Internet, Water Available
Waterfront Description Creek,Private
View Seasonal View
Roof Type Composition
Building
Story One
Foundation Slab
Sewer Septic Tank
Level or Stories One
Structure Type Other
Construction Status Resale
Schools
Elementary Schools Bethlehem
Middle Schools Haymon Morris
High Schools Apalachee
Others
Financing Conventional
Read Less Info
Want to know what your home might be worth? Contact us for a FREE valuation!

Our team is ready to help you sell your home for the highest possible price ASAP

© 2025 Georgia Multiple Listing Service. All Rights Reserved.
"My job is to find and attract mastery-based agents to the office, protect the culture, and make sure everyone is happy! "
noreplyritzbergrealty@gmail.com
400 Galleria Pkwy SE, Atlanta, GA, 30339, United States






