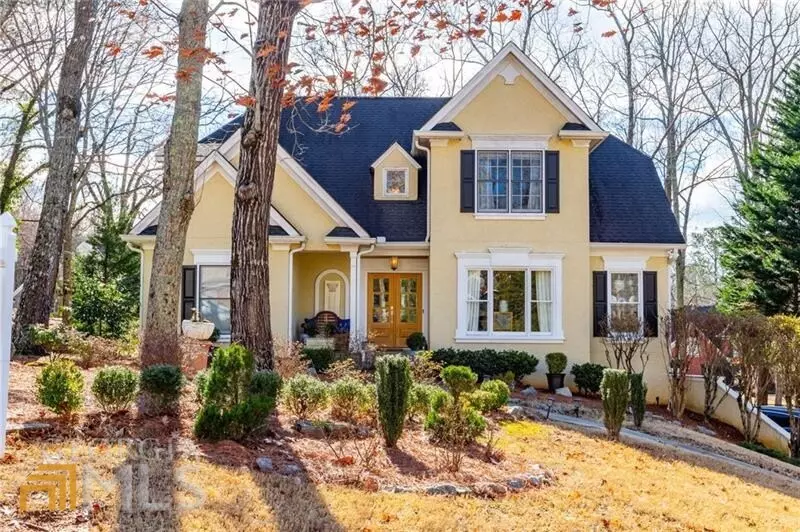$449,000
$449,000
For more information regarding the value of a property, please contact us for a free consultation.
5 Beds
3.5 Baths
2,168 SqFt
SOLD DATE : 03/27/2023
Key Details
Sold Price $449,000
Property Type Other Types
Sub Type Single Family Residence
Listing Status Sold
Purchase Type For Sale
Square Footage 2,168 sqft
Price per Sqft $207
Subdivision Chapel Hills
MLS Listing ID 10132716
Sold Date 03/27/23
Style Traditional
Bedrooms 5
Full Baths 3
Half Baths 1
HOA Fees $600
HOA Y/N Yes
Originating Board Georgia MLS 2
Year Built 1996
Annual Tax Amount $2,440
Tax Year 2022
Lot Size 0.476 Acres
Acres 0.476
Lot Dimensions 20734.56
Property Description
Welcome home to 4489 Cabinwood Turn in prestigious Chapel Hill Golf and Country Club. This exquisite decorators delight is the personal home of an award winning Atlanta designer. From the moment you enter the custom made front doors you we see unique touches every where you turn. The open entry to the family room shows off an Italian tile surround fireplace and elegant dining room. The kitchen with stone counters and chefs cooking areas are accented with custom beamed ceilings and views to the professionally landscaped backyard. The owners suite is on the main floor with a beautiful and spacious bath and walk in closet. You will love the year round sunroom that has a fireplace, reading area and can become a lovely screen porch simply by opening the windows in the fall. Up the lovely staircase you will find the most amazing use of every possible space. 4 bedrooms plus a bonus small room and additional full bath. The basement we could discuss for days with the built in bar, custom wine cabinet nook and even a built in storage area for your golf cart that is also negotiable. Located within minutes of shopping, restaurants, hospitals and award winning schools. Did we mention its a very active Country Club community with lots of activities. Hurry to see this one today.
Location
State GA
County Douglas
Rooms
Basement Concrete, Exterior Entry, Finished, Interior Entry, Partial
Dining Room Separate Room
Interior
Interior Features Beamed Ceilings, Bookcases, Master On Main Level, Separate Shower, Soaking Tub, Tray Ceiling(s), Walk-In Closet(s), Wine Cellar
Heating Electric, Natural Gas
Cooling Ceiling Fan(s), Central Air
Flooring Carpet, Hardwood, Tile
Fireplaces Number 2
Fireplace Yes
Appliance Dishwasher, Gas Water Heater
Laundry Other
Exterior
Exterior Feature Garden
Parking Features Basement, Garage
Community Features Clubhouse, Golf, Pool, Street Lights, Tennis Court(s), Walk To Schools, Near Shopping
Utilities Available Electricity Available, High Speed Internet, Natural Gas Available, Phone Available, Sewer Available
View Y/N No
Roof Type Composition
Garage Yes
Private Pool No
Building
Lot Description Other
Faces 1-20 west to exit 36 Chapel Hill Rd. left on Chapel Hill to right on Chapel Crossing Rd then right on Waterford Park then left to home on Cabinwood Turn.
Sewer Public Sewer
Water Public
Structure Type Stucco
New Construction No
Schools
Elementary Schools Chapel Hill
Middle Schools Chapel Hill
High Schools Chapel Hill
Others
HOA Fee Include Other
Tax ID 00580150085
Security Features Smoke Detector(s)
Special Listing Condition Resale
Read Less Info
Want to know what your home might be worth? Contact us for a FREE valuation!

Our team is ready to help you sell your home for the highest possible price ASAP

© 2025 Georgia Multiple Listing Service. All Rights Reserved.
"My job is to find and attract mastery-based agents to the office, protect the culture, and make sure everyone is happy! "
noreplyritzbergrealty@gmail.com
400 Galleria Pkwy SE, Atlanta, GA, 30339, United States






