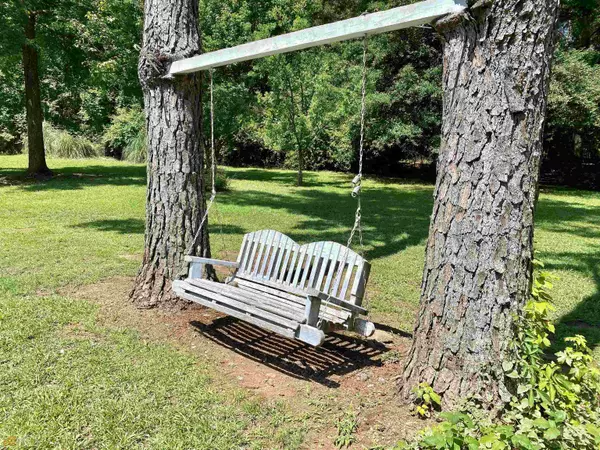$243,000
$235,000
3.4%For more information regarding the value of a property, please contact us for a free consultation.
3 Beds
2 Baths
1,710 SqFt
SOLD DATE : 03/30/2023
Key Details
Sold Price $243,000
Property Type Other Types
Sub Type Single Family Residence
Listing Status Sold
Purchase Type For Sale
Square Footage 1,710 sqft
Price per Sqft $142
Subdivision Country Club Estates
MLS Listing ID 20056383
Sold Date 03/30/23
Style Brick 4 Side
Bedrooms 3
Full Baths 2
HOA Y/N No
Originating Board Georgia MLS 2
Year Built 1979
Annual Tax Amount $2,500
Tax Year 2021
Lot Size 3.200 Acres
Acres 3.2
Lot Dimensions 3.2
Property Description
A spacious 4 sided brick home on 3 lots containing 3.2 acres with recent updates. All new flooring in the living areas with new light fixtures throughout, 2 year old stainless appliances, new sliding doors with built-in blind system, 2 year old roof & garage work station. The floor plan has nice flow with separate living & dining rooms, family room has fireplace with gas starter & access to deck. The master has 2 closets, bathroom, built-in headboard & access to deck. There is a partial walk-out basement with tons of storage, shelving, work tables & room for expansion. The back yard looks like a park with swing set, bird houses, luscious green grass, workshop & extra carport. There is an extra lot on each side of home that seller is willing to sell for additional money. This home is near the Firefly Trail Model Mile. Home is being sold as/is, where/is.
Location
State GA
County Greene
Rooms
Other Rooms Outbuilding
Basement Crawl Space, Interior Entry, Exterior Entry, Partial
Dining Room Separate Room
Interior
Interior Features Master On Main Level
Heating Natural Gas
Cooling Electric
Flooring Carpet, Laminate
Fireplaces Number 1
Fireplaces Type Family Room, Masonry
Fireplace Yes
Appliance Gas Water Heater, Dishwasher, Microwave, Oven/Range (Combo), Refrigerator, Stainless Steel Appliance(s)
Laundry Mud Room
Exterior
Parking Features Attached, Carport, Detached, Garage, Kitchen Level, Storage
Garage Spaces 2.0
Community Features None
Utilities Available Cable Available, Sewer Connected, Electricity Available, High Speed Internet, Natural Gas Available, Phone Available, Water Available
View Y/N No
Roof Type Composition
Total Parking Spaces 2
Garage Yes
Private Pool No
Building
Lot Description Level, City Lot
Faces From I-20 to exit 130, go north towards Greensboro on Hwy 44. In downtown at corner of Broad & Main, go east on Broad, veer left at fork onto Hwy 278 East toward Union Point. right onto Country Club Dr., left on Country Club Lane. Home is on the left.
Foundation Pillar/Post/Pier
Sewer Public Sewer
Water Public
Structure Type Brick
New Construction No
Schools
Elementary Schools Greene County Primary
Middle Schools Anita White Carson
High Schools Greene County
Others
HOA Fee Include None
Tax ID U040000370, 360 & 380
Special Listing Condition Resale
Read Less Info
Want to know what your home might be worth? Contact us for a FREE valuation!

Our team is ready to help you sell your home for the highest possible price ASAP

© 2025 Georgia Multiple Listing Service. All Rights Reserved.
"My job is to find and attract mastery-based agents to the office, protect the culture, and make sure everyone is happy! "
noreplyritzbergrealty@gmail.com
400 Galleria Pkwy SE, Atlanta, GA, 30339, United States






