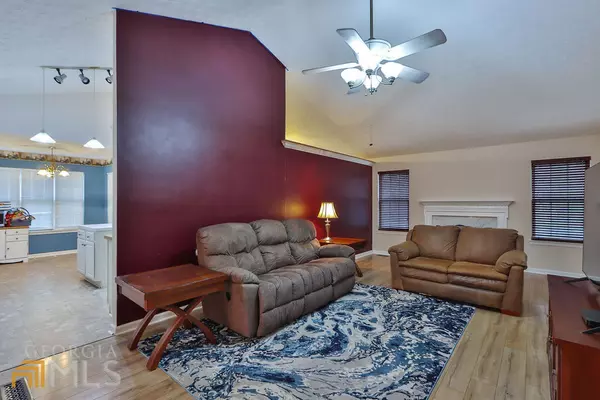$365,000
$360,000
1.4%For more information regarding the value of a property, please contact us for a free consultation.
3 Beds
2 Baths
1,682 SqFt
SOLD DATE : 03/31/2023
Key Details
Sold Price $365,000
Property Type Other Types
Sub Type Single Family Residence
Listing Status Sold
Purchase Type For Sale
Square Footage 1,682 sqft
Price per Sqft $217
Subdivision Duncan Ridge
MLS Listing ID 10110036
Sold Date 03/31/23
Style Ranch
Bedrooms 3
Full Baths 2
HOA Y/N No
Originating Board Georgia MLS 2
Year Built 1998
Annual Tax Amount $3,336
Tax Year 2021
Lot Size 0.490 Acres
Acres 0.49
Lot Dimensions 21344.4
Property Description
Awesome Brick Ranch on a Huge Basement Stubbed for a Bathroom!!! Large Side Entry Garage. Beautiful White Kitchen with Large Island, Pantry Stainless Steel Appliances, Large Breakfast Area, Laundry Room, Separate Dining Room, Spacious Vaulted Family Room with Gas Fireplace. Huge Master Suite, Trey Ceiling with Crown Moulding, Double Sinks, Separate Shower, and Soaking Tub. Large Secondary Bedrooms, one with a vaulted ceiling, Full Walkout Basement is just as big as the Home upstairs!!! Two HVAC Systems, all Electric. Electric Water Heater. Walk to the new Seckinger High School is the next-generation high school that will offer innovative learning opportunities and preparation for the fast-paced environments of the future. Close to Shopping and the Awesome Gwinnett County Parks. No HOA in this community!
Location
State GA
County Gwinnett
Rooms
Basement Daylight, Interior Entry, Exterior Entry, Full
Interior
Interior Features Walk-In Closet(s)
Heating Electric, Central, Forced Air
Cooling Ceiling Fan(s), Central Air
Flooring Tile, Carpet, Other
Fireplaces Number 1
Fireplaces Type Family Room, Factory Built, Gas Starter
Fireplace Yes
Appliance Electric Water Heater, Dishwasher
Laundry In Hall
Exterior
Parking Features Garage Door Opener, Garage, Kitchen Level, Side/Rear Entrance
Garage Spaces 2.0
Fence Back Yard
Community Features None
Utilities Available Cable Available, Electricity Available, Water Available
Waterfront Description No Dock Or Boathouse
View Y/N No
Roof Type Composition
Total Parking Spaces 2
Garage Yes
Private Pool No
Building
Lot Description Level, Private
Faces I-85N to Hamilton Mill Road and turn LEFT. Turn RIGHT at Sardis Church Road and go 1.5 miles and turn RIGHT into subdivision.
Sewer Septic Tank
Water Public
Structure Type Wood Siding
New Construction No
Schools
Elementary Schools Ivy Creek
Middle Schools Glenn C Jones
High Schools Other
Others
HOA Fee Include None
Tax ID R1002B099
Security Features Smoke Detector(s)
Special Listing Condition Resale
Read Less Info
Want to know what your home might be worth? Contact us for a FREE valuation!

Our team is ready to help you sell your home for the highest possible price ASAP

© 2025 Georgia Multiple Listing Service. All Rights Reserved.
"My job is to find and attract mastery-based agents to the office, protect the culture, and make sure everyone is happy! "
noreplyritzbergrealty@gmail.com
400 Galleria Pkwy SE, Atlanta, GA, 30339, United States






