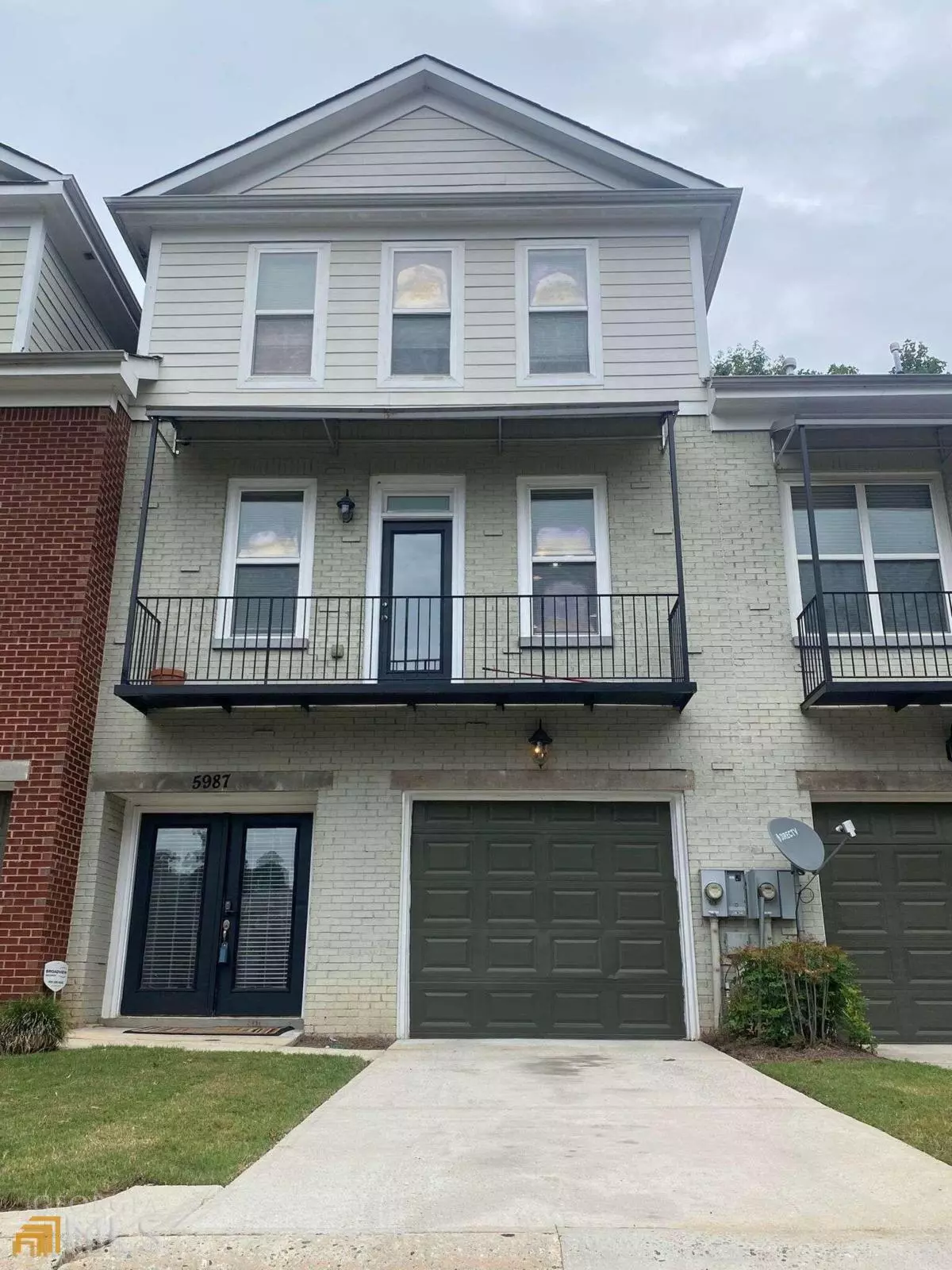$335,000
$335,000
For more information regarding the value of a property, please contact us for a free consultation.
3 Beds
3.5 Baths
2,343 SqFt
SOLD DATE : 04/13/2023
Key Details
Sold Price $335,000
Property Type Other Types
Sub Type Townhouse
Listing Status Sold
Purchase Type For Sale
Square Footage 2,343 sqft
Price per Sqft $142
Subdivision Brookside Green
MLS Listing ID 10119550
Sold Date 04/13/23
Style Brick 3 Side,Traditional
Bedrooms 3
Full Baths 3
Half Baths 1
HOA Fees $275
HOA Y/N Yes
Originating Board Georgia MLS 2
Year Built 2005
Annual Tax Amount $3,283
Tax Year 2022
Lot Size 2,178 Sqft
Acres 0.05
Lot Dimensions 2178
Property Description
Beautiful 3 level/story townhome! New paint, New carpet, New appliances, New water heater, New roof project to begin 2023, and New HVAC. Walking into your new home you have a bedroom and bath on the first floor. 1 car garage access near the front door. Second floor consist of your open living/family room, kitchen, half bath, front balcony, and rear deck. Kitchen host all new stainless steel appliances with plenty of cabinet storage. Dining area situated near front balcony allows a daylight breakfast. Living/family is situated near rear deck which is great for entertainment. 3rd floor has Owner's suite with walk-in closet. Owner's bathroom has spacious dual vanity, spa tub, and walk-in shower. Laundry room located between Owner's suite and additional guestroom that has its own full bath. Property consist of a private fenced back yard, community pool, and gated entry. Located near restaurants, shopping, parks, and quick access to I-85 Freeway.
Location
State GA
County Gwinnett
Rooms
Basement None
Dining Room Dining Rm/Living Rm Combo
Interior
Interior Features High Ceilings, Double Vanity, Soaking Tub, Separate Shower, Walk-In Closet(s), Roommate Plan, Split Bedroom Plan
Heating Natural Gas, Forced Air
Cooling Electric, Ceiling Fan(s), Central Air
Flooring Hardwood, Carpet
Fireplaces Number 1
Fireplaces Type Family Room, Factory Built, Gas Starter
Fireplace Yes
Appliance Gas Water Heater, Dishwasher, Disposal, Ice Maker, Microwave, Oven/Range (Combo), Refrigerator
Laundry In Hall
Exterior
Exterior Feature Balcony
Parking Features Attached, Garage Door Opener, Garage, Off Street
Garage Spaces 2.0
Fence Fenced, Back Yard
Pool In Ground
Community Features Gated, Pool, Sidewalks, Street Lights
Utilities Available Cable Available, Sewer Connected, Electricity Available, Natural Gas Available, Phone Available, Water Available
View Y/N No
Roof Type Composition
Total Parking Spaces 2
Garage Yes
Private Pool Yes
Building
Lot Description None
Faces I-85N to Jimmy Carter, Right on Jimmy Carter, left on Live Oak Pkwy. Complex on right, Left after gate entrance
Foundation Slab
Sewer Public Sewer
Water Public
Structure Type Brick
New Construction No
Schools
Elementary Schools Meadowcreek
Middle Schools Louise Radloff
High Schools Meadowcreek
Others
HOA Fee Include Maintenance Structure,Maintenance Grounds,Pest Control,Reserve Fund,Security,Swimming
Tax ID R6196 171
Security Features Smoke Detector(s),Gated Community
Special Listing Condition Resale
Read Less Info
Want to know what your home might be worth? Contact us for a FREE valuation!

Our team is ready to help you sell your home for the highest possible price ASAP

© 2025 Georgia Multiple Listing Service. All Rights Reserved.
"My job is to find and attract mastery-based agents to the office, protect the culture, and make sure everyone is happy! "
noreplyritzbergrealty@gmail.com
400 Galleria Pkwy SE, Atlanta, GA, 30339, United States






