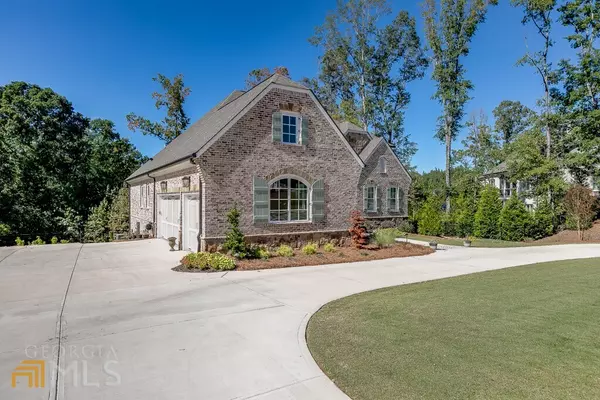$1,475,000
$1,488,000
0.9%For more information regarding the value of a property, please contact us for a free consultation.
5 Beds
5.5 Baths
5,032 SqFt
SOLD DATE : 04/18/2023
Key Details
Sold Price $1,475,000
Property Type Other Types
Sub Type Single Family Residence
Listing Status Sold
Purchase Type For Sale
Square Footage 5,032 sqft
Price per Sqft $293
Subdivision Chateau Elan
MLS Listing ID 10122395
Sold Date 04/18/23
Style Brick 4 Side,European
Bedrooms 5
Full Baths 5
Half Baths 1
HOA Fees $1,720
HOA Y/N Yes
Originating Board Georgia MLS 2
Year Built 2021
Tax Year 2022
Lot Size 0.650 Acres
Acres 0.65
Lot Dimensions 28314
Property Sub-Type Single Family Residence
Property Description
ONLY ONE YEAR OLD- builder's personal home! No other homes available in the high-end Covered Bridge community of Chateau Elan. Very open floor-plan with custom finishes throughout. Master on the main with a spa-like bathroom, sitting room, ledger stone fireplace, custom ceiling and wall finishes. Huge master closet with custom organizers. Laundry off of master closet with built in ironing board, hang-dry area, quartz folding counter and extra deep utility sink to wash anything including a mid-sized pet. Secondary bedroom suite on the main with walk-in shower. Large great room with stained beamed treatment, built-ins with floating shelves and window wall with views to screened in porch. Gorgeous kitchen/breakfast room with stained beams, leathered Taj Mahal quartzite, custom cabinets with huge hidden charging station and charging drawer. Pop up hidden outlet in island. Instant hot water dispenser. Hidden walk-in pantry with custom shelving and butcher block counters to use/hide appliances-keep your counters clean! Butler's pantry with wine fridge. Mudroom with bench, under bench cubbies for baskets, hooks and cabinets. Powder room with gorgeous tiled wall. Covered, screened in porch with wood burning fireplace and trex decking. Grilling porch with room for dining off of the screened porch. Main level all hardwood except for tile in laundry and bathrooms. Upstairs has two suites- one oversized- with custom closets. NO wire shelves anywhere in this home! Extra large upstairs family room for children still at home or great space for visiting guests. Upgraded carpet in bedrooms, hardwood in hallway and both stair cases and hallways. Custom cabinets in all areas. Terrace level has 10 foot ceilings and is partially finished with a workout room, a spa bathroom with a huge steam shower and a junior master bedroom. Additional room to expand with a family room, bar, pool room- options are endless with hvac already in place for the entire basement. Built in storage shelving in unfinished area. Huge workshop with double doors that lead out to the back yard patio with a sidewalk up to the main level driveway. Ideal spot for a golf cart or yard equipment. Fenced in lot, backing up to Duncan Creek is ready for a pool. Circular Drive and oversized side driveway for tons of parking. Landscape lighting in custom landscaped yard. Commercial grade water heater, shades- motorized in master- in most rooms, upgraded tile, light fixtures and carpet. Quartz or quartzite on every surface.
Location
State GA
County Gwinnett
Rooms
Basement Finished Bath, Concrete, Daylight, Finished
Dining Room Separate Room
Interior
Interior Features Beamed Ceilings, Bookcases, Double Vanity, High Ceilings, Master On Main Level, Sauna, Separate Shower, Tray Ceiling(s), Entrance Foyer, Walk-In Closet(s)
Heating Central, Heat Pump, Zoned
Cooling Ceiling Fan(s), Central Air, Zoned
Flooring Carpet, Hardwood, Stone, Tile
Fireplaces Number 3
Fireplaces Type Family Room, Gas Log, Gas Starter, Master Bedroom, Outside
Fireplace Yes
Appliance Dishwasher, Disposal, Double Oven, Microwave, Refrigerator
Laundry Other
Exterior
Exterior Feature Sprinkler System
Parking Features Garage
Fence Back Yard
Community Features Fitness Center, Gated, Golf, Playground, Pool, Sidewalks, Street Lights, Tennis Court(s)
Utilities Available Cable Available, Electricity Available, Natural Gas Available, Phone Available, Sewer Available, Underground Utilities, Water Available
Waterfront Description Creek
View Y/N No
Roof Type Composition
Garage Yes
Private Pool No
Building
Lot Description None
Faces I 85 N to exit 126- HWY 211. Go left to second light- Left onto Thompson Mill Rd- Left at second gated entrance- manned gate. Do not GOPS will take you to homeonwer access only gate.
Sewer Public Sewer
Water Public
Structure Type Brick
New Construction No
Schools
Elementary Schools Duncan Creek
Middle Schools Frank N Osborne
High Schools Mill Creek
Others
HOA Fee Include Management Fee,Private Roads,Reserve Fund,Security,Swimming,Tennis
Tax ID R3006 963
Security Features Carbon Monoxide Detector(s),Gated Community,Smoke Detector(s)
Acceptable Financing Cash, Conventional
Listing Terms Cash, Conventional
Special Listing Condition Resale
Read Less Info
Want to know what your home might be worth? Contact us for a FREE valuation!

Our team is ready to help you sell your home for the highest possible price ASAP

© 2025 Georgia Multiple Listing Service. All Rights Reserved.
"My job is to find and attract mastery-based agents to the office, protect the culture, and make sure everyone is happy! "
noreplyritzbergrealty@gmail.com
400 Galleria Pkwy SE, Atlanta, GA, 30339, United States






