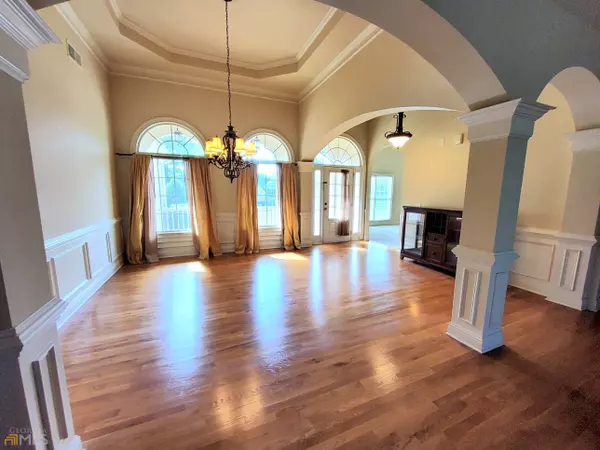Bought with Scott Drew • Haven Real Estate Brokers
$530,000
$549,000
3.5%For more information regarding the value of a property, please contact us for a free consultation.
3 Beds
2.5 Baths
2,423 SqFt
SOLD DATE : 04/21/2023
Key Details
Sold Price $530,000
Property Type Other Types
Sub Type Single Family Residence
Listing Status Sold
Purchase Type For Sale
Square Footage 2,423 sqft
Price per Sqft $218
Subdivision Magnolia Creek
MLS Listing ID 10119809
Sold Date 04/21/23
Style Ranch
Bedrooms 3
Full Baths 2
Half Baths 1
Construction Status Resale
HOA Fees $695
HOA Y/N Yes
Year Built 2005
Annual Tax Amount $3,872
Tax Year 2021
Lot Size 0.710 Acres
Property Description
Charming 3 bedroom, 2.5 bath home on full unfinished basement in Magnolia Creek community. This is a Swim/Tennis community. Home features covered front porch, side entry garage, large formal dining room, bright open family room with stone fireplace, large kitchen with island, granite counter tops, gas cook top, double ovens, built in microwave, and cozy breakfast room overlooking private back yard. There is also a bar top sitting area that opens to kitchen from family room for extra seating. Pantry area is off kitchen and there is a large separate laundry room off hallway. Home is a split bedroom plan with all bedrooms spacious and full of natural light. The main bedroom offers nice bright open space, large walk in closet and separate vanities. There is also a 4th room that is finished that could be a bedroom, office, workout room, playroom, studio or for whatever you need. The basement is over 2400 sq. ft. and has been plumbed for future bath. The basement is a daylight terrace level basement with access inside and outside home. There are so many possibilities such as in-law suite, or teen suite!
Location
State GA
County Forsyth
Rooms
Basement Bath/Stubbed, Concrete, Daylight, Interior Entry, Exterior Entry, Full
Main Level Bedrooms 3
Interior
Interior Features Tray Ceiling(s), Vaulted Ceiling(s), High Ceilings, Double Vanity, Two Story Foyer, Soaking Tub, Pulldown Attic Stairs, Separate Shower, Tile Bath, Walk-In Closet(s), Master On Main Level, Roommate Plan, Split Bedroom Plan
Heating Central, Forced Air
Cooling Electric, Ceiling Fan(s), Central Air, Heat Pump
Flooring Hardwood, Tile, Carpet
Fireplaces Number 1
Fireplaces Type Gas Starter
Exterior
Parking Features Attached, Garage Door Opener, Garage, Kitchen Level, Side/Rear Entrance
Community Features None
Utilities Available Underground Utilities, Cable Available, Electricity Available, High Speed Internet, Natural Gas Available, Phone Available, Water Available
Roof Type Composition
Building
Story One
Sewer Septic Tank
Level or Stories One
Construction Status Resale
Schools
Elementary Schools Coal Mountain
Middle Schools North Forsyth
High Schools North Forsyth
Others
Special Listing Condition As Is, No Disclosure
Read Less Info
Want to know what your home might be worth? Contact us for a FREE valuation!

Our team is ready to help you sell your home for the highest possible price ASAP

© 2025 Georgia Multiple Listing Service. All Rights Reserved.
"My job is to find and attract mastery-based agents to the office, protect the culture, and make sure everyone is happy! "
noreplyritzbergrealty@gmail.com
400 Galleria Pkwy SE, Atlanta, GA, 30339, United States






