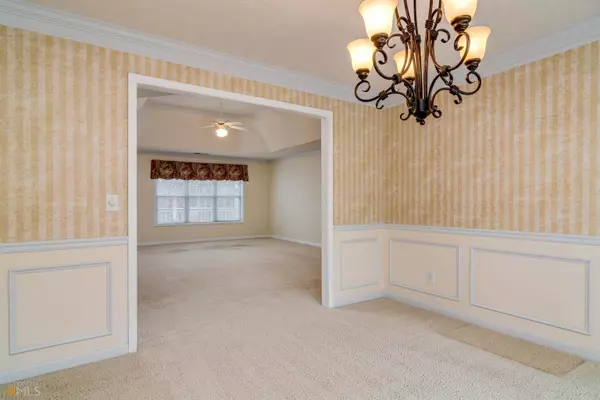$394,000
$400,000
1.5%For more information regarding the value of a property, please contact us for a free consultation.
4 Beds
2 Baths
2,450 SqFt
SOLD DATE : 04/21/2023
Key Details
Sold Price $394,000
Property Type Other Types
Sub Type Single Family Residence
Listing Status Sold
Purchase Type For Sale
Square Footage 2,450 sqft
Price per Sqft $160
Subdivision Wisteria Place
MLS Listing ID 10124797
Sold Date 04/21/23
Style Brick Front,Ranch,Traditional
Bedrooms 4
Full Baths 2
HOA Fees $350
HOA Y/N Yes
Originating Board Georgia MLS 2
Year Built 1997
Annual Tax Amount $1,073
Tax Year 2022
Lot Size 0.930 Acres
Acres 0.93
Lot Dimensions 40510.8
Property Description
Beautifully Refreshed Ranch on a Full Basement in Sought after Grayson * Exterior Just Painted, Driveway Pressure Washed & Deck Refinished * Open Floorplan w/ Views from the Formal Dining into the Large Great Room w/Brick Fireplace * High Ceilings Throughout * Eat-in Kitchen w/ Granite, Loads of Counter Space, White Painted Cabinetry, SS Appl, Walk-In Pantry, Hardwood Flooring & Built in Desk * Split Bedroom Plan w/ Large Owners Suite Featuring a Deep Trey Ceiling * En-Suite Owners Bath w/ Granite C-tops, Tile Flooring, Garden Tub & Tile Shower * Granite in 2nd Full Bath * Oversized Bonus Room up or 4th Bedroom * 2 Rooms Finished in the Basement Along w/ Loads of Unf Space for Storage & Full Bath Stub (Ready to Finish) * Large Deck & Patio Under the Deck Overlook the Wooded Backyard Leading Down to a Creek * .93 Acre Level Wooded Lot w/ Irrigation * New Hot Water Heater & Newer HVAC's * Close & Convenient to Parks, Schools, Shopping & Restaurants! Estate Sale * This Orginal Owner Home Needs a Little Updating but has Great Bones & is in Great Shape!!
Location
State GA
County Gwinnett
Rooms
Basement Bath/Stubbed, Concrete, Daylight, Interior Entry, Exterior Entry, Finished, Full
Dining Room Separate Room
Interior
Interior Features Tray Ceiling(s), High Ceilings, Double Vanity, Soaking Tub, Separate Shower, Tile Bath, Walk-In Closet(s), Master On Main Level, Split Bedroom Plan
Heating Natural Gas, Zoned
Cooling Electric, Ceiling Fan(s), Central Air, Zoned
Flooring Hardwood, Tile, Carpet
Fireplaces Number 1
Fireplaces Type Family Room, Gas Starter
Fireplace Yes
Appliance Electric Water Heater, Gas Water Heater, Dryer, Washer, Dishwasher, Microwave, Oven/Range (Combo), Refrigerator, Stainless Steel Appliance(s)
Laundry In Kitchen
Exterior
Exterior Feature Sprinkler System
Parking Features Garage Door Opener, Garage, Kitchen Level, Side/Rear Entrance
Community Features Playground, Pool, Street Lights, Tennis Court(s), Walk To Schools, Near Shopping
Utilities Available Underground Utilities, Cable Available, Electricity Available, High Speed Internet, Natural Gas Available, Phone Available, Water Available
Waterfront Description Creek
View Y/N No
Roof Type Composition
Garage Yes
Private Pool No
Building
Lot Description Private
Faces Please use GPS
Sewer Septic Tank
Water Public
Structure Type Brick
New Construction No
Schools
Elementary Schools W J Cooper
Middle Schools Mcconnell
High Schools Archer
Others
HOA Fee Include Management Fee,Swimming,Tennis
Tax ID R5186 130
Security Features Smoke Detector(s)
Acceptable Financing Cash, Conventional, FHA, VA Loan
Listing Terms Cash, Conventional, FHA, VA Loan
Special Listing Condition Resale
Read Less Info
Want to know what your home might be worth? Contact us for a FREE valuation!

Our team is ready to help you sell your home for the highest possible price ASAP

© 2025 Georgia Multiple Listing Service. All Rights Reserved.
"My job is to find and attract mastery-based agents to the office, protect the culture, and make sure everyone is happy! "
noreplyritzbergrealty@gmail.com
400 Galleria Pkwy SE, Atlanta, GA, 30339, United States






