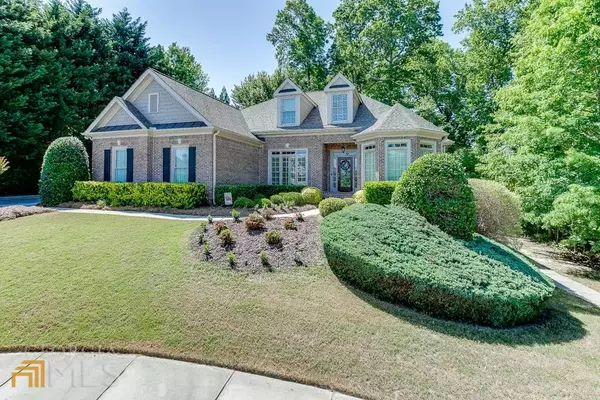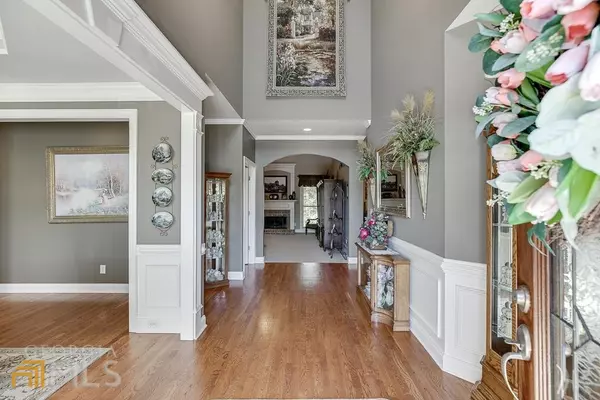Bought with Eileen Hill • Keller Williams Rlty Atl. Part
$645,000
$645,000
For more information regarding the value of a property, please contact us for a free consultation.
4 Beds
4.5 Baths
3,275 SqFt
SOLD DATE : 05/10/2023
Key Details
Sold Price $645,000
Property Type Other Types
Sub Type Single Family Residence
Listing Status Sold
Purchase Type For Sale
Square Footage 3,275 sqft
Price per Sqft $196
Subdivision Sterling On The Lake
MLS Listing ID 20115496
Sold Date 05/10/23
Style Craftsman,Traditional
Bedrooms 4
Full Baths 4
Half Baths 1
Construction Status Resale
HOA Fees $1,500
HOA Y/N Yes
Year Built 2006
Annual Tax Amount $5,617
Tax Year 2022
Lot Size 0.600 Acres
Property Description
OOne of a kind Waterford Ranch plan. The only "Dunkirk" floor plan built in the community. This oversized ranch sits on a large cul-de-sac lot with full basement, and 2-car side entry garage. This beautiful home features 3 bedrooms and 2.5 baths on the main level with custom trim package, extended hardwood floors, Kitchen with granite countertops, breakfast area and keeping room, formal dining and separate office/living room. Oversized bedroom and full bathroom on upper level with a finished additional full bath in the basement. Close to community walking trails. This home is also Earthcraft Energy Efficient certified with tankless hot water heater replaced 2 years ago, roof replaced 8 yrs ago and HVAC systems have all been updated! All of this in South Hall's premier Lake Community! Sterling on the Lake boasts 4 pools, clubhouse with workout room, and private dock. Active residents love the multiple parks, playgrounds and trails throughout the community. Backing up to Cherokee Bluff Park, close to Lake Lanier, schools, shopping, dining and major interstates this community is in the perfect location!
Location
State GA
County Hall
Rooms
Basement Bath Finished, Concrete, Daylight, Interior Entry, Exterior Entry, Full
Main Level Bedrooms 3
Interior
Interior Features Bookcases, Tray Ceiling(s), Vaulted Ceiling(s), High Ceilings, Double Vanity, Soaking Tub, Separate Shower, Tile Bath, Walk-In Closet(s), Whirlpool Bath, Master On Main Level, Split Bedroom Plan
Heating Natural Gas, Zoned
Cooling Electric, Ceiling Fan(s), Central Air, Zoned
Flooring Hardwood, Carpet
Fireplaces Number 2
Fireplaces Type Family Room, Gas Starter, Metal
Exterior
Parking Features Attached, Garage Door Opener, Garage, Side/Rear Entrance
Garage Spaces 2.0
Community Features Clubhouse, Lake, Park, Fitness Center, Playground, Pool, Sidewalks, Street Lights, Swim Team, Tennis Court(s), Tennis Team, Shared Dock
Utilities Available Underground Utilities, Cable Available, Sewer Connected, Electricity Available, High Speed Internet, Natural Gas Available, Phone Available, Water Available
Roof Type Composition
Building
Story One
Foundation Block
Sewer Public Sewer
Level or Stories One
Construction Status Resale
Schools
Elementary Schools Spout Springs
Middle Schools C W Davis
High Schools Flowery Branch
Others
Financing Cash
Read Less Info
Want to know what your home might be worth? Contact us for a FREE valuation!

Our team is ready to help you sell your home for the highest possible price ASAP

© 2025 Georgia Multiple Listing Service. All Rights Reserved.
"My job is to find and attract mastery-based agents to the office, protect the culture, and make sure everyone is happy! "
noreplyritzbergrealty@gmail.com
400 Galleria Pkwy SE, Atlanta, GA, 30339, United States






