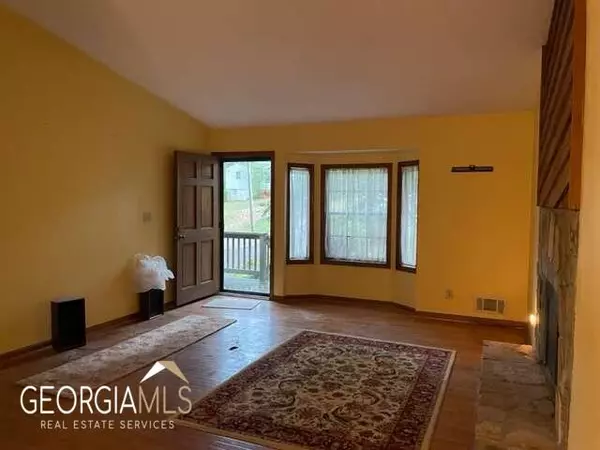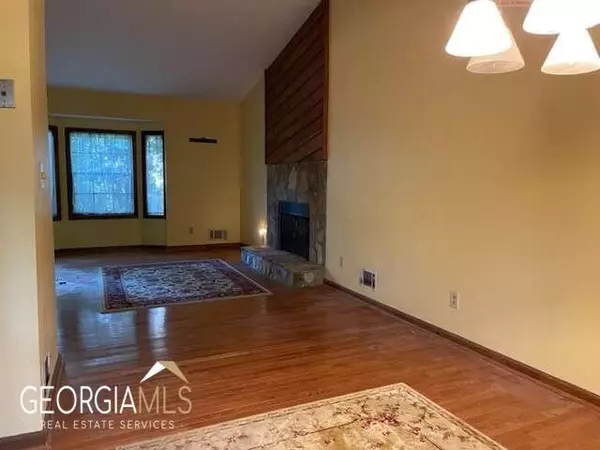$335,000
$349,000
4.0%For more information regarding the value of a property, please contact us for a free consultation.
3 Beds
2 Baths
1,148 SqFt
SOLD DATE : 05/17/2023
Key Details
Sold Price $335,000
Property Type Other Types
Sub Type Single Family Residence
Listing Status Sold
Purchase Type For Sale
Square Footage 1,148 sqft
Price per Sqft $291
Subdivision Medlock Park
MLS Listing ID 10150017
Sold Date 05/17/23
Style Traditional
Bedrooms 3
Full Baths 2
HOA Y/N No
Originating Board Georgia MLS 2
Year Built 1979
Annual Tax Amount $1,543
Tax Year 2022
Lot Size 8,712 Sqft
Acres 0.2
Lot Dimensions 8712
Property Description
Nestled in the heart of booming Decatur, lies a house brimming with endless possibilities. From the moment you set foot on the property, you can feel the potential for greatness that lies within its walls. With its charming curb appeal and desirable location, this house is just waiting for the right owner to unlock its full potential. Step inside and you'll be greeted by an abundance of natural light and soaring ceilings that make the space feel open and airy. The spacious living areas provide ample room for entertaining and relaxing, while the well-appointed kitchen is just waiting for your personal touch. With its appliances and ample counter space, the kitchen is a chef's dream waiting to come true. you'll find a master suite that is inviting with door to the back deck. The large windows offer breathtaking views of the surrounding area, while the bathroom provides a peaceful oasis for rejuvenation. The additional bedrooms offer plenty of room for family and guests, making this the perfect place for hosting gatherings and making memories. Outside, the lush greenery and mature trees create a sense of privacy and tranquility, providing the perfect backdrop for outdoor. Now that you can visualize yourself here, it's a perfect home to make your OWN. This property is accepting CASH offers from serious buyers!
Location
State GA
County Dekalb
Rooms
Basement Partial
Dining Room Dining Rm/Living Rm Combo
Interior
Interior Features Walk-In Closet(s), Master On Main Level
Heating Natural Gas, Forced Air
Cooling Ceiling Fan(s), Central Air
Flooring Hardwood, Carpet
Fireplaces Number 1
Fireplaces Type Family Room
Fireplace Yes
Appliance Dryer, Washer, Dishwasher, Oven, Refrigerator
Laundry Laundry Closet, In Kitchen
Exterior
Parking Features Basement, Garage
Garage Spaces 2.0
Community Features None
Utilities Available Electricity Available
Waterfront Description No Dock Or Boathouse
View Y/N No
Roof Type Composition
Total Parking Spaces 2
Garage Yes
Private Pool No
Building
Lot Description Sloped
Faces use GPS
Sewer Public Sewer
Water Public
Structure Type Wood Siding
New Construction No
Schools
Elementary Schools Fernbank
Middle Schools Druid Hills
High Schools Druid Hills
Others
HOA Fee Include None
Tax ID 18 061 13 033
Security Features Smoke Detector(s)
Acceptable Financing Cash
Listing Terms Cash
Special Listing Condition Resale
Read Less Info
Want to know what your home might be worth? Contact us for a FREE valuation!

Our team is ready to help you sell your home for the highest possible price ASAP

© 2025 Georgia Multiple Listing Service. All Rights Reserved.
"My job is to find and attract mastery-based agents to the office, protect the culture, and make sure everyone is happy! "
noreplyritzbergrealty@gmail.com
400 Galleria Pkwy SE, Atlanta, GA, 30339, United States






