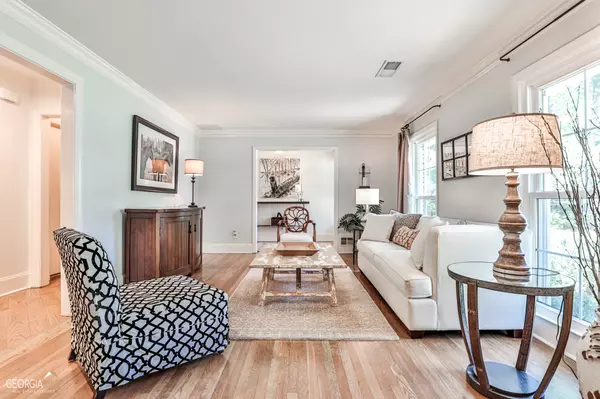Bought with Paige Byers • Atl.Fine Homes Sotheby's Int.
$990,000
$975,000
1.5%For more information regarding the value of a property, please contact us for a free consultation.
3 Beds
2 Baths
2,088 SqFt
SOLD DATE : 05/19/2023
Key Details
Sold Price $990,000
Property Type Other Types
Sub Type Single Family Residence
Listing Status Sold
Purchase Type For Sale
Square Footage 2,088 sqft
Price per Sqft $474
Subdivision Chastain
MLS Listing ID 10154849
Sold Date 05/19/23
Style Brick/Frame,Brick 4 Side,Ranch
Bedrooms 3
Full Baths 2
Construction Status Updated/Remodeled
HOA Y/N No
Year Built 1960
Annual Tax Amount $10,182
Tax Year 2022
Lot Size 0.554 Acres
Property Description
Chastain Park and just one block from the golf course! This three bedroom, two bath ranch home is recently renovated. Beautiful kitchen opens to great room and sunroom overlooking large, fenced backyard on a corner lot. Brick patio for grilling and chilling with your favorite beverage. Richly stained hardwood floors, new hall bath with frameless shower, primary bath with double vanity and large walk-in shower. Extensive landscaping in front and backyards, whole house generator, new HVAC, new windows, laundry room/mudroom off kitchen. This house is waiting for the buyer who wants to move right in and enjoy all that Chastain Park has to offer. PATH trail, swimming pool, tennis courts, playground, horse stables, and golf course all within a very short distance. Plus, The Chastain restaurant for fabulous lunch, dinner, or just hanging out of the fire pit with friends. See if it's just right for you!
Location
State GA
County Fulton
Rooms
Basement None
Main Level Bedrooms 3
Interior
Interior Features Double Vanity, Master On Main Level, Pulldown Attic Stairs, Separate Shower
Heating Central
Cooling Ceiling Fan(s), Central Air, Electric
Flooring Carpet, Hardwood, Tile
Fireplaces Number 1
Fireplaces Type Family Room, Masonry
Exterior
Garage Carport, Kitchen Level, Over 1 Space per Unit
Fence Back Yard
Community Features Golf, Park, Playground, Pool, Stable(s), Swim Team, Tennis Court(s), Walk To Schools
Utilities Available Cable Available, Electricity Available, Natural Gas Available
Roof Type Composition
Building
Story One
Sewer Public Sewer
Level or Stories One
Construction Status Updated/Remodeled
Schools
Elementary Schools Jackson
Middle Schools Sutton
High Schools North Atlanta
Others
Financing Other
Read Less Info
Want to know what your home might be worth? Contact us for a FREE valuation!

Our team is ready to help you sell your home for the highest possible price ASAP

© 2024 Georgia Multiple Listing Service. All Rights Reserved.

"My job is to find and attract mastery-based agents to the office, protect the culture, and make sure everyone is happy! "
noreplyritzbergrealty@gmail.com
400 Galleria Pkwy SE, Atlanta, GA, 30339, United States






